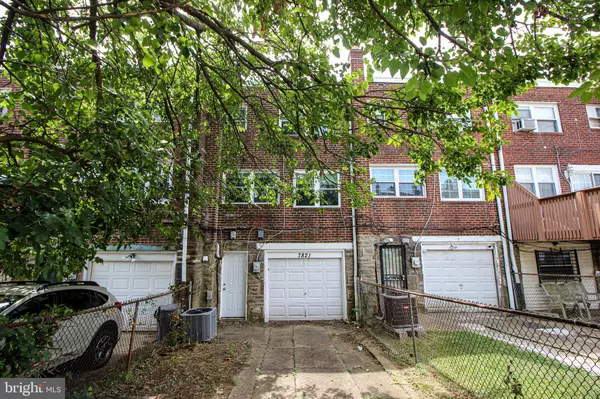$197,800
$207,900
4.9%For more information regarding the value of a property, please contact us for a free consultation.
3 Beds
1 Bath
1,088 SqFt
SOLD DATE : 03/13/2023
Key Details
Sold Price $197,800
Property Type Townhouse
Sub Type Interior Row/Townhouse
Listing Status Sold
Purchase Type For Sale
Square Footage 1,088 sqft
Price per Sqft $181
Subdivision Cedarbrook
MLS Listing ID PAPH2204890
Sold Date 03/13/23
Style AirLite
Bedrooms 3
Full Baths 1
HOA Y/N N
Abv Grd Liv Area 1,088
Originating Board BRIGHT
Year Built 1950
Annual Tax Amount $2,616
Tax Year 2023
Lot Size 1,989 Sqft
Acres 0.05
Lot Dimensions 16.00 x 123.00
Property Description
Cedarbrook - updated, 3 bedroom, 1 bath, interior Airlite layout, ready for a new owner. This one will "check-off" most of your must-haves!
Walk through the front door into your recently carpeted, and painted, living room area with plenty of wall space for that new flat-screen you've been eyeing. walking to the rear of the home you enter into your Dining room and kitchen areas. The dining room has also been recently painted and carpeted. As for the kitchen, it's been completely rehabbed featuring new cabinets, counter tops and appliances - all just waiting for those holiday get-together meals to be cooked!
Upstairs you'll find 3 good-sized bedrooms, with ample closet space, plus all have that same newer carpeting and paint. Rounding out the upstairs area is an updated hall bath, again with newer fixtures and flooring.
Have we talked about the basement? No? Well there is a plethora of space to store and organize ALL of those knick-knacks you've been collecting over the year!
Now, I know what you are thinking... But, hey, what about the systems!?! Rest assured, we have that covered too! In the basement you'll find newer (2018), water heater, HVAC split system - yes there is central air! - and even a newer electric service panel.
So stop your scrolling, pick up the phone (or email) and make that appointment today!
Location
State PA
County Philadelphia
Area 19150 (19150)
Zoning RSA5
Rooms
Other Rooms Living Room, Dining Room, Bedroom 2, Bedroom 3, Kitchen, Basement, Bedroom 1, Utility Room, Full Bath
Basement Daylight, Partial
Interior
Interior Features Ceiling Fan(s), Dining Area, Floor Plan - Traditional, Formal/Separate Dining Room, Kitchen - Galley
Hot Water Electric
Heating Central
Cooling Central A/C
Fireplace N
Heat Source Natural Gas
Laundry Basement
Exterior
Garage Basement Garage, Garage - Rear Entry
Garage Spaces 1.0
Waterfront N
Water Access N
Roof Type Flat
Accessibility None
Attached Garage 1
Total Parking Spaces 1
Garage Y
Building
Lot Description Front Yard, Interior
Story 2
Foundation Block
Sewer Public Sewer
Water Public
Architectural Style AirLite
Level or Stories 2
Additional Building Above Grade, Below Grade
New Construction N
Schools
School District The School District Of Philadelphia
Others
Senior Community No
Tax ID 502220800
Ownership Fee Simple
SqFt Source Estimated
Horse Property N
Special Listing Condition REO (Real Estate Owned)
Read Less Info
Want to know what your home might be worth? Contact us for a FREE valuation!

Our team is ready to help you sell your home for the highest possible price ASAP

Bought with Jennifer Grosskopf • Keller Williams Philadelphia

1619 Walnut St 4th FL, Philadelphia, PA, 19103, United States






