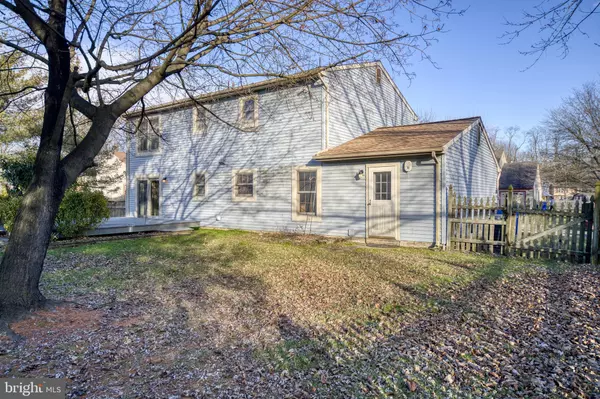$380,000
$350,000
8.6%For more information regarding the value of a property, please contact us for a free consultation.
4 Beds
2 Baths
1,947 SqFt
SOLD DATE : 03/13/2023
Key Details
Sold Price $380,000
Property Type Single Family Home
Sub Type Detached
Listing Status Sold
Purchase Type For Sale
Square Footage 1,947 sqft
Price per Sqft $195
Subdivision Tarnsfield
MLS Listing ID NJBL2040782
Sold Date 03/13/23
Style Colonial
Bedrooms 4
Full Baths 1
Half Baths 1
HOA Y/N N
Abv Grd Liv Area 1,947
Originating Board BRIGHT
Year Built 1983
Annual Tax Amount $6,101
Tax Year 2022
Lot Size 0.277 Acres
Acres 0.28
Lot Dimensions 90.00 x 134.00
Property Description
Welcome to 2 Tenby Court in desirable Tarnsfield! On a corner lot at the entrance of a cul-de-sac, this clean, bright, and spacious colonial is ready for you to call it home. Flowing floor plan includes large rooms, multiple living spaces, formal dining room, and an oversized primary bedroom with walk-in closets. Kitchen features wrap-around counters, great cabinetry, and stainless appliances. Fair weather can be enjoyed grilling/entertaining on the deck or from the large fenced yard. Exterior of property is tastefully landscaped with lush lawn and foliage for privacy. Location is minutes from local schools, shopping centers, tasty eateries, and entertainment venues. It is also convenient to the areas major commuting routes including 541, 38, 206, 295, 130, NJ Turnpike, and Philly bridges. Make your appointment today!
Location
State NJ
County Burlington
Area Westampton Twp (20337)
Zoning R-3
Rooms
Other Rooms Living Room, Dining Room, Primary Bedroom, Bedroom 2, Bedroom 3, Bedroom 4, Kitchen, Family Room, Laundry, Bathroom 1, Half Bath
Interior
Interior Features Attic, Carpet, Ceiling Fan(s), Floor Plan - Traditional, Formal/Separate Dining Room, Other
Hot Water Natural Gas
Heating Forced Air
Cooling Central A/C
Equipment Dishwasher, Dryer, Oven/Range - Electric, Range Hood, Refrigerator, Stainless Steel Appliances, Washer, Water Heater
Fireplace N
Appliance Dishwasher, Dryer, Oven/Range - Electric, Range Hood, Refrigerator, Stainless Steel Appliances, Washer, Water Heater
Heat Source Natural Gas
Laundry Main Floor
Exterior
Exterior Feature Deck(s)
Garage Garage Door Opener, Inside Access, Other
Garage Spaces 1.0
Fence Fully, Rear, Wood
Waterfront N
Water Access N
Roof Type Shingle
Accessibility None
Porch Deck(s)
Parking Type Driveway, Attached Garage, Off Street
Attached Garage 1
Total Parking Spaces 1
Garage Y
Building
Lot Description Corner, Front Yard, Rear Yard, SideYard(s)
Story 2
Foundation Slab
Sewer Public Sewer
Water Public
Architectural Style Colonial
Level or Stories 2
Additional Building Above Grade, Below Grade
Structure Type Dry Wall
New Construction N
Schools
Elementary Schools Westampton
Middle Schools Westampton
High Schools Rancocas Valley Reg. H.S.
School District Westampton Township Public Schools
Others
Senior Community No
Tax ID 37-01704-00047
Ownership Fee Simple
SqFt Source Assessor
Acceptable Financing USDA, VA, FHA, FHA 203(b), FHA 203(k), Conventional, Bank Portfolio, Cash
Listing Terms USDA, VA, FHA, FHA 203(b), FHA 203(k), Conventional, Bank Portfolio, Cash
Financing USDA,VA,FHA,FHA 203(b),FHA 203(k),Conventional,Bank Portfolio,Cash
Special Listing Condition Standard
Read Less Info
Want to know what your home might be worth? Contact us for a FREE valuation!

Our team is ready to help you sell your home for the highest possible price ASAP

Bought with Robert Kelley • Compass RE

1619 Walnut St 4th FL, Philadelphia, PA, 19103, United States






