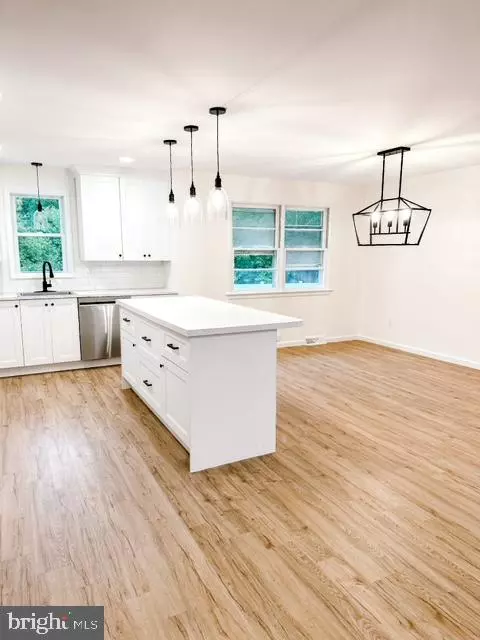$440,000
$425,500
3.4%For more information regarding the value of a property, please contact us for a free consultation.
4 Beds
2 Baths
1,942 SqFt
SOLD DATE : 03/10/2023
Key Details
Sold Price $440,000
Property Type Single Family Home
Sub Type Detached
Listing Status Sold
Purchase Type For Sale
Square Footage 1,942 sqft
Price per Sqft $226
Subdivision Hillwood Manor
MLS Listing ID NJME2022744
Sold Date 03/10/23
Style Split Level
Bedrooms 4
Full Baths 2
HOA Y/N N
Abv Grd Liv Area 1,942
Originating Board BRIGHT
Year Built 1964
Annual Tax Amount $9,225
Tax Year 2022
Lot Size 10,000 Sqft
Acres 0.23
Lot Dimensions 80.00 x 125.00
Property Description
Please submit final and best offers by Monday January 23rd, 2023 by 5PM
Welcome Home to this beautifully renovated 4 bedroom and 2 bath home in the highly desirable Hillwood Manor neighborhood. Every detail of this home was done with the thought of useful space yet also stylish from the new flooring throughout the house, professionally painted the entire interior of home, all NEW stainless steel kitchen appliances, plus separate laundry with NEW front-loading washer and dryer. The Open concept kitchen with island is open to the large living area for entertaining guests or spending quality time together. The Living area has an oversized, beautiful bay window that lets in plenty of natural light. The Family room has custom beams and sliding glass doors leading to the patio and a large fenced yard. The attached 2 car garage with automatic garage door opener has direct access to your home through the family room so making unloading groceries a breeze. The basement is located right off the laundry room and has tons of storage!! Completing the first floor is a bedroom/Office and a full bath, perfect for guests or separate for in-laws. The Upper level includes three bedrooms and bath, Master bedroom has 2 closets including a walk-in. There is also an attic storage with walk-in access on this floor. Conveniently located to shopping, Train stations, I-95,and Route 1
Location
State NJ
County Mercer
Area Ewing Twp (21102)
Zoning R-2
Rooms
Basement Drainage System, Combination, Interior Access, Poured Concrete
Main Level Bedrooms 4
Interior
Interior Features Attic, Combination Kitchen/Dining, Floor Plan - Open, Family Room Off Kitchen, Kitchen - Island, Upgraded Countertops, Wood Floors
Hot Water Natural Gas
Cooling Central A/C
Flooring Hardwood, Laminated
Equipment Built-In Range, Built-In Microwave, Dishwasher, Dryer - Gas, Energy Efficient Appliances, ENERGY STAR Clothes Washer, ENERGY STAR Dishwasher, ENERGY STAR Refrigerator
Window Features Bay/Bow,Sliding
Appliance Built-In Range, Built-In Microwave, Dishwasher, Dryer - Gas, Energy Efficient Appliances, ENERGY STAR Clothes Washer, ENERGY STAR Dishwasher, ENERGY STAR Refrigerator
Heat Source Natural Gas
Laundry Lower Floor
Exterior
Garage Garage - Front Entry, Additional Storage Area, Inside Access, Oversized
Garage Spaces 6.0
Fence Privacy, Rear, Vinyl
Utilities Available Electric Available, Natural Gas Available, Phone Available, Cable TV Available, Sewer Available
Waterfront N
Water Access N
Accessibility None
Parking Type Attached Garage, Driveway
Attached Garage 2
Total Parking Spaces 6
Garage Y
Building
Lot Description Backs to Trees, Front Yard, Landscaping, Level, Rear Yard
Story 3
Foundation Concrete Perimeter
Sewer Public Sewer
Water Public
Architectural Style Split Level
Level or Stories 3
Additional Building Above Grade, Below Grade
New Construction N
Schools
School District Ewing Township Public Schools
Others
Senior Community No
Tax ID 02-00214 17-00004
Ownership Fee Simple
SqFt Source Assessor
Acceptable Financing FHA, Cash, Conventional
Listing Terms FHA, Cash, Conventional
Financing FHA,Cash,Conventional
Special Listing Condition Standard
Read Less Info
Want to know what your home might be worth? Contact us for a FREE valuation!

Our team is ready to help you sell your home for the highest possible price ASAP

Bought with Ryan Edward Kinghorn • Keller Williams Realty Central Monmouth

1619 Walnut St 4th FL, Philadelphia, PA, 19103, United States






