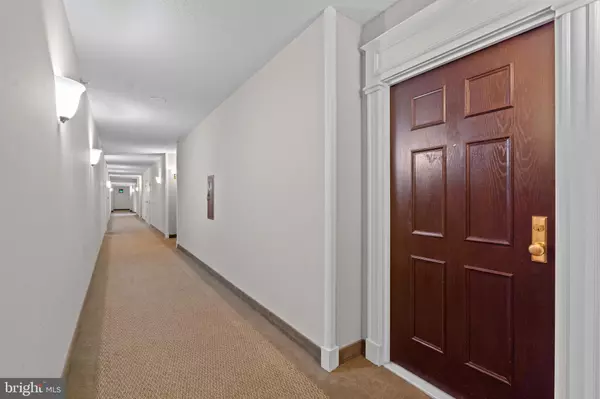$560,000
$560,000
For more information regarding the value of a property, please contact us for a free consultation.
2 Beds
2 Baths
1,000 SqFt
SOLD DATE : 03/03/2023
Key Details
Sold Price $560,000
Property Type Condo
Sub Type Condo/Co-op
Listing Status Sold
Purchase Type For Sale
Square Footage 1,000 sqft
Price per Sqft $560
Subdivision The Christopher
MLS Listing ID MDMC2080716
Sold Date 03/03/23
Style Contemporary
Bedrooms 2
Full Baths 2
Condo Fees $680/mo
HOA Y/N N
Abv Grd Liv Area 1,000
Originating Board BRIGHT
Year Built 1991
Annual Tax Amount $6,095
Tax Year 2022
Property Description
Welcome home in the heart of downtown Bethesda.! This 1000 square foot 2-bedroom, 2 bathroom corner unit condo is located on the 9th floor of The Christopher Condominium. This home offers a renovated kitchen with stainless steel appliances and a window that opens to the main living area. The open floor plan features gleaming hardwood floors (2011), a George Nelson bubble lamp overhead in the dining room and an open living room that opens to the western exposure large private balcony that provides sublime sunsets every night. Enjoy a large primary bedroom with a huge walk-in closet with built ins and an ensuite bath with jetted tub and built in linen cabinet. A sizable second bedroom with 2 closets and its own hall bathroom with stand up shower round out this beautiful unit. Freshly painted, with a BRAND NEW new furnace (Dec 2022), and a new GE washer and dryer (2022) this home has 1 garage parking spot that conveys. Windows and Patio door were replaced in 2017! Relish the lifestyle of Bethesda living with restaurants, shops, and entertainment all within blocks. The Saturday farmer's market is within view, Giant Food, Raku, Bethesda Bagels, and Anthropologie are within a few minutes, and just across the street is the Bethesda Metro and Bethesda Elementary. Low condo fees in an an amenity rich building include 24/7 Concierge Service, Outdoor Swimming Pool, Fitness Center, Meeting Room, Party Room, Bike Racks and a Grill/Picnic Area. Don’t miss this opportunity to live in this coveted building!
Location
State MD
County Montgomery
Zoning TSR
Direction West
Rooms
Main Level Bedrooms 2
Interior
Interior Features Dining Area, Kitchen - Galley, Floor Plan - Open
Hot Water Natural Gas
Heating Forced Air
Cooling Central A/C
Flooring Carpet, Hardwood
Equipment Dishwasher, Disposal, Dryer, Exhaust Fan, Microwave, Oven/Range - Gas, Refrigerator, Washer
Fireplace N
Window Features Bay/Bow,Double Pane
Appliance Dishwasher, Disposal, Dryer, Exhaust Fan, Microwave, Oven/Range - Gas, Refrigerator, Washer
Heat Source Natural Gas
Laundry Washer In Unit, Dryer In Unit
Exterior
Exterior Feature Balcony
Garage Garage Door Opener, Inside Access, Underground
Garage Spaces 1.0
Amenities Available Concierge, Elevator, Exercise Room, Party Room, Pool - Outdoor, Security
Waterfront N
Water Access N
Accessibility Elevator
Porch Balcony
Parking Type Parking Garage
Total Parking Spaces 1
Garage Y
Building
Story 1
Unit Features Hi-Rise 9+ Floors
Sewer Public Sewer
Water Public
Architectural Style Contemporary
Level or Stories 1
Additional Building Above Grade, Below Grade
New Construction N
Schools
Elementary Schools Bethesda
Middle Schools Westland
High Schools Bethesda-Chevy Chase
School District Montgomery County Public Schools
Others
Pets Allowed Y
HOA Fee Include Custodial Services Maintenance,Ext Bldg Maint,Management,Insurance,Pool(s),Reserve Funds,Sewer,Snow Removal,Trash,Water
Senior Community No
Tax ID 160702901392
Ownership Condominium
Security Features 24 hour security,Desk in Lobby,Exterior Cameras,Intercom,Sprinkler System - Indoor,Surveillance Sys
Acceptable Financing Cash, Conventional
Listing Terms Cash, Conventional
Financing Cash,Conventional
Special Listing Condition Standard
Pets Description No Pet Restrictions
Read Less Info
Want to know what your home might be worth? Contact us for a FREE valuation!

Our team is ready to help you sell your home for the highest possible price ASAP

Bought with Larry B Prigal • Compass

1619 Walnut St 4th FL, Philadelphia, PA, 19103, United States






