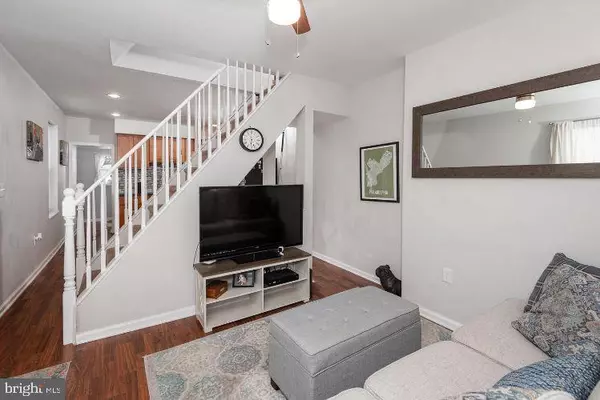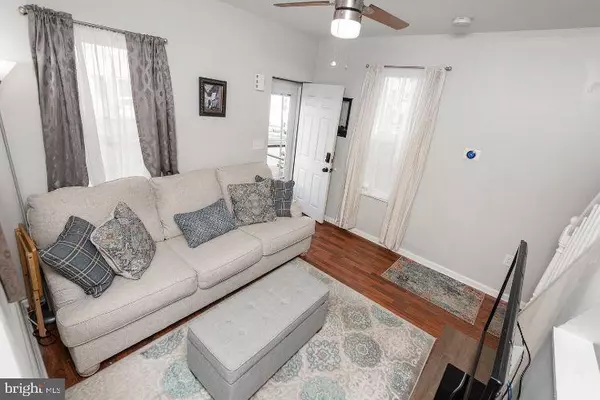$266,000
$269,000
1.1%For more information regarding the value of a property, please contact us for a free consultation.
4 Beds
2 Baths
1,180 SqFt
SOLD DATE : 03/08/2023
Key Details
Sold Price $266,000
Property Type Single Family Home
Sub Type Twin/Semi-Detached
Listing Status Sold
Purchase Type For Sale
Square Footage 1,180 sqft
Price per Sqft $225
Subdivision Roxborough
MLS Listing ID PAPH2186824
Sold Date 03/08/23
Style Straight Thru
Bedrooms 4
Full Baths 1
Half Baths 1
HOA Y/N N
Abv Grd Liv Area 1,180
Originating Board BRIGHT
Year Built 1930
Annual Tax Amount $3,624
Tax Year 2023
Lot Size 1,511 Sqft
Acres 0.03
Lot Dimensions 21.00 x 72.00
Property Description
Recently updated 4 bedroom, 1.5 bath home in the Roxborough neighborhood. A great location for those who want to be just as close to the suburbs as the city! Walking distance to Main Street in Manayunk, Ivy Ridge train station, and Gorgas Park. This home's amenities include central air conditioning, Nest ® thermostat, remote keyless entry, Ring ® Security System, and a heating system fully serviced in 2022.
The main level's flowing floor plan and split staircase give this home an open feeling with tons of natural light. Unique to this neighborhood is a fully updated eat-in kitchen with tile backsplash, stainless steel appliances, hardwood flooring, and first-floor laundry (no carrying clothes to the basement!) plus an updated modern half bathroom.
Enjoy a spacious backyard accessible from both the first floor and street, with new privacy fencing and wood patio, perfect for entertaining, grilling, and gardening.
Now head upstairs to the second floor where you will find the spacious main bedroom and an additional natural light-filled bedroom, as well as an updated full bathroom with bath/shower combo. The third floor has two equally spacious bedrooms with generous closet space. This home has been beautifully maintained and is ready for its next owner!
Location
State PA
County Philadelphia
Area 19128 (19128)
Zoning RSA5
Rooms
Basement Full
Interior
Interior Features Carpet, Ceiling Fan(s), Floor Plan - Open, Kitchen - Eat-In, Tub Shower, Wood Floors
Hot Water Natural Gas
Heating Hot Water
Cooling Central A/C
Heat Source Natural Gas
Exterior
Waterfront N
Water Access N
Accessibility None
Garage N
Building
Story 3
Foundation Stone
Sewer Public Sewer
Water Public
Architectural Style Straight Thru
Level or Stories 3
Additional Building Above Grade, Below Grade
New Construction N
Schools
School District The School District Of Philadelphia
Others
Senior Community No
Tax ID 212323100
Ownership Fee Simple
SqFt Source Assessor
Special Listing Condition Standard
Read Less Info
Want to know what your home might be worth? Contact us for a FREE valuation!

Our team is ready to help you sell your home for the highest possible price ASAP

Bought with Scott J Lipschutz • Keller Williams Realty Devon-Wayne

1619 Walnut St 4th FL, Philadelphia, PA, 19103, United States






