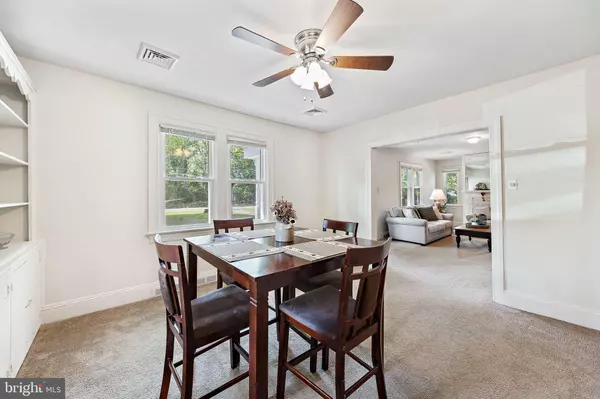$215,000
$200,000
7.5%For more information regarding the value of a property, please contact us for a free consultation.
3 Beds
1 Bath
1,475 SqFt
SOLD DATE : 03/06/2023
Key Details
Sold Price $215,000
Property Type Single Family Home
Sub Type Detached
Listing Status Sold
Purchase Type For Sale
Square Footage 1,475 sqft
Price per Sqft $145
Subdivision Kilbirnie Estates
MLS Listing ID MDWC2006338
Sold Date 03/06/23
Style Cape Cod
Bedrooms 3
Full Baths 1
HOA Y/N N
Abv Grd Liv Area 1,475
Originating Board BRIGHT
Year Built 1954
Annual Tax Amount $1,094
Tax Year 2022
Lot Size 0.459 Acres
Acres 0.46
Lot Dimensions 0.00 x 0.00
Property Description
MULTIPLE OFFERS… BEST AND FINAL DUE BY 6pm 01/15/23.
Charming bright and airy three-bedroom Cape Cod nestled on close to a half-acre lush, wooded lot. The main level features a spacious living room, dining room with built-ins, an eat-in kitchen, two bedrooms, laundry, and a full bath. Highlighted by a soft white color palette, neutral flooring, arched headers, crown molding, trim, and carriage doors with vintage style hardware. The second story has additional living space as well as ample floored storage. Located just a short drive from the college, sports stadium, downtown Salisbury and the beaches. And No HOA fees. Make an appointment to see this lovely home today!
Location
State MD
County Wicomico
Area Wicomico Southeast (23-04)
Zoning AR
Rooms
Other Rooms Living Room, Dining Room, Primary Bedroom, Bedroom 2, Bedroom 3, Kitchen, Laundry, Bonus Room
Main Level Bedrooms 2
Interior
Interior Features Attic, Carpet, Entry Level Bedroom, Floor Plan - Traditional, Tub Shower, Dining Area, Kitchen - Eat-In, Window Treatments
Hot Water Electric
Heating Heat Pump(s)
Cooling Central A/C
Flooring Partially Carpeted, Vinyl
Equipment Built-In Range, Dishwasher, Microwave, Oven - Single, Oven/Range - Electric, Refrigerator, Stove, Washer/Dryer Stacked, Water Heater
Window Features Double Pane,Insulated,Screens,Vinyl Clad
Appliance Built-In Range, Dishwasher, Microwave, Oven - Single, Oven/Range - Electric, Refrigerator, Stove, Washer/Dryer Stacked, Water Heater
Heat Source Electric
Laundry Main Floor, Has Laundry
Exterior
Garage Spaces 6.0
Waterfront N
Water Access N
View Garden/Lawn, Trees/Woods
Roof Type Pitched,Shingle
Accessibility Other
Parking Type Driveway, Off Street
Total Parking Spaces 6
Garage N
Building
Lot Description Backs to Trees, Front Yard, Landscaping, Private, SideYard(s)
Story 2
Foundation Concrete Perimeter
Sewer Septic Exists
Water Private/Community Water
Architectural Style Cape Cod
Level or Stories 2
Additional Building Above Grade, Below Grade
New Construction N
Schools
Elementary Schools East Salisbury
Middle Schools Wicomico
High Schools Wicomico
School District Wicomico County Public Schools
Others
Senior Community No
Tax ID 2305075769
Ownership Fee Simple
SqFt Source Assessor
Security Features Main Entrance Lock,Smoke Detector
Special Listing Condition Standard
Read Less Info
Want to know what your home might be worth? Contact us for a FREE valuation!

Our team is ready to help you sell your home for the highest possible price ASAP

Bought with Alana Coffey • Worthington Realty Group, LLC

1619 Walnut St 4th FL, Philadelphia, PA, 19103, United States






