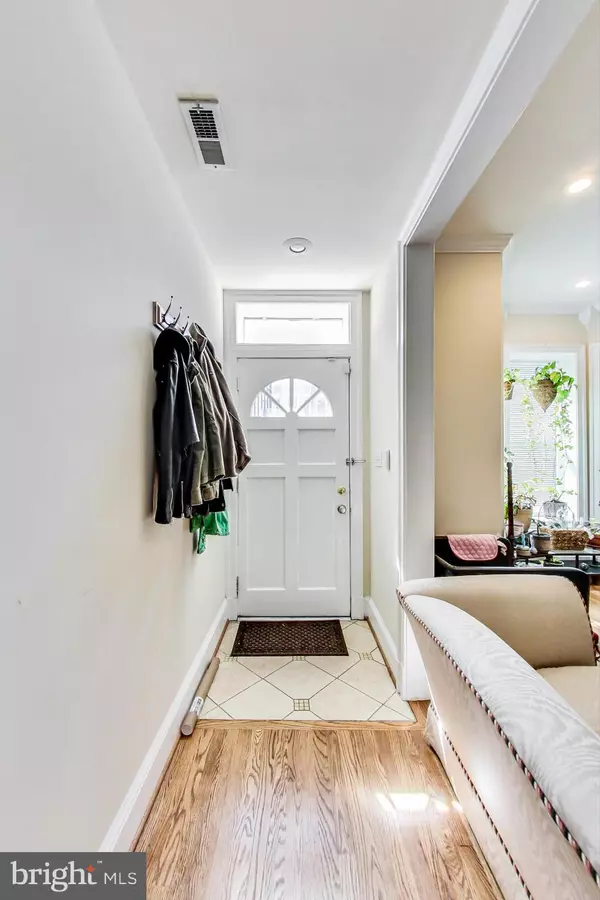$875,000
$899,000
2.7%For more information regarding the value of a property, please contact us for a free consultation.
3 Beds
4 Baths
2,642 SqFt
SOLD DATE : 03/03/2023
Key Details
Sold Price $875,000
Property Type Townhouse
Sub Type Interior Row/Townhouse
Listing Status Sold
Purchase Type For Sale
Square Footage 2,642 sqft
Price per Sqft $331
Subdivision Eckington
MLS Listing ID DCDC2069662
Sold Date 03/03/23
Style Traditional
Bedrooms 3
Full Baths 3
Half Baths 1
HOA Y/N N
Abv Grd Liv Area 1,828
Originating Board BRIGHT
Year Built 1900
Annual Tax Amount $8,330
Tax Year 2022
Lot Size 1,575 Sqft
Acres 0.04
Property Description
Charming Eckington Rowhouse with legal English Basement. Upper level unit is 2 bedrooms with 2 full baths and 1 half bath. Open floor plan with spacious living room with faux fireplace and large windows. Formal dining room also has faux fireplace. Kitchen in the rear with granite counter top, cherry wood cabinets and stainless appliances. Upstairs has bonus space that could be used as an office area or den. The front bedroom (the primary) has vaulted ceilings, and ensuite bath with soaking tub and shower. Bedroom in the rear has ensuite bath with soaking tub/shower combo. Full sized stacked laundry upstairs as well. HVAC with gas furnace and gas water heater.
The basement unit is a legal 1 bedroom rental unit with no connection to upstairs but with front and back entrances. Open living/dining area. Large bedroom with closet in the rear. Full bath with tub. Unit has a stacked washer dryer, water heater and HVAC system .
Both units share the carport (parking for 2 cars) and the full sized deck above the carport. House is separately metered for electric.
Both units are currently Tenant occupied.
Location
State DC
County Washington
Zoning R
Rooms
Basement English, Fully Finished, Rear Entrance, Front Entrance
Interior
Hot Water Natural Gas, Electric
Heating Hot Water
Cooling Central A/C, Heat Pump(s)
Fireplaces Number 2
Fireplaces Type Non-Functioning
Fireplace Y
Heat Source Electric, Natural Gas
Laundry Upper Floor, Basement
Exterior
Garage Spaces 2.0
Waterfront N
Water Access N
Accessibility None
Parking Type Attached Carport, On Street
Total Parking Spaces 2
Garage N
Building
Story 3
Foundation Brick/Mortar
Sewer Public Sewer
Water Public
Architectural Style Traditional
Level or Stories 3
Additional Building Above Grade, Below Grade
New Construction N
Schools
School District District Of Columbia Public Schools
Others
Senior Community No
Tax ID 3520//0112
Ownership Fee Simple
SqFt Source Assessor
Special Listing Condition Standard
Read Less Info
Want to know what your home might be worth? Contact us for a FREE valuation!

Our team is ready to help you sell your home for the highest possible price ASAP

Bought with Paniz Asgari • Compass

1619 Walnut St 4th FL, Philadelphia, PA, 19103, United States






