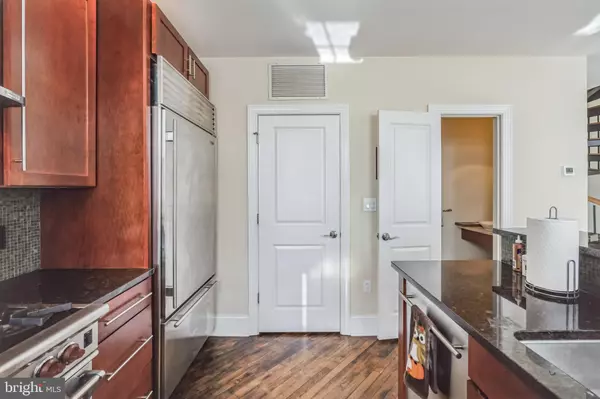$323,000
$325,000
0.6%For more information regarding the value of a property, please contact us for a free consultation.
2 Beds
3 Baths
1,367 SqFt
SOLD DATE : 03/03/2023
Key Details
Sold Price $323,000
Property Type Condo
Sub Type Condo/Co-op
Listing Status Sold
Purchase Type For Sale
Square Footage 1,367 sqft
Price per Sqft $236
Subdivision Roxborough
MLS Listing ID PAPH2198454
Sold Date 03/03/23
Style Loft with Bedrooms,Post & Beam
Bedrooms 2
Full Baths 2
Half Baths 1
Condo Fees $425/mo
HOA Y/N N
Abv Grd Liv Area 1,367
Originating Board BRIGHT
Year Built 1820
Annual Tax Amount $3,688
Tax Year 2022
Lot Dimensions 0.00 x 0.00
Property Description
Beautiful condo living in Manayunk!410 Shurs Lane is a unique condo community as Shurs Lane is a converted furniture factory. This unit itself offers a second floor loft, two and one half baths and architectural features found in few condominiums.
This beautiful unit contains hardwood floors, granite counter tops, stainless appliances and huge exposed beams.Shurs Lane mills offers a gated parking lot with two parking spaces per unit and is pet friendly. This condo is minutes from Main Street in Manayunk, the Towpath along the canal, Kelly Drive, and Fairmount Park. It is also within a mile of public transportation, both bus stops and regional rail lines.
Location
State PA
County Philadelphia
Area 19128 (19128)
Zoning RM4
Rooms
Main Level Bedrooms 1
Interior
Interior Features Exposed Beams
Hot Water Natural Gas
Heating Forced Air
Cooling Central A/C
Heat Source Natural Gas
Exterior
Amenities Available Common Grounds, Gated Community
Waterfront N
Water Access N
Accessibility None
Garage N
Building
Story 2
Unit Features Garden 1 - 4 Floors
Sewer Public Sewer
Water Public
Architectural Style Loft with Bedrooms, Post & Beam
Level or Stories 2
Additional Building Above Grade, Below Grade
New Construction N
Schools
Elementary Schools Cook-Wissahickon School
Middle Schools Cook-Wissahickon Elementary School
High Schools Roxborough
School District The School District Of Philadelphia
Others
Pets Allowed Y
HOA Fee Include Common Area Maintenance,Lawn Maintenance,Management,Parking Fee,Trash,Water,Snow Removal
Senior Community No
Tax ID 888212044
Ownership Condominium
Acceptable Financing Cash, Conventional, FHA
Listing Terms Cash, Conventional, FHA
Financing Cash,Conventional,FHA
Special Listing Condition Standard
Pets Description No Pet Restrictions
Read Less Info
Want to know what your home might be worth? Contact us for a FREE valuation!

Our team is ready to help you sell your home for the highest possible price ASAP

Bought with Capri D'Amario Dessecker • RE/MAX One Realty - TCDT

1619 Walnut St 4th FL, Philadelphia, PA, 19103, United States






