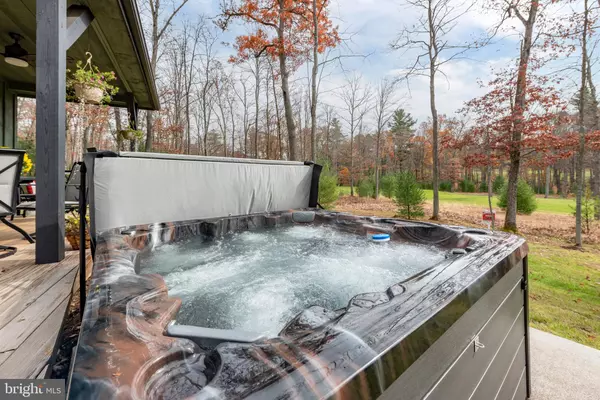$579,000
$639,900
9.5%For more information regarding the value of a property, please contact us for a free consultation.
3 Beds
2 Baths
1,912 SqFt
SOLD DATE : 03/03/2023
Key Details
Sold Price $579,000
Property Type Single Family Home
Sub Type Detached
Listing Status Sold
Purchase Type For Sale
Square Footage 1,912 sqft
Price per Sqft $302
Subdivision Thousand Acres At Dcl
MLS Listing ID MDGA2004058
Sold Date 03/03/23
Style Contemporary
Bedrooms 3
Full Baths 2
HOA Fees $32/ann
HOA Y/N Y
Abv Grd Liv Area 1,912
Originating Board BRIGHT
Year Built 2021
Annual Tax Amount $4,588
Tax Year 2022
Lot Size 0.580 Acres
Acres 0.58
Property Description
Beautiful Contemporary Cottage in Thousand Acres! Finished in 2021, this 3Bed 2Bath golf front home adjoins one of the most scenic courses in the state of Maryland. Open concept main level. Beautiful gourmet kitchen with stainless appliances and concrete tops that leads right to the stone fireplace in the living room. Modern home with rustic finishes and hardwood plank throughout. Loads of natural light to bring in the surrounding natural beauty. Enjoy views of the 3rd green from the back deck and soak in the fresh mountain air! New Full Service Clubhouse with Fine Dining Restaurant coming soon. Neighborhood access to 10 miles of hiking and biking trails. All amenities are just a Golf Cart ride away. Close enough to get to WISP in 20 minutes, but far enough to avoid any seasonal traffic. This home really possesses the best of ALL worlds. Call today for your private showing!
Location
State MD
County Garrett
Zoning RES
Rooms
Other Rooms Living Room, Dining Room, Primary Bedroom, Bedroom 2, Bedroom 3, Kitchen, Foyer, Loft, Bathroom 2, Primary Bathroom
Main Level Bedrooms 3
Interior
Interior Features Ceiling Fan(s), Combination Dining/Living, Combination Kitchen/Dining, Combination Kitchen/Living, Floor Plan - Open
Hot Water Electric
Heating Forced Air
Cooling Ceiling Fan(s), Central A/C
Fireplaces Number 1
Fireplaces Type Gas/Propane
Equipment Built-In Microwave, Dryer, Washer, Dishwasher, Disposal, Refrigerator, Stove, Humidifier
Fireplace Y
Window Features Screens
Appliance Built-In Microwave, Dryer, Washer, Dishwasher, Disposal, Refrigerator, Stove, Humidifier
Heat Source Propane - Leased
Exterior
Waterfront N
Water Access N
View Golf Course
Accessibility None
Parking Type Driveway
Garage N
Building
Story 2
Foundation Crawl Space
Sewer Public Sewer
Water Well
Architectural Style Contemporary
Level or Stories 2
Additional Building Above Grade, Below Grade
New Construction Y
Schools
School District Garrett County Public Schools
Others
Senior Community No
Tax ID 1218086166
Ownership Fee Simple
SqFt Source Assessor
Special Listing Condition Standard
Read Less Info
Want to know what your home might be worth? Contact us for a FREE valuation!

Our team is ready to help you sell your home for the highest possible price ASAP

Bought with Susan R Bell • Railey Realty, Inc.

1619 Walnut St 4th FL, Philadelphia, PA, 19103, United States






