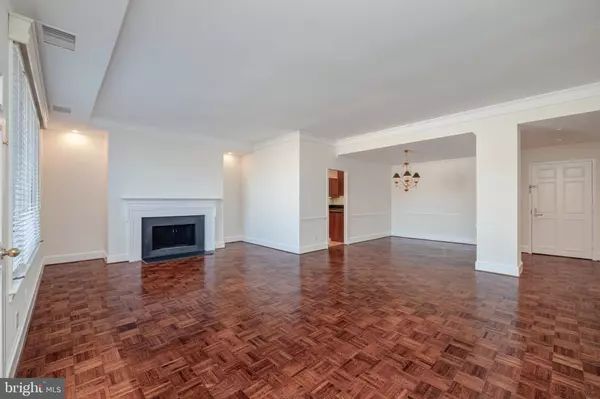$615,000
$625,000
1.6%For more information regarding the value of a property, please contact us for a free consultation.
2 Beds
2 Baths
1,436 SqFt
SOLD DATE : 03/01/2023
Key Details
Sold Price $615,000
Property Type Condo
Sub Type Condo/Co-op
Listing Status Sold
Purchase Type For Sale
Square Footage 1,436 sqft
Price per Sqft $428
Subdivision 8101 Conn Ave
MLS Listing ID MDMC2080498
Sold Date 03/01/23
Style Traditional
Bedrooms 2
Full Baths 2
Condo Fees $1,350/mo
HOA Y/N N
Abv Grd Liv Area 1,436
Originating Board BRIGHT
Year Built 1982
Annual Tax Amount $6,733
Tax Year 2022
Property Description
Bright and spacious (1,436 SF) one bedroom plus den/second bedroom, two full baths and fireplace. #S-705 features updated granite counters and stainless steel appliances in the kitchen, fresh paint, gleaming parquet floors, generously-sized rooms, and a private balcony facing north into the courtyard. Fabulous floor plan with nine-foot ceilings, and accent molding. Two storage units and one garage parking space. Manicured community close to trails, walk to shops, and dining. Small pet <20 lbs welcome.
Location
State MD
County Montgomery
Zoning R
Rooms
Main Level Bedrooms 2
Interior
Hot Water Electric
Heating Forced Air
Cooling Central A/C
Heat Source Electric
Exterior
Garage Basement Garage, Covered Parking, Garage - Rear Entry
Garage Spaces 1.0
Amenities Available Common Grounds, Elevator, Reserved/Assigned Parking
Waterfront N
Water Access N
Accessibility 36\"+ wide Halls, Elevator
Parking Type Parking Garage
Total Parking Spaces 1
Garage Y
Building
Story 7
Unit Features Mid-Rise 5 - 8 Floors
Sewer Public Sewer
Water Public
Architectural Style Traditional
Level or Stories 7
Additional Building Above Grade, Below Grade
New Construction N
Schools
School District Montgomery County Public Schools
Others
Pets Allowed Y
HOA Fee Include Common Area Maintenance,Lawn Maintenance,Trash,Water
Senior Community No
Tax ID 160702244591
Ownership Condominium
Special Listing Condition Standard
Pets Description Size/Weight Restriction
Read Less Info
Want to know what your home might be worth? Contact us for a FREE valuation!

Our team is ready to help you sell your home for the highest possible price ASAP

Bought with Monica S Molloy • McEnearney Associates, Inc.

1619 Walnut St 4th FL, Philadelphia, PA, 19103, United States






