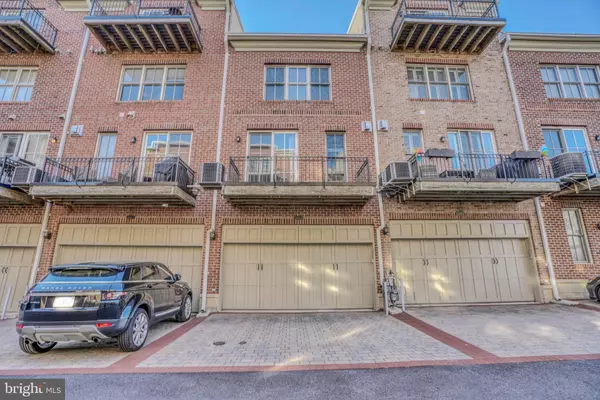$515,000
$525,000
1.9%For more information regarding the value of a property, please contact us for a free consultation.
3 Beds
3 Baths
2,160 SqFt
SOLD DATE : 02/28/2023
Key Details
Sold Price $515,000
Property Type Condo
Sub Type Condo/Co-op
Listing Status Sold
Purchase Type For Sale
Square Footage 2,160 sqft
Price per Sqft $238
Subdivision North Shore
MLS Listing ID MDBA2067038
Sold Date 02/28/23
Style Contemporary
Bedrooms 3
Full Baths 2
Half Baths 1
Condo Fees $518/mo
HOA Y/N N
Abv Grd Liv Area 2,160
Originating Board BRIGHT
Year Built 2003
Annual Tax Amount $9,685
Tax Year 2022
Property Description
Property has been reassessed by SDAT & a tax reduction . Also, available for rent $4,000 a month. Beautiful brick townhome in the NORTH SHORE Community. This home shows like new and is steps away from the water. Enjoy a stroll along the promenade with gorgeous views of the harbor. This well maintained home and community is within walking distance to shopping center, stores, restaurants, marinas, parks, and entertainment. Kitchen area offers an open floor plan with granite countertops, stainless steel appliances, a wine cooler, and 42" cabinets. Living room area features a gas fireplace and a walk out balcony with water views. The upstairs features a large sun-filled main suite with a tray ceiling. The main bathroom features a granite vanity countertop, soaking tub and separate shower. The lower entry level includes a laundry room, bedroom/office, half bath and garage with a back and front entrance. This is the Ultimate Value in Canton's Waterfront Community!
Location
State MD
County Baltimore City
Interior
Interior Features Dining Area, Floor Plan - Open, Sprinkler System, Walk-in Closet(s), Ceiling Fan(s)
Hot Water Natural Gas
Heating Forced Air
Cooling Central A/C
Fireplaces Number 1
Fireplaces Type Gas/Propane
Equipment Built-In Microwave, Dishwasher, Refrigerator, Oven/Range - Gas, Stainless Steel Appliances, Washer, Dryer
Fireplace Y
Appliance Built-In Microwave, Dishwasher, Refrigerator, Oven/Range - Gas, Stainless Steel Appliances, Washer, Dryer
Heat Source Natural Gas
Laundry Lower Floor
Exterior
Exterior Feature Balcony, Brick
Garage Garage - Rear Entry
Garage Spaces 4.0
Amenities Available None
Waterfront N
Water Access N
View Courtyard, Harbor, Water
Accessibility None
Porch Balcony, Brick
Parking Type Attached Garage, Driveway
Attached Garage 2
Total Parking Spaces 4
Garage Y
Building
Story 3
Foundation Slab
Sewer Public Sewer
Water Public
Architectural Style Contemporary
Level or Stories 3
Additional Building Above Grade, Below Grade
New Construction N
Schools
School District Baltimore City Public Schools
Others
Pets Allowed Y
HOA Fee Include Snow Removal,Trash,Common Area Maintenance,Management
Senior Community No
Tax ID 0301051902B071
Ownership Condominium
Special Listing Condition Standard
Pets Description No Pet Restrictions
Read Less Info
Want to know what your home might be worth? Contact us for a FREE valuation!

Our team is ready to help you sell your home for the highest possible price ASAP

Bought with Cody J McBeth • Douglas Elliman of Metro DC, LLC - Washington

1619 Walnut St 4th FL, Philadelphia, PA, 19103, United States






