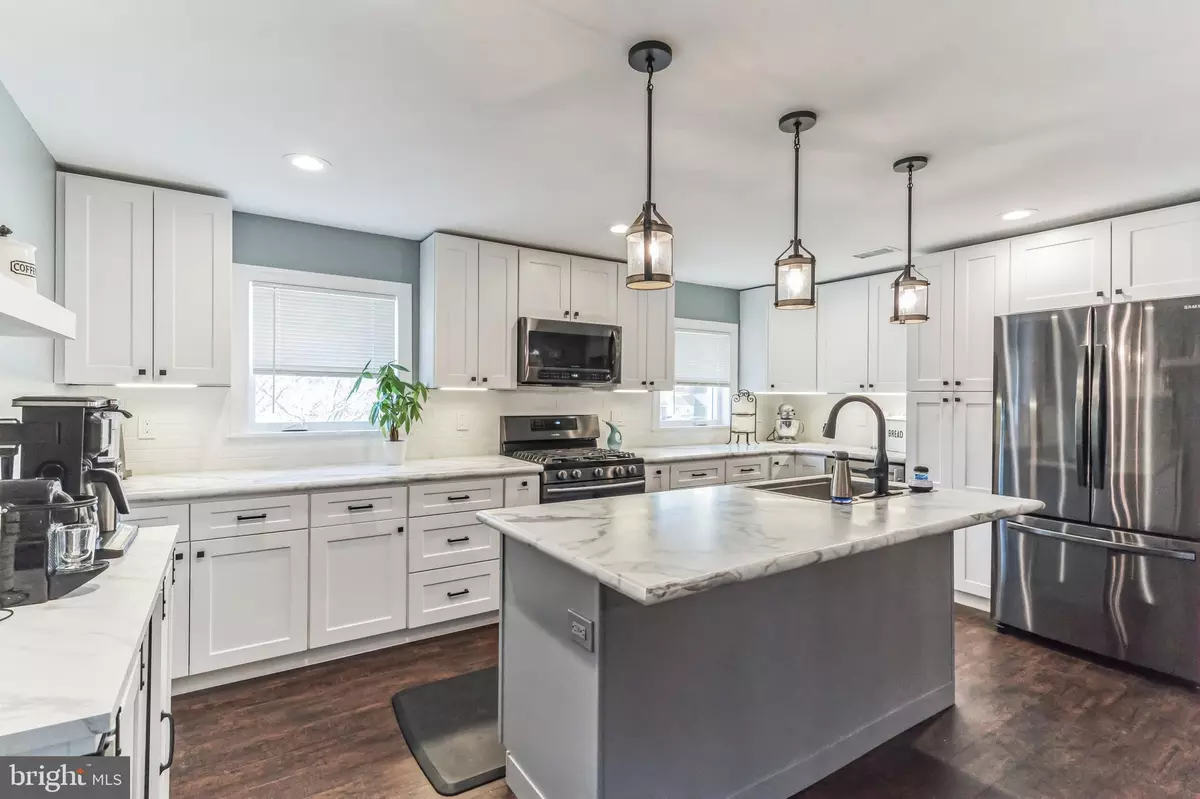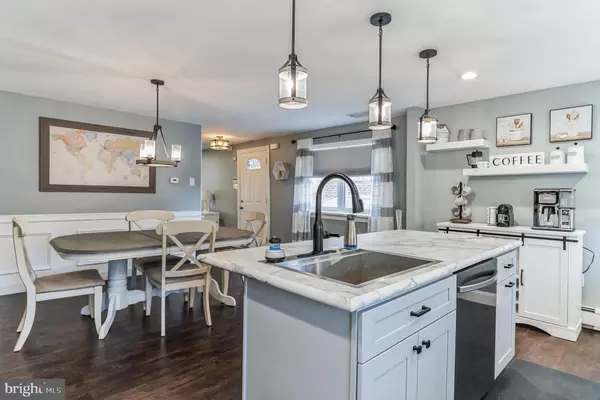$380,000
$360,000
5.6%For more information regarding the value of a property, please contact us for a free consultation.
3 Beds
3 Baths
1,548 SqFt
SOLD DATE : 02/27/2023
Key Details
Sold Price $380,000
Property Type Single Family Home
Sub Type Twin/Semi-Detached
Listing Status Sold
Purchase Type For Sale
Square Footage 1,548 sqft
Price per Sqft $245
Subdivision Roxborough
MLS Listing ID PAPH2194308
Sold Date 02/27/23
Style Traditional
Bedrooms 3
Full Baths 2
Half Baths 1
HOA Y/N N
Abv Grd Liv Area 1,548
Originating Board BRIGHT
Year Built 1962
Annual Tax Amount $3,281
Tax Year 2021
Lot Size 3,210 Sqft
Acres 0.07
Property Description
Welcome to 708 Hagner Street in the neighborhood known as The Valley of Roxborough. The house is equipped with a recently remodeled open floor plan kitchen with a view of the living room and dining room. Brand-new stainless-steel appliances throughout with a 5 yr. warranty included. All new recessed lighting has been installed throughout the house and brand-new flooring on the first floor. The basement is fully finished with a gas fireplace that opens to a fenced in backyard with a separate deck with gazebo. Upstairs you will find 3 bedrooms with a master bath and separate bath for the guest. All new custom built-in shelving in the closet bedrooms to provide for ample use of the space. One car driveway and one car garage. Close proximity to shopping and restaurants on Main St. Manayunk, train station, bus stops and major roadways.
Location
State PA
County Philadelphia
Area 19128 (19128)
Zoning RSA3
Rooms
Basement Full
Interior
Interior Features Kitchen - Island, Recessed Lighting
Hot Water Natural Gas
Heating Forced Air
Cooling Central A/C
Fireplaces Number 1
Equipment Dishwasher, Refrigerator, Cooktop, Dryer, Washer, Oven/Range - Gas, Microwave
Fireplace Y
Appliance Dishwasher, Refrigerator, Cooktop, Dryer, Washer, Oven/Range - Gas, Microwave
Heat Source Natural Gas Available
Exterior
Exterior Feature Deck(s)
Garage Basement Garage
Garage Spaces 1.0
Utilities Available Natural Gas Available, Electric Available
Waterfront N
Water Access N
Accessibility None
Porch Deck(s)
Attached Garage 1
Total Parking Spaces 1
Garage Y
Building
Story 2
Foundation Slab
Sewer Public Sewer
Water Public
Architectural Style Traditional
Level or Stories 2
Additional Building Above Grade, Below Grade
New Construction N
Schools
School District The School District Of Philadelphia
Others
Pets Allowed N
Senior Community No
Tax ID 214041044
Ownership Fee Simple
SqFt Source Estimated
Acceptable Financing FHA, Conventional, Cash, VA
Listing Terms FHA, Conventional, Cash, VA
Financing FHA,Conventional,Cash,VA
Special Listing Condition Standard
Read Less Info
Want to know what your home might be worth? Contact us for a FREE valuation!

Our team is ready to help you sell your home for the highest possible price ASAP

Bought with Albert F LaBrusciano • Keller Williams Real Estate-Conshohocken

1619 Walnut St 4th FL, Philadelphia, PA, 19103, United States






