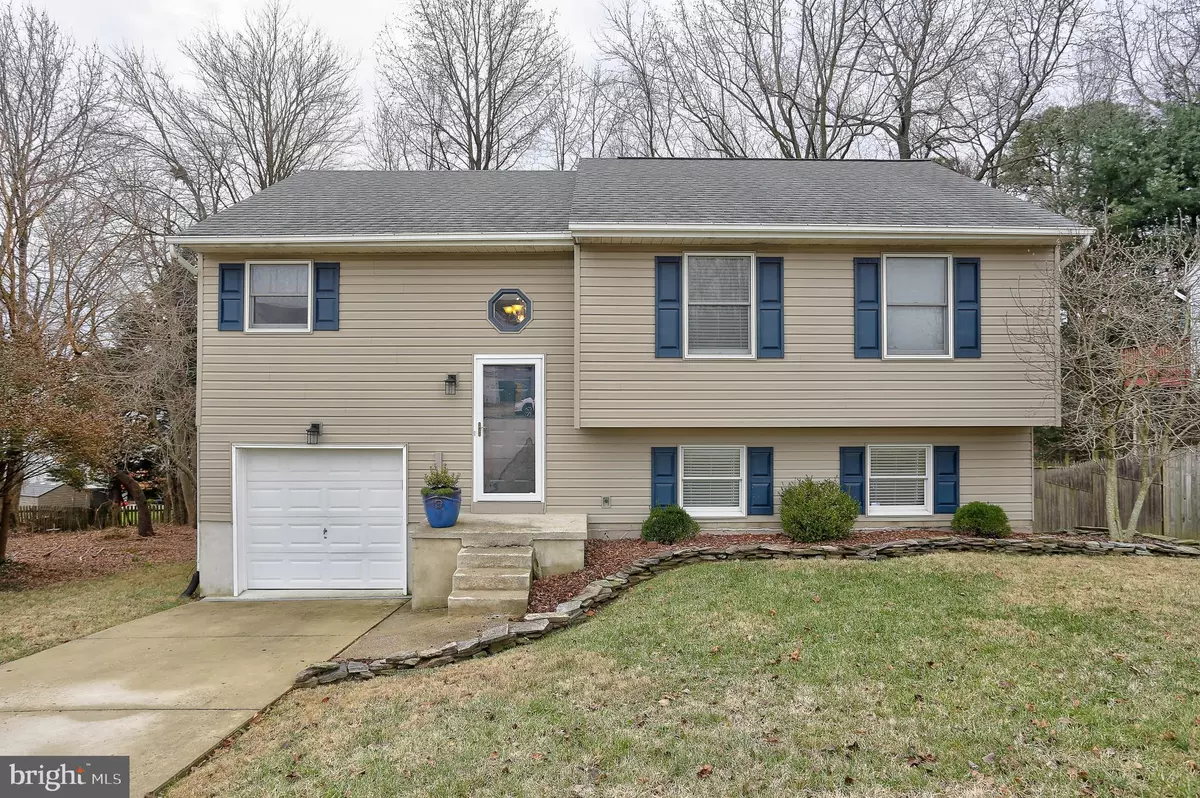$405,000
$399,999
1.3%For more information regarding the value of a property, please contact us for a free consultation.
3 Beds
2 Baths
1,564 SqFt
SOLD DATE : 02/28/2023
Key Details
Sold Price $405,000
Property Type Single Family Home
Sub Type Detached
Listing Status Sold
Purchase Type For Sale
Square Footage 1,564 sqft
Price per Sqft $258
Subdivision Greenbriar
MLS Listing ID MDAA2050694
Sold Date 02/28/23
Style Split Foyer
Bedrooms 3
Full Baths 2
HOA Fees $8/ann
HOA Y/N Y
Abv Grd Liv Area 1,084
Originating Board BRIGHT
Year Built 1990
Annual Tax Amount $3,485
Tax Year 2022
Lot Size 7,223 Sqft
Acres 0.17
Property Description
Welcome to 7559 Greenknoll Court! This home has been beautifully maintained by it's owner. Main level includes large open floor plan with Kitchen, Dining Room, Living Room, and Sliders to the Deck, Primary Bedroom with private Bathroom and Shower, 2 additional Bedrooms, Hall Bathroom, and Attic with pull down stairs. On the lower level there is a large Family Room, Utility Room, entrance to the Garage, and walk out to the .16 acre yard. Some extra's include Pergo Flooring on the main level, Granite Counters, Ceiling Fans, Track Lighting, Wainscoating, Pantry, Roof in 2016, water drain sytem w/french drain 2015 & LeafRelief protection system 2016. Great location, close to Ft Meade/NSA, Northrop Grumman, Arundel Mills, MD Live Casino, Restaurants, BWI, MARC & all major highways. This won't last long, come take a look today.
Location
State MD
County Anne Arundel
Zoning RESIDENTIAL
Rooms
Other Rooms Living Room, Dining Room, Primary Bedroom, Bedroom 2, Bedroom 3, Kitchen, Family Room, Utility Room, Bathroom 2, Attic, Primary Bathroom
Basement Garage Access, Walkout Level, Water Proofing System, Fully Finished
Main Level Bedrooms 3
Interior
Interior Features Attic, Ceiling Fan(s), Crown Moldings, Wainscotting, Tub Shower, Floor Plan - Open
Hot Water Electric
Heating Heat Pump(s)
Cooling Central A/C, Heat Pump(s), Ceiling Fan(s)
Flooring Carpet, Laminated
Equipment Built-In Microwave, Dryer - Electric, Disposal, Stove, Refrigerator, Icemaker, Washer
Appliance Built-In Microwave, Dryer - Electric, Disposal, Stove, Refrigerator, Icemaker, Washer
Heat Source Electric
Laundry Basement, Lower Floor
Exterior
Garage Garage - Front Entry, Garage Door Opener
Garage Spaces 1.0
Amenities Available Tot Lots/Playground
Waterfront N
Water Access N
Roof Type Asphalt
Accessibility None
Parking Type Detached Garage
Total Parking Spaces 1
Garage Y
Building
Story 2
Foundation Slab
Sewer Public Sewer
Water Public
Architectural Style Split Foyer
Level or Stories 2
Additional Building Above Grade, Below Grade
Structure Type Dry Wall
New Construction N
Schools
School District Anne Arundel County Public Schools
Others
Pets Allowed Y
Senior Community No
Tax ID 020432590059310
Ownership Fee Simple
SqFt Source Assessor
Acceptable Financing Cash, Conventional, FHA, VA
Listing Terms Cash, Conventional, FHA, VA
Financing Cash,Conventional,FHA,VA
Special Listing Condition Standard
Pets Description No Pet Restrictions
Read Less Info
Want to know what your home might be worth? Contact us for a FREE valuation!

Our team is ready to help you sell your home for the highest possible price ASAP

Bought with Kayla N Badolato • Equity One Realty

1619 Walnut St 4th FL, Philadelphia, PA, 19103, United States






