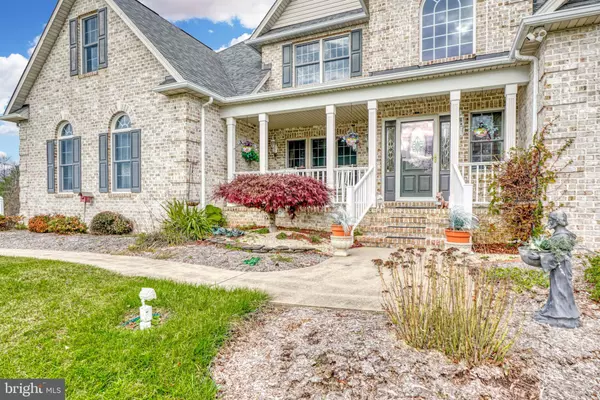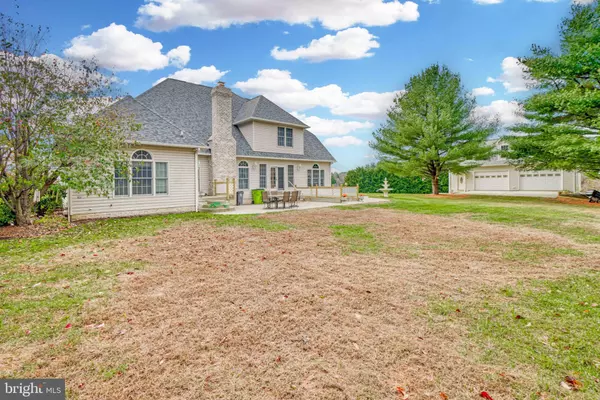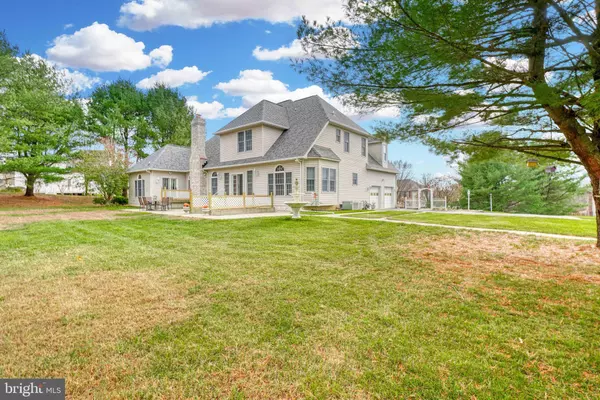$950,000
$950,000
For more information regarding the value of a property, please contact us for a free consultation.
5 Beds
4 Baths
5,369 SqFt
SOLD DATE : 02/28/2023
Key Details
Sold Price $950,000
Property Type Single Family Home
Sub Type Detached
Listing Status Sold
Purchase Type For Sale
Square Footage 5,369 sqft
Price per Sqft $176
Subdivision Haddon Hurst
MLS Listing ID MDHR2018176
Sold Date 02/28/23
Style Colonial
Bedrooms 5
Full Baths 3
Half Baths 1
HOA Y/N N
Abv Grd Liv Area 4,753
Originating Board BRIGHT
Year Built 1997
Annual Tax Amount $7,359
Tax Year 2022
Lot Size 2.120 Acres
Acres 2.12
Property Description
This Must See, Recently Renovated Brick Front Colonial in Fallston, sits on just over 2 acres, with 5 Bedrooms 3.5 Bathrooms and 7-Car Garage! Massive 3-Story Detached Garage with water/sewer, and 150 amp electrical panel ran to it, creating a potential for an in-law suite! Garage has a full mechanic shop in it, with two lifts, a compressor, and 4 220 volt outlets for welders! The Home Features Custom Cabinets, Large Island, Eat-In Kitchen, Custom Molding Throughout, and all 3 Full Bathrooms were Recently Renovated! Whole Home was re-painted in 2022. Main Home Roof was replaced in 2022 with a 50-Year Shingle, and 1,000 gallon buried propane tank is owned! For those looking to finish the basement, there is also a rough-in for a full bathroom already in place! Please ask your agent to send you the additional information available to them on the garage specs & more!
Location
State MD
County Harford
Zoning RR
Rooms
Basement Unfinished, Space For Rooms, Rear Entrance, Interior Access
Main Level Bedrooms 1
Interior
Hot Water Electric, Propane
Heating Heat Pump(s)
Cooling Central A/C, Ceiling Fan(s)
Flooring Ceramic Tile, Hardwood
Fireplaces Number 2
Fireplaces Type Gas/Propane
Fireplace Y
Heat Source Propane - Owned, Electric
Laundry Main Floor
Exterior
Garage Additional Storage Area, Garage - Side Entry, Garage Door Opener, Inside Access, Oversized, Other
Garage Spaces 7.0
Waterfront N
Water Access N
Roof Type Architectural Shingle
Accessibility None
Parking Type Attached Garage, Detached Garage, Driveway
Attached Garage 2
Total Parking Spaces 7
Garage Y
Building
Lot Description Backs to Trees, Cleared, Cul-de-sac
Story 3
Foundation Block
Sewer Private Septic Tank, Septic Exists
Water Well
Architectural Style Colonial
Level or Stories 3
Additional Building Above Grade, Below Grade
Structure Type 9'+ Ceilings,Dry Wall
New Construction N
Schools
School District Harford County Public Schools
Others
Senior Community No
Tax ID 1304088891
Ownership Fee Simple
SqFt Source Assessor
Acceptable Financing Conventional, Cash, Bank Portfolio
Listing Terms Conventional, Cash, Bank Portfolio
Financing Conventional,Cash,Bank Portfolio
Special Listing Condition Standard
Read Less Info
Want to know what your home might be worth? Contact us for a FREE valuation!

Our team is ready to help you sell your home for the highest possible price ASAP

Bought with Donna W. Steffe • RE/MAX Components

1619 Walnut St 4th FL, Philadelphia, PA, 19103, United States






