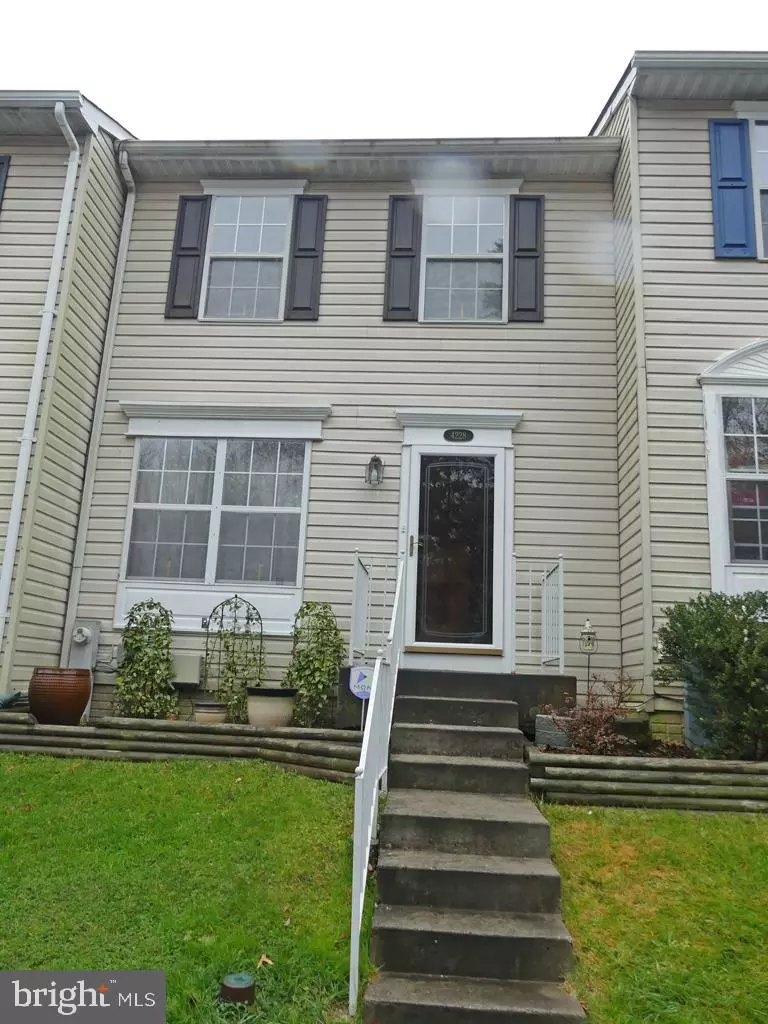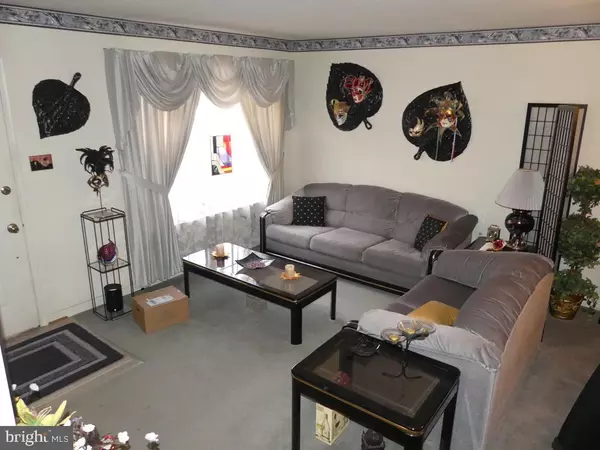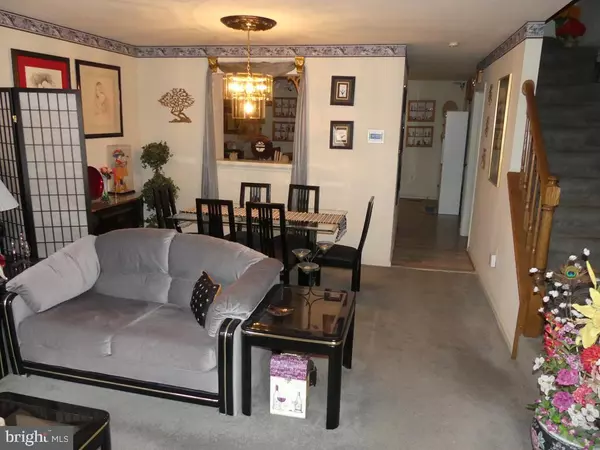$230,000
$230,000
For more information regarding the value of a property, please contact us for a free consultation.
2 Beds
3 Baths
1,224 SqFt
SOLD DATE : 02/23/2023
Key Details
Sold Price $230,000
Property Type Condo
Sub Type Condo/Co-op
Listing Status Sold
Purchase Type For Sale
Square Footage 1,224 sqft
Price per Sqft $187
Subdivision Gilmer Woods
MLS Listing ID MDHR2018338
Sold Date 02/23/23
Style Colonial,Contemporary,Other
Bedrooms 2
Full Baths 2
Half Baths 1
Condo Fees $53/qua
HOA Fees $98/mo
HOA Y/N Y
Abv Grd Liv Area 1,224
Originating Board BRIGHT
Year Built 1990
Annual Tax Amount $1,643
Tax Year 2022
Lot Size 1,890 Sqft
Acres 0.04
Property Description
LISTED & SOLD SIMULTANEOUSLY. GENTLY LIVED IN BY ORIG OWNERS. 2BD/2.5 Ba. NEW ROOF IN 2019. UPDATED HVAC /TRANE 2017. WATER HEATER REPLACED 2019. KIT STOVE 2009. NEW FLR IN KIT 2022. PRIMARY BEDRM W/CROWN MOLDING & DOUBLE CLOSETS. UPDATED CERAMIC TILE PRIMARY BATH-NEW CHERRY VANITY & CABINET. FULL FIN LL W/HALF BATH. FLOORED ATTIC-NEW AUTOMATIC ATTIC FAN & LIGHTING. 1 ASSIGNED PARKING SPACE.
Location
State MD
County Harford
Zoning R3
Rooms
Basement Full, Improved, Partially Finished, Sump Pump
Main Level Bedrooms 2
Interior
Interior Features Ceiling Fan(s), Crown Moldings, Kitchen - Eat-In, Soaking Tub, Stall Shower
Hot Water Electric
Heating Heat Pump(s)
Cooling Ceiling Fan(s), Central A/C
Flooring Carpet, Laminate Plank, Vinyl
Equipment Built-In Microwave, Dishwasher, Disposal, Exhaust Fan, Oven/Range - Electric, Refrigerator, Stove
Window Features Double Pane,Screens,Sliding,Storm
Appliance Built-In Microwave, Dishwasher, Disposal, Exhaust Fan, Oven/Range - Electric, Refrigerator, Stove
Heat Source Electric
Exterior
Parking On Site 2
Water Access N
Roof Type Asphalt
Accessibility 2+ Access Exits
Garage N
Building
Story 3
Foundation Block
Sewer Public Sewer
Water Public
Architectural Style Colonial, Contemporary, Other
Level or Stories 3
Additional Building Above Grade, Below Grade
New Construction N
Schools
School District Harford County Public Schools
Others
Pets Allowed Y
Senior Community No
Tax ID 1301202421
Ownership Fee Simple
SqFt Source Assessor
Security Features Smoke Detector
Acceptable Financing Cash, Conventional, FHA, VA
Listing Terms Cash, Conventional, FHA, VA
Financing Cash,Conventional,FHA,VA
Special Listing Condition Standard
Pets Description Case by Case Basis
Read Less Info
Want to know what your home might be worth? Contact us for a FREE valuation!

Our team is ready to help you sell your home for the highest possible price ASAP

Bought with Michael S Phipps • Long & Foster Real Estate, Inc.

1619 Walnut St 4th FL, Philadelphia, PA, 19103, United States






