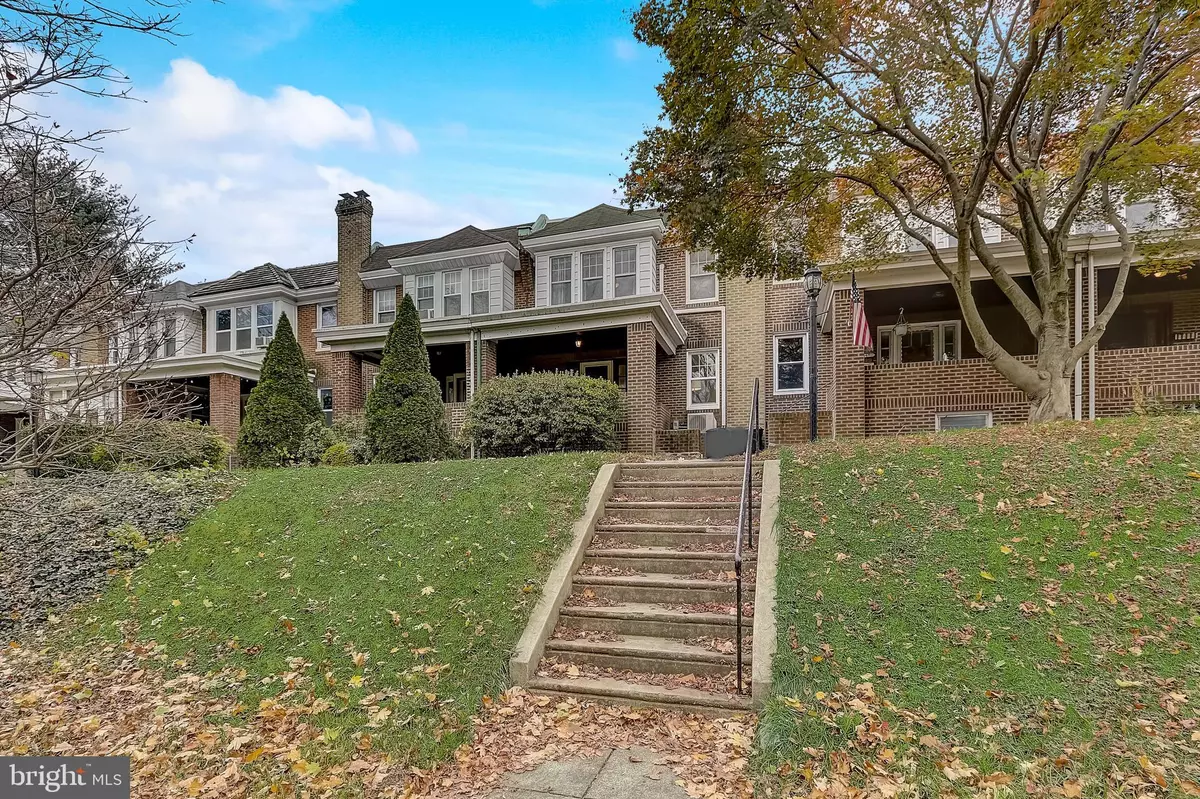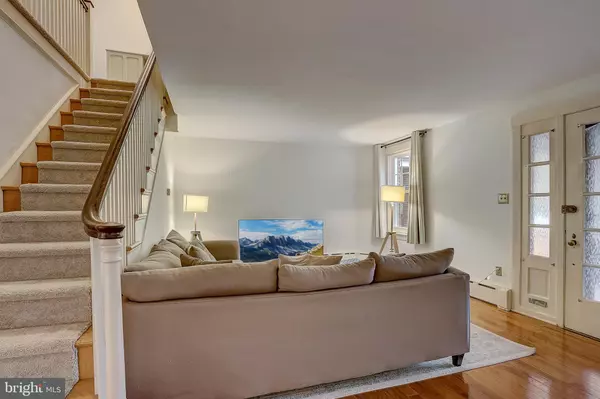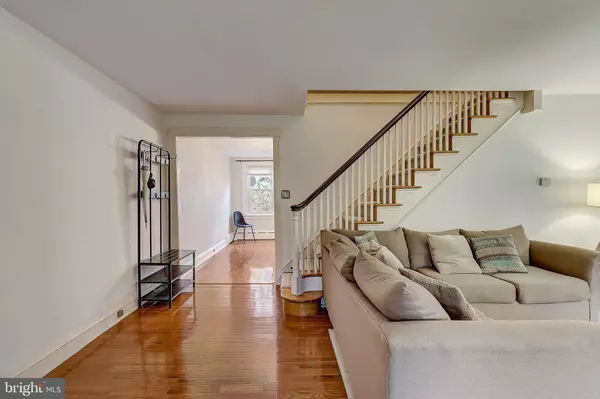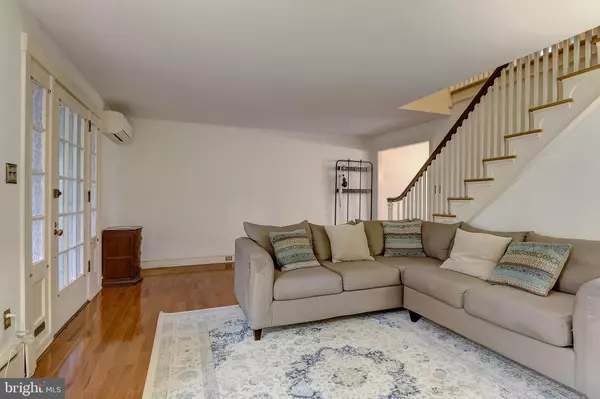$370,000
$375,000
1.3%For more information regarding the value of a property, please contact us for a free consultation.
3 Beds
2 Baths
1,320 SqFt
SOLD DATE : 02/17/2023
Key Details
Sold Price $370,000
Property Type Townhouse
Sub Type Interior Row/Townhouse
Listing Status Sold
Purchase Type For Sale
Square Footage 1,320 sqft
Price per Sqft $280
Subdivision Roxborough
MLS Listing ID PAPH2179716
Sold Date 02/17/23
Style AirLite
Bedrooms 3
Full Baths 2
HOA Y/N N
Abv Grd Liv Area 1,320
Originating Board BRIGHT
Year Built 1925
Annual Tax Amount $3,470
Tax Year 2022
Lot Size 3,605 Sqft
Acres 0.08
Lot Dimensions 20.00 x 180.00
Property Description
Welcome to the 669 Roxborough brick townhome that is conveniently located across the John Boyce Field and the Fairmount Park entry. This 3 Bedroom / 2 full Bathroom is over 1,300 sq ft with an entrance that stuns with a cozy covered front porch, and neat landscaping, marvelously fashioned for easy living. The interior dazzles with gleaming wood flooring throughout the main level. Neutral wall color palette throughout, tons of natural light, an expansive living room, and a large renovated kitchen that features a new sink, quartz countertops, pendant lightings over the island, stainless steel appliances, wood cabinetry with custom stain glass, a gas range, a built-in microwave, dishwasher, pantry cabinets, and a dining area space with a new pendant lighting. Upstairs are 3 spacious bedrooms with lots of closet space and a recently updated full bath. The basement features new floorings, newly painted walls, a partially finished space with a full bathroom for convenience, and abundant storage space. The huge backyard is fenced-in with an additional shed that offers plenty of space for your gadgets. Host guests in this entertainment-ready home or opt for an outdoor experience! The home features a wall AC unit system that efficiently cools but also heats up the house. This home is within minutes of shopping, dining, public transportation, major routes, and so much more!
Location
State PA
County Philadelphia
Area 19128 (19128)
Zoning RESIDENTIAL
Rooms
Other Rooms Living Room, Dining Room, Primary Bedroom, Bedroom 2, Bedroom 3, Kitchen, Laundry, Recreation Room, Storage Room, Workshop, Full Bath
Basement Full, Partially Finished
Interior
Interior Features Pantry, Kitchen - Island, Kitchen - Table Space, Kitchen - Eat-In
Hot Water Natural Gas
Heating Radiator
Cooling Wall Unit
Equipment Built-In Microwave, Dishwasher, Disposal, Energy Efficient Appliances, Microwave, Oven - Single, Refrigerator, Stainless Steel Appliances
Appliance Built-In Microwave, Dishwasher, Disposal, Energy Efficient Appliances, Microwave, Oven - Single, Refrigerator, Stainless Steel Appliances
Heat Source Oil
Laundry Basement
Exterior
Garage Spaces 2.0
Waterfront N
Water Access N
Roof Type Shingle
Accessibility None
Total Parking Spaces 2
Garage N
Building
Story 2
Foundation Block
Sewer Public Sewer
Water Public
Architectural Style AirLite
Level or Stories 2
Additional Building Above Grade, Below Grade
New Construction N
Schools
School District The School District Of Philadelphia
Others
Senior Community No
Tax ID 213145700
Ownership Fee Simple
SqFt Source Assessor
Special Listing Condition Standard
Read Less Info
Want to know what your home might be worth? Contact us for a FREE valuation!

Our team is ready to help you sell your home for the highest possible price ASAP

Bought with Amanda Marie Brendlen • Compass RE

1619 Walnut St 4th FL, Philadelphia, PA, 19103, United States






