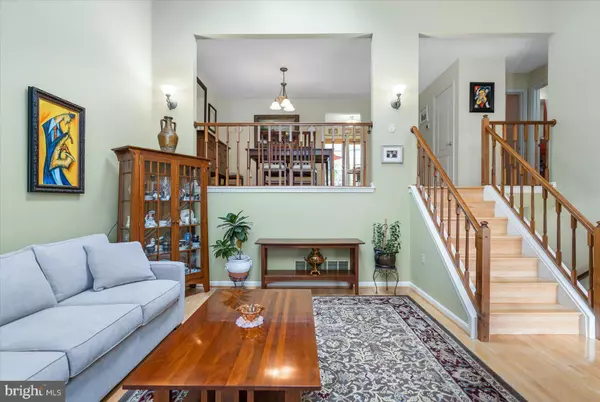$430,000
$420,000
2.4%For more information regarding the value of a property, please contact us for a free consultation.
4 Beds
3 Baths
2,129 SqFt
SOLD DATE : 02/17/2023
Key Details
Sold Price $430,000
Property Type Single Family Home
Sub Type Detached
Listing Status Sold
Purchase Type For Sale
Square Footage 2,129 sqft
Price per Sqft $201
Subdivision Timber Grove
MLS Listing ID MDBC2050058
Sold Date 02/17/23
Style Split Level
Bedrooms 4
Full Baths 3
HOA Fees $38/mo
HOA Y/N Y
Abv Grd Liv Area 2,129
Originating Board BRIGHT
Year Built 1990
Annual Tax Amount $4,054
Tax Year 2022
Lot Size 7,880 Sqft
Acres 0.18
Property Description
Absolutely beautiful and well maintained, this detached split level warm and happy home is situated on cul-de-sac. Prior to entry, you will be greeted with a walkway to a covered front entry, beautiful landscape and a 2 car parking pad. You will be welcomed into this neutrally painted home by a stunning 2 story open Living room with light oak 3/4" plank hardwood floors throughout. The handsome remodeled kitchen is outfitted with oak cabinets, a breakfast nook, granite counters, SS appliances, recessed lights and new wooden sliding door to the deck. With approximately 2100+ sq ft, this home boasts 4/5 bedrooms which can easily afford to be used as at home offices or guest rooms. Primary bedroom has vaulted ceilings and dedicated full bath with stall shower. Enjoy the rear yard with mature shrubs from either the composite deck or lower shaded concrete patio. Rec room/family room has built in bar and walk out. Separate laundry/utility room with work bench/laundry folding table and cabinets for additional storage. Bonus features are the community tot-lot, clubhouse and pool. Totally turnkey and ready for the original owner to pass the torch to anyone who appreciates all their amazing upgrades.
Location
State MD
County Baltimore
Zoning R
Rooms
Basement Daylight, Full, Fully Finished, Improved, Sump Pump, Walkout Level, Windows
Main Level Bedrooms 4
Interior
Interior Features Kitchen - Eat-In, Kitchen - Table Space
Hot Water Electric
Heating Forced Air
Cooling Central A/C, Heat Pump(s)
Heat Source Electric
Laundry Lower Floor
Exterior
Garage Spaces 2.0
Utilities Available Cable TV
Waterfront N
Water Access N
Accessibility None
Parking Type Driveway
Total Parking Spaces 2
Garage N
Building
Story 3
Foundation Passive Radon Mitigation
Sewer Public Sewer
Water Public
Architectural Style Split Level
Level or Stories 3
Additional Building Above Grade, Below Grade
New Construction N
Schools
School District Baltimore County Public Schools
Others
Pets Allowed Y
HOA Fee Include Common Area Maintenance,Management,Pool(s)
Senior Community No
Tax ID 04042100004595
Ownership Fee Simple
SqFt Source Assessor
Special Listing Condition Standard
Pets Description No Pet Restrictions
Read Less Info
Want to know what your home might be worth? Contact us for a FREE valuation!

Our team is ready to help you sell your home for the highest possible price ASAP

Bought with Gary L Williamson • ExecuHome Realty

1619 Walnut St 4th FL, Philadelphia, PA, 19103, United States






