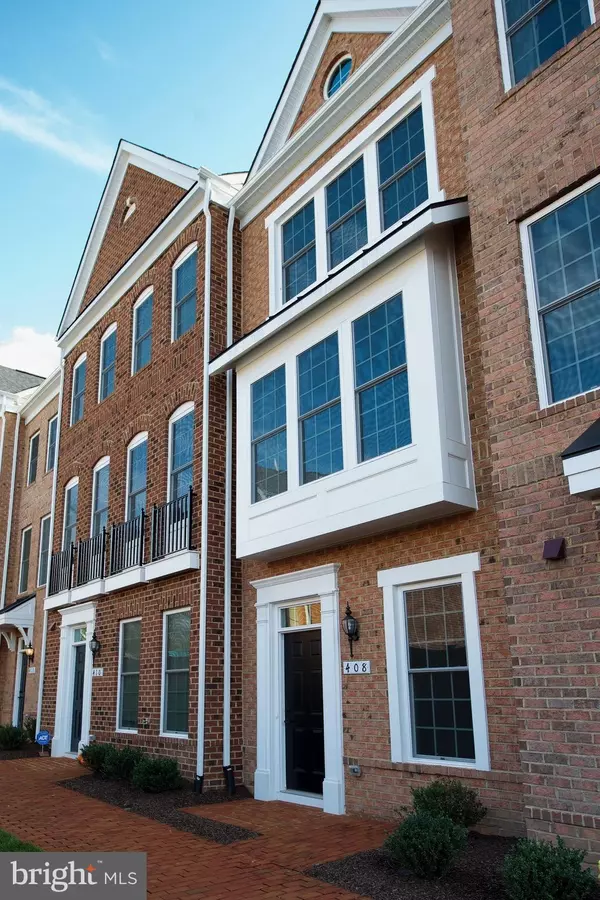$550,000
$560,000
1.8%For more information regarding the value of a property, please contact us for a free consultation.
3 Beds
4 Baths
1,756 SqFt
SOLD DATE : 02/17/2023
Key Details
Sold Price $550,000
Property Type Townhouse
Sub Type Interior Row/Townhouse
Listing Status Sold
Purchase Type For Sale
Square Footage 1,756 sqft
Price per Sqft $313
Subdivision Crescent Place
MLS Listing ID VALO2041986
Sold Date 02/17/23
Style Colonial
Bedrooms 3
Full Baths 3
Half Baths 1
HOA Fees $85/mo
HOA Y/N Y
Abv Grd Liv Area 1,756
Originating Board BRIGHT
Year Built 2017
Annual Tax Amount $5,617
Tax Year 2022
Lot Size 871 Sqft
Acres 0.02
Property Description
Luxury living in the heart of downtown Leesburg. This 4-level townhouse features 3 en-suites with walk-in closets, 2 balconies and a gourmet kitchen with stainless appliances and granite countertops. You will find hand-scraped hardwood floors on main living level, an open floor plan, extra closet space and large windows. Seller recently refinished stained treds on stairs and it's freshly painted. There is plenty of parking in the community including a 2-car tandem rear garage. Steps from the W&OD trail, shops & restaurants. Don't miss out, priced below recent comps!
Location
State VA
County Loudoun
Zoning LB-PRN
Interior
Interior Features Combination Kitchen/Living, Kitchen - Gourmet, Primary Bath(s), Upgraded Countertops, Other, Floor Plan - Open, Pantry, Recessed Lighting, Walk-in Closet(s), Window Treatments, Crown Moldings
Hot Water Natural Gas
Heating Forced Air
Cooling Central A/C
Flooring Ceramic Tile, Hardwood, Carpet
Equipment Dishwasher, Disposal, Microwave, Refrigerator, Oven/Range - Gas, Washer, Dryer
Furnishings No
Fireplace N
Appliance Dishwasher, Disposal, Microwave, Refrigerator, Oven/Range - Gas, Washer, Dryer
Heat Source Natural Gas
Laundry Upper Floor
Exterior
Garage Garage - Rear Entry, Inside Access, Oversized, Garage Door Opener
Garage Spaces 2.0
Amenities Available Jog/Walk Path, Dog Park
Waterfront N
Water Access N
Accessibility None
Parking Type Attached Garage
Attached Garage 2
Total Parking Spaces 2
Garage Y
Building
Story 4
Foundation Slab
Sewer Public Sewer
Water Public
Architectural Style Colonial
Level or Stories 4
Additional Building Above Grade
Structure Type 9'+ Ceilings
New Construction N
Schools
High Schools Loudoun County
School District Loudoun County Public Schools
Others
Pets Allowed Y
HOA Fee Include Snow Removal,Trash,Insurance,Reserve Funds,Common Area Maintenance
Senior Community No
Tax ID 231192036000
Ownership Fee Simple
SqFt Source Estimated
Security Features Electric Alarm
Acceptable Financing Cash, Conventional, FHA, VA
Listing Terms Cash, Conventional, FHA, VA
Financing Cash,Conventional,FHA,VA
Special Listing Condition Standard
Pets Description No Pet Restrictions
Read Less Info
Want to know what your home might be worth? Contact us for a FREE valuation!

Our team is ready to help you sell your home for the highest possible price ASAP

Bought with Brian Wilson • EXP Realty, LLC

1619 Walnut St 4th FL, Philadelphia, PA, 19103, United States






