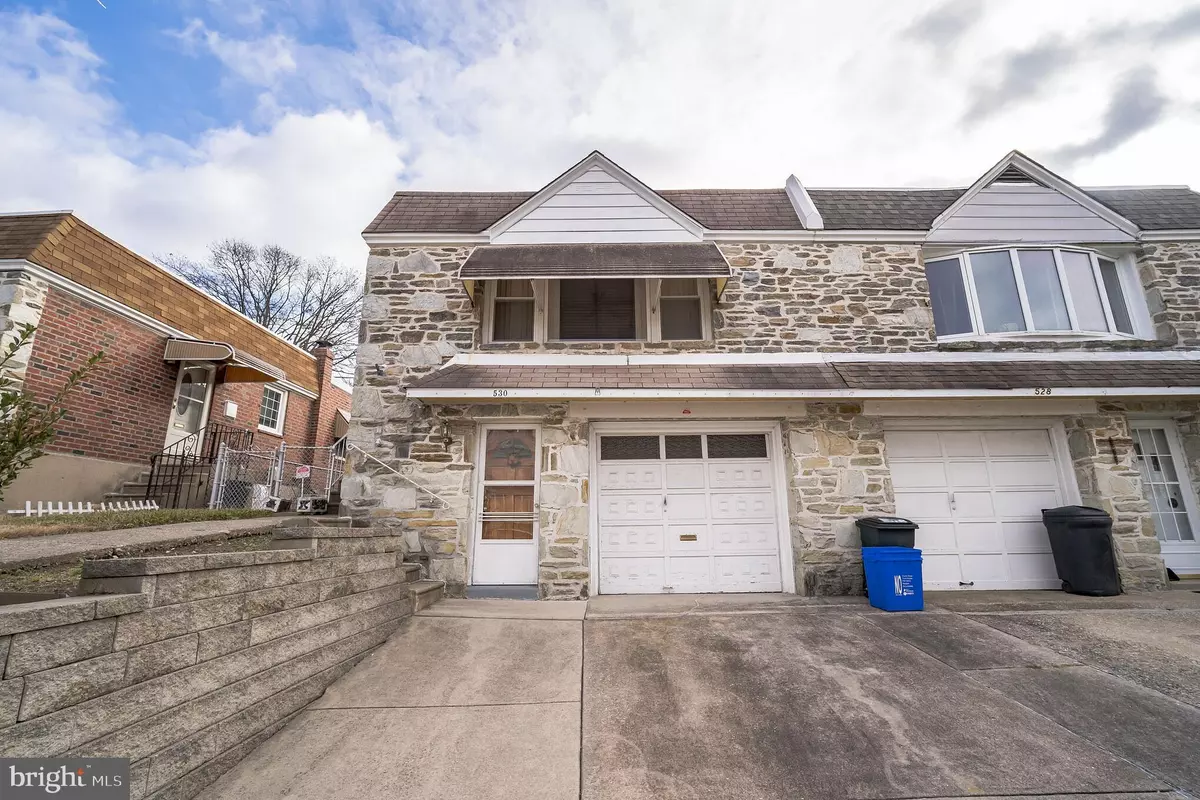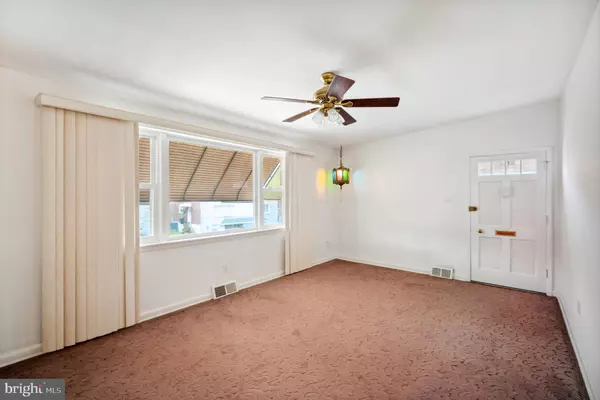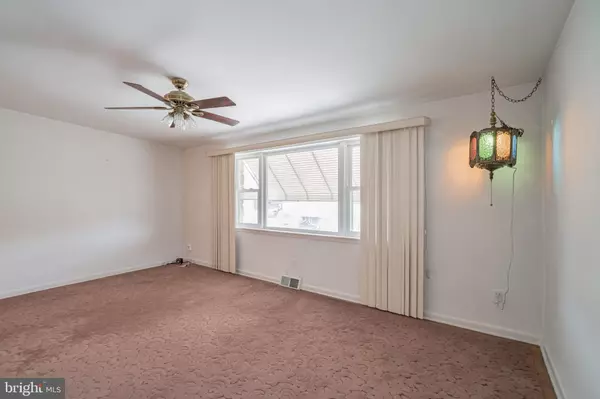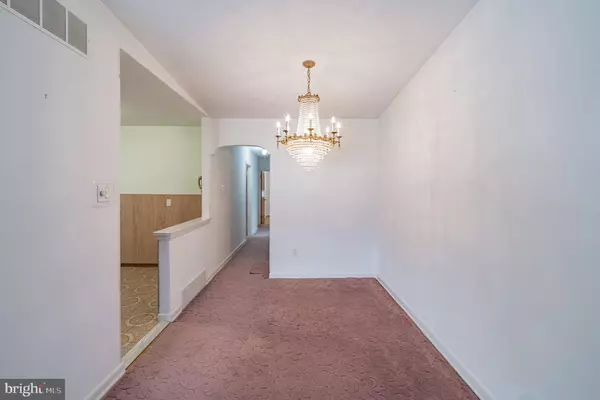$297,000
$299,900
1.0%For more information regarding the value of a property, please contact us for a free consultation.
3 Beds
2 Baths
1,110 SqFt
SOLD DATE : 02/10/2023
Key Details
Sold Price $297,000
Property Type Single Family Home
Sub Type Twin/Semi-Detached
Listing Status Sold
Purchase Type For Sale
Square Footage 1,110 sqft
Price per Sqft $267
Subdivision Roxborough
MLS Listing ID PAPH2190866
Sold Date 02/10/23
Style Ranch/Rambler
Bedrooms 3
Full Baths 1
Half Baths 1
HOA Y/N N
Abv Grd Liv Area 1,110
Originating Board BRIGHT
Year Built 1962
Annual Tax Amount $3,617
Tax Year 2023
Lot Size 3,303 Sqft
Acres 0.08
Lot Dimensions 30.00 x 110.00
Property Description
Pride of ownership shows in this meticulous stone front home being sold by original owner of 62 years! Situated on one of the most desired streets in Upper Roxborough's "the Valley" neighborhood, this lovely rancher offers two floors of comfortable living. Enter the lower level off of the driveway or from the attached garage to the first floor featuring a fully equipped kitchen, laundry facilities, dining area, powder room, plenty of closets and a comfy family room with a handsome stone front gas fireplace and an exit to the rear patio and yard. Up the short span of stairs from the family room, you can access the second floor or just use the side entrance of the home and enter through the formal living room with large picture window and vaulted ceiling to the formal dining area and spotless eat in kitchen. Down the hall is a large closet, three spacious bedrooms with gorgeous refinished floors each with plenty of closet storage, a hall linen closet and a ceramic tiled hall bath with skylight. In addition, this home features replacement windows, wood floors under carpet upstairs, tranquil rear yard with Persimmon tree, attached garage with widened driveway, economical gas heat and central air! Solid masonry construction that is built to last unlike what you see in new construction homes. This property is in a desirable location just a block off of Ridge Ave. for your shopping and transportation convenience, the YMCA for your new year exercise commitments and easy access to Manayunk, Valley Green, Chestnut Hill and major roadways to the City and King of Prussia. Professional photos to follow.
Location
State PA
County Philadelphia
Area 19128 (19128)
Zoning RSA3
Rooms
Other Rooms Living Room, Dining Room, Kitchen, Family Room, Bathroom 1, Half Bath
Basement Partial
Main Level Bedrooms 3
Interior
Interior Features 2nd Kitchen, Ceiling Fan(s), Kitchen - Eat-In, Skylight(s), Wood Floors
Hot Water Natural Gas
Heating Forced Air
Cooling Central A/C
Flooring Hardwood, Carpet
Fireplaces Number 1
Heat Source Natural Gas
Exterior
Garage Built In, Garage - Front Entry
Garage Spaces 1.0
Waterfront N
Water Access N
Roof Type Flat
Accessibility None
Attached Garage 1
Total Parking Spaces 1
Garage Y
Building
Story 2
Foundation Brick/Mortar
Sewer No Septic System
Water Public
Architectural Style Ranch/Rambler
Level or Stories 2
Additional Building Above Grade, Below Grade
New Construction N
Schools
School District The School District Of Philadelphia
Others
Senior Community No
Tax ID 214028600
Ownership Fee Simple
SqFt Source Assessor
Special Listing Condition Standard
Read Less Info
Want to know what your home might be worth? Contact us for a FREE valuation!

Our team is ready to help you sell your home for the highest possible price ASAP

Bought with James F Roche Jr. • KW Philly

1619 Walnut St 4th FL, Philadelphia, PA, 19103, United States






