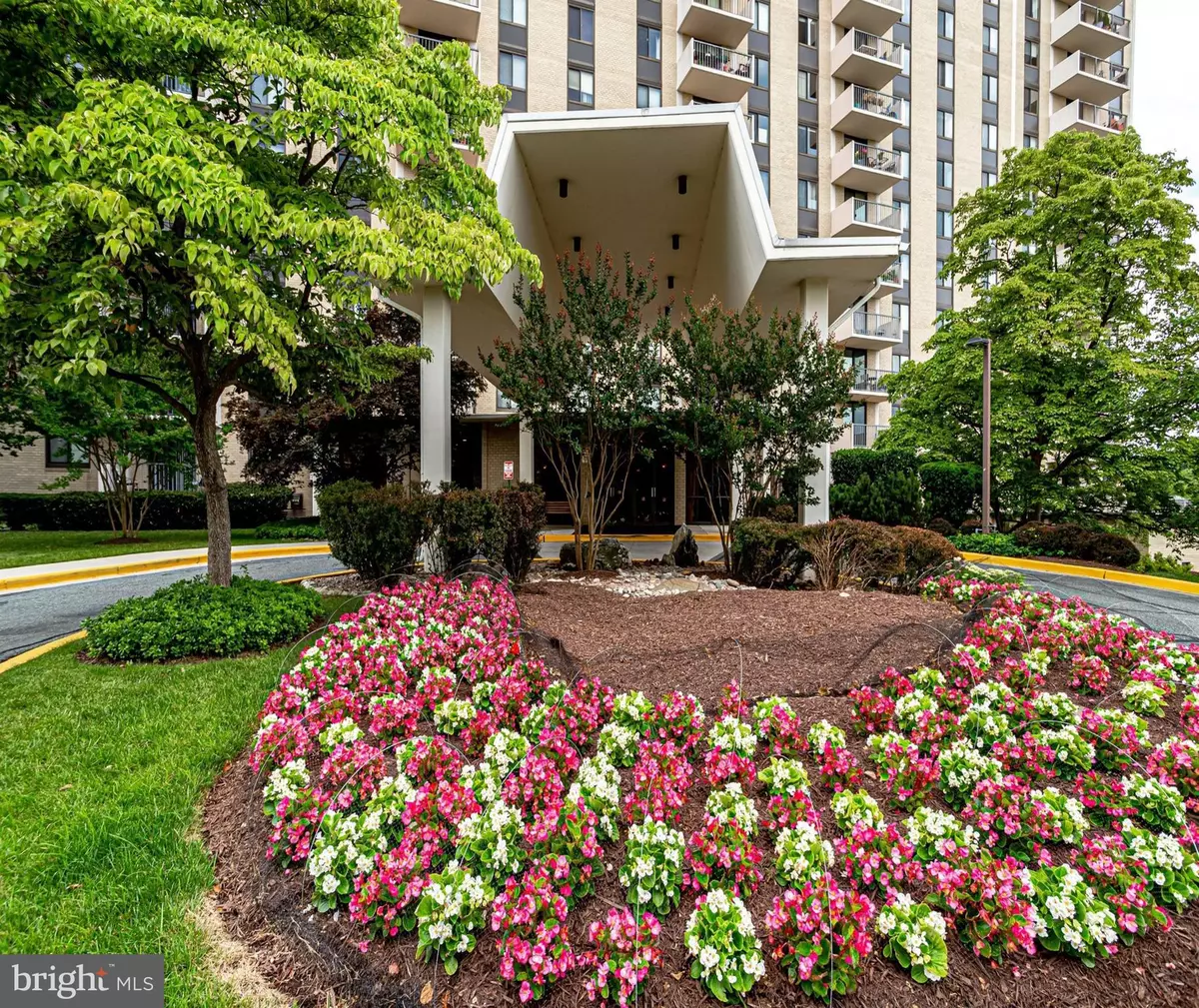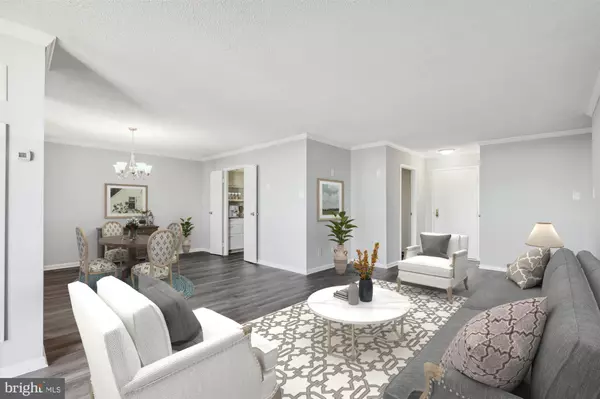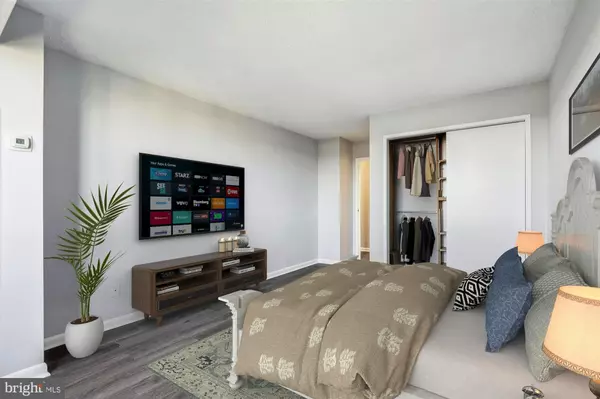$395,000
$399,000
1.0%For more information regarding the value of a property, please contact us for a free consultation.
3 Beds
2 Baths
1,618 SqFt
SOLD DATE : 02/09/2023
Key Details
Sold Price $395,000
Property Type Condo
Sub Type Condo/Co-op
Listing Status Sold
Purchase Type For Sale
Square Footage 1,618 sqft
Price per Sqft $244
Subdivision Westlake Towers
MLS Listing ID MDMC2070816
Sold Date 02/09/23
Style Other
Bedrooms 3
Full Baths 2
Condo Fees $1,207/mo
HOA Y/N N
Abv Grd Liv Area 1,618
Originating Board BRIGHT
Year Built 1976
Annual Tax Amount $3,745
Tax Year 2022
Property Description
The CONDO:
Renovated from top to bottom. The LARGEST 3 Bedroom 2 Bath floor plan in Westlake Towers .
This unit has it all...NEW, NEW, NEW ... Floors, Granit, Stainless, Built-Ins, Closets, Laundry Room in Suite. Even the light switches and outlets are new. .* A RESERVED GARAGE SPACE* conveys ! All Utilities, Amenities, Garage , Comcast TV and additional secure Storage Space all included in condo fee.
The BUILDING:
Westlake Towers has all of the features that you would expect in a First Class Bethesda High Rise.
Updated electronic monitored SECURITY system inside and out. Secure, Concierge Staffed Lobby,
Pool, Tennis, Pickle Ball, Party Room, Card Room, Cardio Room, Weight Room, Ample Guest Parking .
The Neighborhood:
Montgomery Mall, Metro Transportation Center, Cabin John Park, US Post Office, many Restaurants and Shops are a shot walk away.
THIS PROPERTY IS ESTATE PRICED - BEST VALUE IN WESTLAKE TOWERS... Immediate Possession
Location
State MD
County Montgomery
Zoning RESIDENTIAL
Direction East
Rooms
Main Level Bedrooms 3
Interior
Hot Water Electric
Heating Convector
Cooling Convector
Fireplace N
Heat Source Electric
Laundry Dryer In Unit, Washer In Unit
Exterior
Garage Garage - Side Entry, Garage Door Opener
Garage Spaces 1.0
Utilities Available Under Ground, Sewer Available, Water Available, Electric Available, Cable TV Available
Amenities Available Cable, Common Grounds, Concierge, Elevator, Exercise Room, Extra Storage, Fax/Copying, Laundry Facilities, Library, Meeting Room, Party Room, Pool - Outdoor, Reserved/Assigned Parking, Security, Swimming Pool, Tennis Courts
Water Access N
Accessibility None
Attached Garage 1
Total Parking Spaces 1
Garage Y
Building
Story 1
Unit Features Hi-Rise 9+ Floors
Sewer Public Sewer
Water Public
Architectural Style Other
Level or Stories 1
Additional Building Above Grade, Below Grade
New Construction N
Schools
Elementary Schools Ashburton
Middle Schools North Bethesda
High Schools Walter Johnson
School District Montgomery County Public Schools
Others
Pets Allowed N
HOA Fee Include Air Conditioning,All Ground Fee,Common Area Maintenance,Custodial Services Maintenance,Electricity,Ext Bldg Maint,Heat,Insurance,Laundry,Lawn Care Front,Lawn Maintenance,Lawn Care Side,Lawn Care Rear,Management,Parking Fee,Pool(s),Reserve Funds,Snow Removal,Sewer,Trash,Water
Senior Community No
Tax ID 161001733955
Ownership Condominium
Security Features Exterior Cameras,Desk in Lobby,Carbon Monoxide Detector(s),Resident Manager,Security System
Acceptable Financing Cash, Conventional
Horse Property N
Listing Terms Cash, Conventional
Financing Cash,Conventional
Special Listing Condition Standard
Read Less Info
Want to know what your home might be worth? Contact us for a FREE valuation!

Our team is ready to help you sell your home for the highest possible price ASAP

Bought with Robyn M Porter • Long & Foster Real Estate, Inc.

1619 Walnut St 4th FL, Philadelphia, PA, 19103, United States






