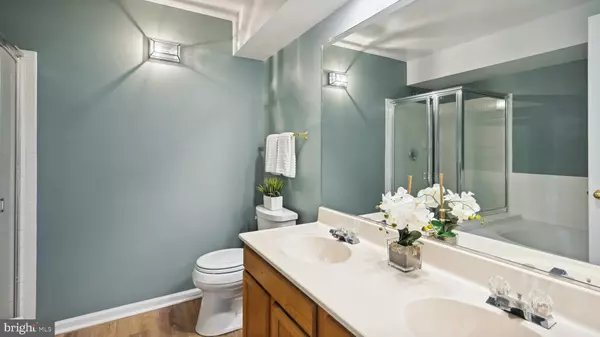$356,234
$350,000
1.8%For more information regarding the value of a property, please contact us for a free consultation.
2 Beds
2 Baths
1,189 SqFt
SOLD DATE : 02/07/2023
Key Details
Sold Price $356,234
Property Type Condo
Sub Type Condo/Co-op
Listing Status Sold
Purchase Type For Sale
Square Footage 1,189 sqft
Price per Sqft $299
Subdivision Stratford Place At Kings
MLS Listing ID VAFX2108816
Sold Date 02/07/23
Style Contemporary
Bedrooms 2
Full Baths 2
Condo Fees $360/mo
HOA Fees $67/mo
HOA Y/N Y
Abv Grd Liv Area 1,189
Originating Board BRIGHT
Year Built 1992
Annual Tax Amount $3,878
Tax Year 2022
Property Description
Light-filled 2 bed 2 bath end unit condominium with an open floor plan in the highly desired Kingstowne community. This spectacular condo has just been painted and has new carpeting, luxury vinyl plank flooring, and stylish light fixtures. The living room with door to private balcony has a fireplace that creates ambiance for those cold winter nights. Enjoy the peaceful view of the trees from your balcony as you unwind from a busy day. Spacious kitchen has good counter space and storage. Ample size dining room adjacent to the kitchen is ideal for enjoying a meal with family or friends. The large primary bedroom features a walk-in closet, bathroom with stall shower, dual vanity, and soaking tub. Stack washer and dryer in unit. One reserved parking spot (76) is located right in front of the building along with plenty of visitor parking spaces. Stratford Place has its own pool at the entrance to the neighborhood. Residents can also take advantage of the many amenities that Kingstowne has to offer featuring community pools, exercise room, paths, tot lots, and both tennis and pickleball courts. Conveniently located close to Kingstowne Towne Center, Wegmans, and Springfield Towne Center. This is a commuters dream with easy access to I-395, I-495, Ft. Belvoir, NGA, and the Franconia-Springfield Metro. The garden style buildings are currently having all of the exterior trim to the condos replaced! Welcome Home! Washer and Dryer (2019), Water Heater (2012), HVAC (2005), Dishwasher As-Is.
Location
State VA
County Fairfax
Zoning 304
Rooms
Other Rooms Living Room, Dining Room, Primary Bedroom, Bedroom 2, Kitchen, Primary Bathroom
Main Level Bedrooms 2
Interior
Interior Features Carpet, Combination Dining/Living, Floor Plan - Open, Primary Bath(s), Soaking Tub, Stall Shower, Tub Shower, Walk-in Closet(s)
Hot Water Electric
Heating Heat Pump(s)
Cooling Central A/C
Flooring Carpet, Luxury Vinyl Plank
Fireplaces Number 1
Fireplaces Type Screen
Equipment Built-In Microwave, Built-In Range, Dishwasher, Disposal, Oven/Range - Electric, Refrigerator, Washer/Dryer Stacked
Fireplace Y
Appliance Built-In Microwave, Built-In Range, Dishwasher, Disposal, Oven/Range - Electric, Refrigerator, Washer/Dryer Stacked
Heat Source Electric
Laundry Dryer In Unit, Washer In Unit
Exterior
Garage Spaces 1.0
Amenities Available Club House, Community Center, Fitness Center, Jog/Walk Path, Pool - Outdoor, Reserved/Assigned Parking, Swimming Pool, Tennis Courts, Tot Lots/Playground, Common Grounds, Lake
Waterfront N
Water Access N
View Trees/Woods
Accessibility None
Parking Type Parking Lot
Total Parking Spaces 1
Garage N
Building
Story 1
Unit Features Garden 1 - 4 Floors
Sewer Public Sewer
Water Public
Architectural Style Contemporary
Level or Stories 1
Additional Building Above Grade, Below Grade
New Construction N
Schools
Elementary Schools Lane
Middle Schools Hayfield Secondary School
High Schools Hayfield
School District Fairfax County Public Schools
Others
Pets Allowed Y
HOA Fee Include Ext Bldg Maint,Insurance,Management,Pool(s),Reserve Funds,Sewer,Snow Removal,Trash,Water
Senior Community No
Tax ID 0913 1308 J
Ownership Condominium
Special Listing Condition Standard
Pets Description Number Limit, Size/Weight Restriction, Breed Restrictions
Read Less Info
Want to know what your home might be worth? Contact us for a FREE valuation!

Our team is ready to help you sell your home for the highest possible price ASAP

Bought with Denean N Lee Jones • Redfin Corporation

1619 Walnut St 4th FL, Philadelphia, PA, 19103, United States






