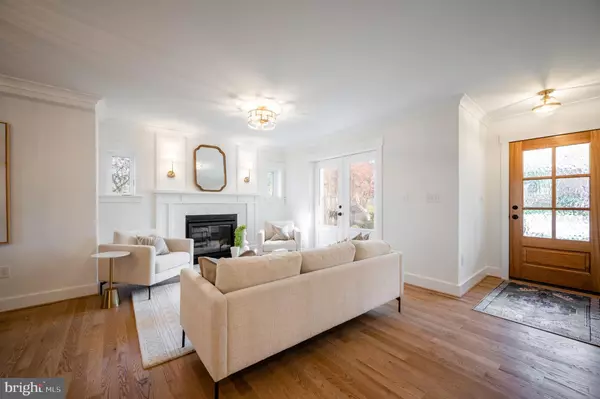$1,900,000
$1,949,000
2.5%For more information regarding the value of a property, please contact us for a free consultation.
6 Beds
5 Baths
4,317 SqFt
SOLD DATE : 02/03/2023
Key Details
Sold Price $1,900,000
Property Type Single Family Home
Sub Type Detached
Listing Status Sold
Purchase Type For Sale
Square Footage 4,317 sqft
Price per Sqft $440
Subdivision Beverly Hills
MLS Listing ID VAAX2018914
Sold Date 02/03/23
Style Farmhouse/National Folk
Bedrooms 6
Full Baths 5
HOA Y/N N
Abv Grd Liv Area 3,304
Originating Board BRIGHT
Year Built 1940
Annual Tax Amount $9,655
Tax Year 2022
Lot Size 0.333 Acres
Acres 0.33
Property Description
This stunning complete renovation in the heart of Beverly Hills by reputable local builder, Morris Construction, has incredible curb appeal and a charming front porch. Situated in a cul-de-sac, this spacious 6 bedroom, 5 bathroom home features custom woodwork and trim, oak hardwood flooring, designer tile and lighting, upgraded appliances, and more! You enter into a foyer that flows easily into a living room that has custom trim and gold sconces flanking a gas fireplace with herringbone marble surround. Just off this space is a dining room featuring a beautiful Crystorama jute chandelier - the natural fixture ties into the views from the adjacent screened porch - located off the dining room through French doors. Nestled in the treetops, the screened porch has ample space for secondary living - complete with built-in speakers and access to a large deck for grilling. From the dining room, walk into the gourmet kitchen where there is an oversized wood island in soft green with a farm sink, an incredible 48-inch range featuring double ovens, a large pantry, and additional cabinetry for plenty of storage. Next to the kitchen is a large family room with a gas fireplace and custom trim, as well as access to the rear deck. Just off the family room is the mudroom that has custom built-in lockers, separate storage, a desk with custom drawers, and a door to the side yard. Also on the first floor is a bedroom - could also be a great office - with a full bathroom. Head upstairs to four bedrooms and three full baths. The primary suite is flooded with light and is spacious - with plenty of room for a king bed and dressers plus a walk-in closet. The spa-like ensuite bath has double vanities, a large shower, and a freestanding soaking tub. Down the hall, two bedrooms and a shared full bath can be found as well as a large guest suite with an ensuite bath. Laundry upstairs isn't just convenient, it's also fun! With wainscoting and checkered floor tile, your daily task will seem like less of a chore in this great space. The lower level boasts a sixth bedroom with an oversized bathroom. Need a space to wash the pups? The shower features a hand-held shower head making bathing pets easy and convenient. A game room/gym area with storage closets takes you from the bedroom area to the recreation room. Double doors lead you to the rear brick patio and side yard - the perfect space for some fresh air or to run and play. The downstairs recreation room is a great space for movie night, a play space, or an in-law suite. You will love living in this treetop home in the heart of Beverly Hills. Extremely private backyard views with an oversized lot make you feel like you're in the mountains, yet you are just 15 minutes to DC. Enjoy all that Beverly Hills has to offer - "The Pit" park, Charles Barrett Elementary School, nearby Monticello Park - all while being minutes to Del Ray and Old Town.
Location
State VA
County Alexandria City
Zoning R 8
Rooms
Other Rooms Living Room, Dining Room, Primary Bedroom, Bedroom 2, Bedroom 3, Bedroom 4, Bedroom 5, Kitchen, Game Room, Family Room, Laundry, Mud Room, Recreation Room, Bedroom 6, Bathroom 2, Bathroom 3, Primary Bathroom
Basement Fully Finished, Outside Entrance, Shelving, Sump Pump, Walkout Level, Interior Access, Connecting Stairway
Main Level Bedrooms 1
Interior
Interior Features Attic, Carpet, Ceiling Fan(s), Crown Moldings, Entry Level Bedroom, Family Room Off Kitchen, Floor Plan - Open, Formal/Separate Dining Room, Kitchen - Gourmet, Kitchen - Island, Pantry, Primary Bath(s), Recessed Lighting, Soaking Tub, Upgraded Countertops, Wainscotting, Walk-in Closet(s), Wine Storage, Wood Floors
Hot Water Natural Gas
Heating Heat Pump(s), Forced Air
Cooling Central A/C
Flooring Wood, Tile/Brick
Fireplaces Number 2
Fireplaces Type Gas/Propane
Equipment Built-In Microwave, Built-In Range, Dishwasher, Disposal, Dryer, Icemaker, Oven/Range - Gas, Range Hood, Washer - Front Loading, Refrigerator, Stainless Steel Appliances, Water Heater, Humidifier
Fireplace Y
Appliance Built-In Microwave, Built-In Range, Dishwasher, Disposal, Dryer, Icemaker, Oven/Range - Gas, Range Hood, Washer - Front Loading, Refrigerator, Stainless Steel Appliances, Water Heater, Humidifier
Heat Source Electric, Natural Gas
Laundry Upper Floor
Exterior
Exterior Feature Porch(es), Deck(s), Screened
Garage Spaces 1.0
Waterfront N
Water Access N
View Trees/Woods
Roof Type Architectural Shingle
Accessibility None
Porch Porch(es), Deck(s), Screened
Parking Type Driveway, On Street
Total Parking Spaces 1
Garage N
Building
Story 3
Foundation Crawl Space, Slab
Sewer Public Sewer
Water Public
Architectural Style Farmhouse/National Folk
Level or Stories 3
Additional Building Above Grade, Below Grade
Structure Type Dry Wall
New Construction Y
Schools
Elementary Schools Charles Barrett
Middle Schools George Washington
High Schools Alexandria City
School District Alexandria City Public Schools
Others
Senior Community No
Tax ID 16177500
Ownership Fee Simple
SqFt Source Assessor
Special Listing Condition Standard
Read Less Info
Want to know what your home might be worth? Contact us for a FREE valuation!

Our team is ready to help you sell your home for the highest possible price ASAP

Bought with Non Member • Non Subscribing Office

1619 Walnut St 4th FL, Philadelphia, PA, 19103, United States






