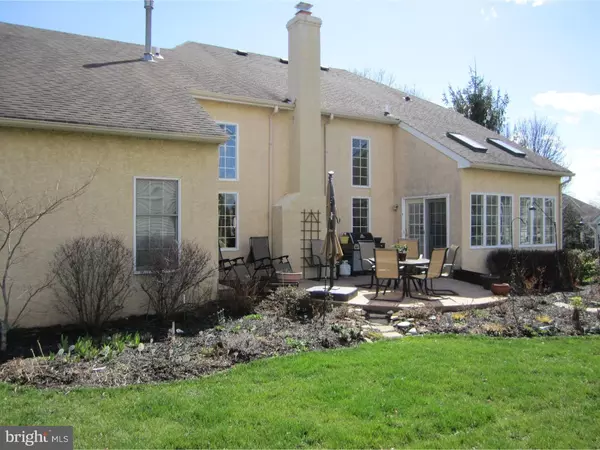$540,000
$579,000
6.7%For more information regarding the value of a property, please contact us for a free consultation.
5 Beds
4 Baths
3,646 SqFt
SOLD DATE : 10/05/2016
Key Details
Sold Price $540,000
Property Type Single Family Home
Sub Type Detached
Listing Status Sold
Purchase Type For Sale
Square Footage 3,646 sqft
Price per Sqft $148
Subdivision Creekside At Blue Bell
MLS Listing ID 1003472825
Sold Date 10/05/16
Style Colonial
Bedrooms 5
Full Baths 3
Half Baths 1
HOA Fees $237/mo
HOA Y/N Y
Abv Grd Liv Area 3,646
Originating Board TREND
Year Built 1993
Annual Tax Amount $7,856
Tax Year 2016
Lot Size 10,329 Sqft
Acres 0.24
Lot Dimensions 98
Property Description
Seller says SELL NOW!!!! HUGE REDUCTION FOR FAST SALE. BEST DEAL IN BLUE BELL COUNTRY CLUB!!! This wonderful 5 bedroom 3 1/2 bath single home is almost all new! With 2 Master Bedroom Suites One on first floor and one on second floor. First floor Master Suite is fabulous for parents or nanny! New Master bedroom on the second floor with a full bathroom and closet. It also has a huge 72" 52" picture window that makes the room so light and bright. Entering the home you see beautiful just refinished, hardwood floors and staircase. There is hardwood in the living room, dining room, powder room, family room, and hallways. The updated and upgraded kitchen has ceramic tile floor which spans into the kitchen and breakfast room. In the kitchen you'll find beautiful brand new granite counters. There is also a new refrigerator, new double wall oven and microwave. The breakfast room is bumped out and surrounded by windows and a glass door leading to the stamped concrete patio and gardens. The family room is open to the kitchen and has a stunning floor to ceiling stone fireplace. The first floor master bedroom suite has brand new neutral carpet and a large walk-in closet. Of course there is a lovely spacious master bath. The laundry room is also on the first floor. Going upstairs there are 4 additional bedrooms and two full baths. (one to be finished). All carpet is brand new. The basement is ready for your finishing touches and already has bilco doors for your safety. New central air conditioning, gas heater, and humidifier. This lovely home is beautiful inside and out. New gardens and lush landscaping situated on a corner lot on a cul-de-sac street. Come join the wonderful lifestyle at Blue Bell Country Club. Your monthly fee covers lawn care, common area maintenance, snow removal, guarded security gate, and the brand new community center with an exercise room, swimming pools, tennis courts, and playground. Already formed and always expanding, Book club, mahjong,canasta,bridge,poker,exercise classes, dance classes, and whatever you'd like! 202 to BBCC, enter on left side to go thru gate. This home is in the Village Of Augusta, the first village on you're right.
Location
State PA
County Montgomery
Area Whitpain Twp (10666)
Zoning R6GC
Rooms
Other Rooms Living Room, Dining Room, Primary Bedroom, Bedroom 2, Bedroom 3, Kitchen, Family Room, Bedroom 1, Laundry, Other, Attic
Basement Full, Unfinished, Outside Entrance
Interior
Interior Features Primary Bath(s), Kitchen - Island, Butlers Pantry, Skylight(s), Ceiling Fan(s), Stain/Lead Glass, Stall Shower, Dining Area
Hot Water Natural Gas
Heating Gas, Hot Water
Cooling Central A/C
Flooring Wood, Fully Carpeted, Tile/Brick
Fireplaces Number 1
Fireplaces Type Stone
Equipment Cooktop, Oven - Wall, Oven - Double, Dishwasher, Disposal, Built-In Microwave
Fireplace Y
Appliance Cooktop, Oven - Wall, Oven - Double, Dishwasher, Disposal, Built-In Microwave
Heat Source Natural Gas
Laundry Main Floor
Exterior
Exterior Feature Patio(s)
Garage Spaces 5.0
Utilities Available Cable TV
Amenities Available Tennis Courts, Club House, Tot Lots/Playground
Waterfront N
Water Access N
Roof Type Shingle
Accessibility None
Porch Patio(s)
Parking Type Attached Garage
Attached Garage 2
Total Parking Spaces 5
Garage Y
Building
Lot Description Corner, Cul-de-sac
Story 2
Foundation Concrete Perimeter
Sewer Public Sewer
Water Public
Architectural Style Colonial
Level or Stories 2
Additional Building Above Grade
Structure Type Cathedral Ceilings,9'+ Ceilings
New Construction N
Schools
Elementary Schools Stony Creek
Middle Schools Wissahickon
High Schools Wissahickon Senior
School District Wissahickon
Others
HOA Fee Include Common Area Maintenance,Lawn Maintenance,Snow Removal,Trash,Pool(s),Alarm System
Senior Community No
Tax ID 66-00-00726-801
Ownership Fee Simple
Security Features Security System
Acceptable Financing Conventional
Listing Terms Conventional
Financing Conventional
Read Less Info
Want to know what your home might be worth? Contact us for a FREE valuation!

Our team is ready to help you sell your home for the highest possible price ASAP

Bought with Robin A Della Franzia • New Horizons Real Estate, Inc.

1619 Walnut St 4th FL, Philadelphia, PA, 19103, United States






