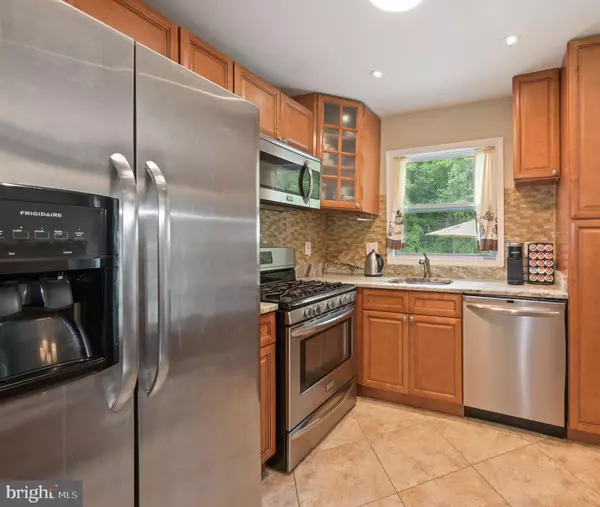$380,000
$374,900
1.4%For more information regarding the value of a property, please contact us for a free consultation.
4 Beds
2 Baths
1,568 SqFt
SOLD DATE : 01/13/2023
Key Details
Sold Price $380,000
Property Type Single Family Home
Sub Type Detached
Listing Status Sold
Purchase Type For Sale
Square Footage 1,568 sqft
Price per Sqft $242
Subdivision Wilburn Estates
MLS Listing ID MDPG2065438
Sold Date 01/13/23
Style Traditional
Bedrooms 4
Full Baths 2
HOA Y/N N
Abv Grd Liv Area 1,568
Originating Board BRIGHT
Year Built 1967
Annual Tax Amount $4,082
Tax Year 2022
Lot Size 10,342 Sqft
Acres 0.24
Property Description
WELCOME HOME! This gem in Wilburn Estates offers everything you need and NO HOA fees! Enter into your open concept living room with gorgeous hardwood floors and dedicated dining space. The fully renovated kitchen is complete with a large pantry, 5 burner gas stove and plenty of storage with your large pantry. Right off the dining area/kitchen you have a sliding door that brings in a ton of light and provides convenient access from the kitchen for BBQ time! Out back your large patio provides a great space to relax or entertain. It also features a very large storage shed which can save you from getting a storage unit. Gaze upon tranquil greenery in your private backyard oasis with lush landscaping shielding your spacious yard on this .24 acre lot! Back inside you'll find 3 well appointed bedrooms on the upper level, all with hardwood floors. Full bath on the upper level has been completely renovated with modern finishes and even has a deeply set jacuzzi tub perfect for relaxing after a long day. Don't forget your extra space downstairs! Here you have a den space that can be a 2nd living room or home office set-up. If you don't need the 4th bedroom in the lower level as a guest bedroom, this space could serve as a fantastic home office or gym! Finally - you will love the spacious laundry room that also boast sample storage space - so much room to add in your own finishing touches for all your additional shelving/laundry/storage needs. If that wasn't enough you're going to love the location! The neighborhood feel really comes through and you're just minutes from Ritchie Station Marketplace for shopping/dining and can pop into DC easily as well! 495 access is a breeze to take the stress out of your morning commute. Don't wait to take a look at this fantastic property and make it your own!
Location
State MD
County Prince Georges
Zoning R
Rooms
Basement Fully Finished
Interior
Hot Water Natural Gas
Heating Central
Cooling Central A/C
Heat Source Natural Gas
Exterior
Garage Spaces 2.0
Waterfront N
Water Access N
Accessibility None
Parking Type Driveway
Total Parking Spaces 2
Garage N
Building
Story 3
Foundation Permanent
Sewer Public Sewer
Water Public
Architectural Style Traditional
Level or Stories 3
Additional Building Above Grade, Below Grade
New Construction N
Schools
School District Prince George'S County Public Schools
Others
Senior Community No
Tax ID 17182097129
Ownership Fee Simple
SqFt Source Assessor
Acceptable Financing Cash, Conventional, FHA, VA
Listing Terms Cash, Conventional, FHA, VA
Financing Cash,Conventional,FHA,VA
Special Listing Condition Standard
Read Less Info
Want to know what your home might be worth? Contact us for a FREE valuation!

Our team is ready to help you sell your home for the highest possible price ASAP

Bought with Juanita Perry • EXP Realty, LLC

1619 Walnut St 4th FL, Philadelphia, PA, 19103, United States






