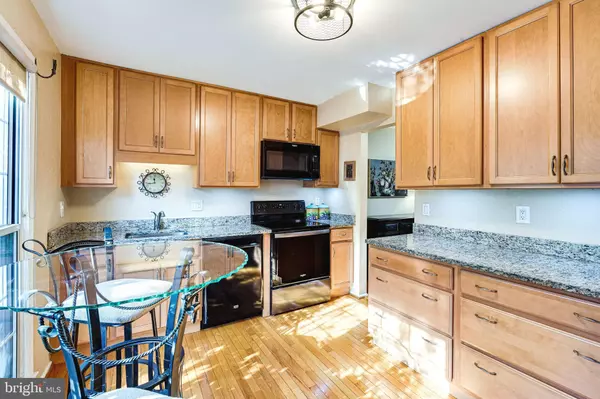$549,900
$549,900
For more information regarding the value of a property, please contact us for a free consultation.
4 Beds
4 Baths
1,640 SqFt
SOLD DATE : 01/12/2023
Key Details
Sold Price $549,900
Property Type Townhouse
Sub Type Interior Row/Townhouse
Listing Status Sold
Purchase Type For Sale
Square Footage 1,640 sqft
Price per Sqft $335
Subdivision Danbury Forest
MLS Listing ID VAFX2102666
Sold Date 01/12/23
Style Colonial
Bedrooms 4
Full Baths 2
Half Baths 2
HOA Fees $88/qua
HOA Y/N Y
Abv Grd Liv Area 1,408
Originating Board BRIGHT
Year Built 1973
Annual Tax Amount $5,460
Tax Year 2022
Lot Size 1,540 Sqft
Acres 0.04
Property Description
Turn-Key townhouse in the desirable Danbury Forest community! One of the largest models in the community, with high ceilings, abundant natural light, backing to trees and Accotink Creek. Enjoy the serene fall views from your trex deck! Updated kitchen with granite counters, new fridge and microwave (Nov 2022), and new stove (2021). Inviting living with cathedral ceilings and hardwood floors. Relax at the end of the day, in this peaceful primary bedroom with a sitting area, and updated bathroom. Two other bedrooms, and one full bath on the upper level. Lower level features rec room, or possible 4th bedroom with sitting area and separate access to the backyard. HUGE laundry and utility room for all your storage needs. House updates: Hot Water Heater, Furnace (2022), and newer windows in the past 5 years. Ideal location: minutes to 495, 66 and 95. Pentagon express bus nearby.
Community amenities include: playground, basketball courts, and outdoor pool. Don't let this home slip away!
Location
State VA
County Fairfax
Zoning 303
Rooms
Other Rooms Bedroom 4
Basement Daylight, Full, Fully Finished, Outside Entrance, Walkout Level
Interior
Interior Features Carpet, Ceiling Fan(s), Dining Area, Floor Plan - Traditional, Kitchen - Table Space, Primary Bath(s), Upgraded Countertops, Wood Floors
Hot Water Natural Gas
Heating Forced Air
Cooling Central A/C
Heat Source Natural Gas
Exterior
Garage Spaces 2.0
Parking On Site 1
Waterfront N
Water Access N
View Trees/Woods
Accessibility None
Total Parking Spaces 2
Garage N
Building
Story 3
Foundation Slab
Sewer Public Sewer
Water Public
Architectural Style Colonial
Level or Stories 3
Additional Building Above Grade, Below Grade
New Construction N
Schools
School District Fairfax County Public Schools
Others
Senior Community No
Tax ID 0791 10 0131
Ownership Fee Simple
SqFt Source Assessor
Horse Property N
Special Listing Condition Standard
Read Less Info
Want to know what your home might be worth? Contact us for a FREE valuation!

Our team is ready to help you sell your home for the highest possible price ASAP

Bought with ANA NAE • Pearson Smith Realty, LLC

1619 Walnut St 4th FL, Philadelphia, PA, 19103, United States






