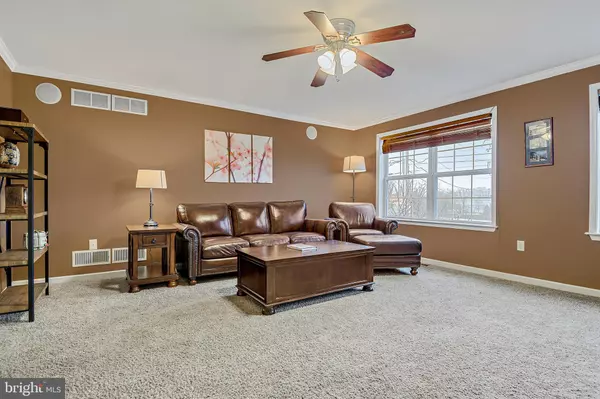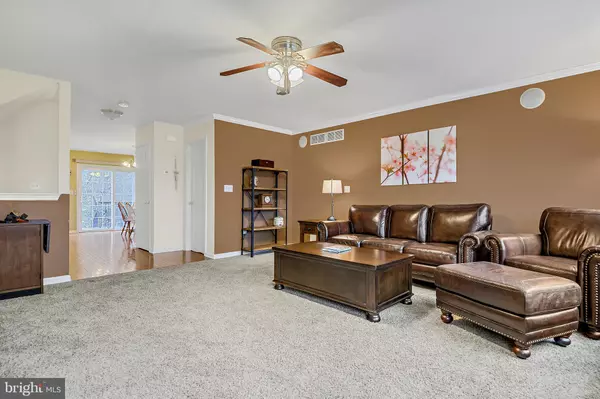$270,000
$275,000
1.8%For more information regarding the value of a property, please contact us for a free consultation.
3 Beds
3 Baths
2,524 SqFt
SOLD DATE : 01/12/2023
Key Details
Sold Price $270,000
Property Type Condo
Sub Type Condo/Co-op
Listing Status Sold
Purchase Type For Sale
Square Footage 2,524 sqft
Price per Sqft $106
Subdivision Schoolhouse
MLS Listing ID PACB2017246
Sold Date 01/12/23
Style Traditional
Bedrooms 3
Full Baths 2
Half Baths 1
Condo Fees $120/mo
HOA Y/N N
Abv Grd Liv Area 2,024
Originating Board BRIGHT
Year Built 2009
Annual Tax Amount $4,177
Tax Year 2022
Property Description
Come see this conveniently-located townhome in Schoolhouse Crossing in Upper Allen Township. With a welcoming floor plan filled with natural light, this home features large room sizes and open space. The large kitchen has a center island with breakfast bar, granite counters, hardwood floors, pantry and large dining space. Walk outside to the enlarged deck with composite decking and awning—the perfect place for relaxing evenings. A lower level family room comes complete with a bar and shelving, but could easily be converted to a tucked away home office. With the condo association handling lawn care, exterior maintenance, and snow removal, this home offers carefree living. This home provide a unique combination of proximity to local routes along with walkability to Giant, Starbucks, other stores along with a tree-lined rear yard. This unit also has a 1.5-car attached garage that can also provide additional storage. Set your showing today.
Location
State PA
County Cumberland
Area Upper Allen Twp (14442)
Zoning RESIDENTIAL
Rooms
Other Rooms Living Room, Dining Room, Primary Bedroom, Bedroom 2, Bedroom 3, Kitchen, Family Room, Bathroom 2, Primary Bathroom, Half Bath
Basement Poured Concrete
Interior
Interior Features Breakfast Area, Kitchen - Eat-In
Hot Water Natural Gas
Heating Forced Air
Cooling Ceiling Fan(s), Central A/C
Flooring Carpet, Solid Hardwood
Equipment Microwave, Dishwasher, Disposal, Refrigerator, Oven/Range - Electric, Washer, Dryer
Fireplace N
Appliance Microwave, Dishwasher, Disposal, Refrigerator, Oven/Range - Electric, Washer, Dryer
Heat Source Natural Gas
Laundry Upper Floor
Exterior
Exterior Feature Deck(s)
Garage Built In, Garage - Front Entry
Garage Spaces 4.0
Amenities Available None
Waterfront N
Water Access N
Roof Type Composite
Accessibility None
Porch Deck(s)
Road Frontage Boro/Township, City/County
Parking Type Off Street, Attached Garage
Attached Garage 2
Total Parking Spaces 4
Garage Y
Building
Lot Description Cleared, Level
Story 3
Foundation Other
Sewer Public Sewer
Water Public
Architectural Style Traditional
Level or Stories 3
Additional Building Above Grade, Below Grade
New Construction N
Schools
Elementary Schools Broad Street
Middle Schools Mechanicsburg
High Schools Mechanicsburg Area
School District Mechanicsburg Area
Others
Pets Allowed Y
HOA Fee Include Lawn Maintenance,Ext Bldg Maint,Snow Removal,Standard Phone Service
Senior Community No
Tax ID 42-26-0243-036-U31
Ownership Condominium
Security Features Smoke Detector
Acceptable Financing Conventional, VA, FHA, Cash
Listing Terms Conventional, VA, FHA, Cash
Financing Conventional,VA,FHA,Cash
Special Listing Condition Standard
Pets Description No Pet Restrictions
Read Less Info
Want to know what your home might be worth? Contact us for a FREE valuation!

Our team is ready to help you sell your home for the highest possible price ASAP

Bought with Divyang Patel • BrokersRealty.com World Headquarters

1619 Walnut St 4th FL, Philadelphia, PA, 19103, United States






