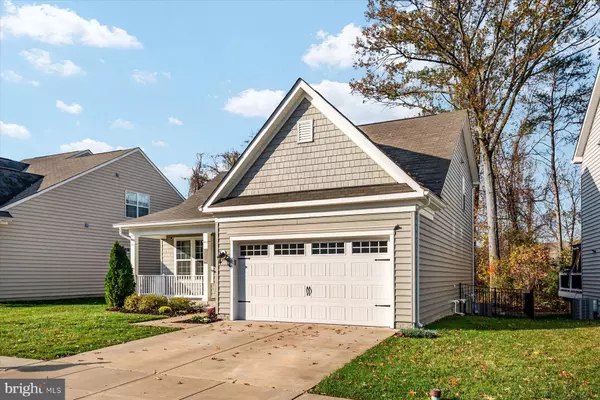$540,000
$554,999
2.7%For more information regarding the value of a property, please contact us for a free consultation.
3 Beds
3 Baths
1,816 SqFt
SOLD DATE : 01/06/2023
Key Details
Sold Price $540,000
Property Type Single Family Home
Sub Type Detached
Listing Status Sold
Purchase Type For Sale
Square Footage 1,816 sqft
Price per Sqft $297
Subdivision Creekside At Osprey Landing
MLS Listing ID MDAA2049208
Sold Date 01/06/23
Style Craftsman
Bedrooms 3
Full Baths 2
Half Baths 1
HOA Fees $227/mo
HOA Y/N Y
Abv Grd Liv Area 1,816
Originating Board BRIGHT
Year Built 2016
Annual Tax Amount $4,259
Tax Year 2022
Lot Size 4,669 Sqft
Acres 0.11
Property Description
Sellers are offering a $5,000 seller concession. Take advantage of this rare opportunity to move into the all-ages section of Creekside at Osprey Landing, a gated waterside community. This charming resort-style home is located just steps away from a private marina and includes its very own boat slip! The spacious open floor plan features 3 bedrooms, 2.5 baths, a 2 car garage and so much more! Beautiful hardwood floors, high ceilings, a custom stone feature wall, and a cozy gas fireplace are just a few touches you’ll notice as soon as you walk through the front door. In the kitchen you’ll find granite countertops, a large island, a stylish backsplash, stainless steel appliances, and a gas cooktop- making it the perfect space to entertain! The primary bedroom, located on the main floor, features a spacious walk-in closet and a recently updated primary bathroom with custom tile, a built-in shower bench, and a glass shower door. On the second floor, you’re greeted with two additional generously-sized carpeted bedrooms and a full bathroom. The entire lower level offers so much potential for all of your future finishes. The newly added deck is the perfect place to admire the landscaped fenced-in backyard and the wooded area behind it. The Community’s HOA takes care of yard work and snow removal. Creekside at Osprey Landing’s amenities include a private marina, clubhouse, fitness center, walking trails and more! If you’re looking for the perfect place to call home, you’ve found it!
Location
State MD
County Anne Arundel
Zoning R5
Rooms
Other Rooms Dining Room, Primary Bedroom, Bedroom 2, Bedroom 3, Kitchen, Family Room, Laundry, Bathroom 2, Primary Bathroom, Half Bath
Basement Unfinished
Main Level Bedrooms 1
Interior
Interior Features Carpet, Ceiling Fan(s), Combination Kitchen/Dining, Floor Plan - Open, Kitchen - Island, Pantry, Primary Bath(s), Recessed Lighting, Sprinkler System, Tub Shower, Walk-in Closet(s)
Hot Water Electric
Heating Heat Pump(s)
Cooling Central A/C
Flooring Carpet, Ceramic Tile, Laminated
Fireplaces Number 1
Fireplaces Type Gas/Propane
Equipment Built-In Microwave, Cooktop, Dishwasher, Disposal, Dryer, Oven - Double, Refrigerator, Washer
Furnishings No
Fireplace Y
Appliance Built-In Microwave, Cooktop, Dishwasher, Disposal, Dryer, Oven - Double, Refrigerator, Washer
Heat Source Electric
Laundry Main Floor
Exterior
Exterior Feature Deck(s), Porch(es)
Garage Garage - Front Entry, Garage Door Opener, Inside Access
Garage Spaces 4.0
Fence Aluminum
Utilities Available Cable TV, Phone
Amenities Available Club House, Fitness Center, Gated Community
Waterfront N
Water Access N
Roof Type Asphalt
Accessibility None
Porch Deck(s), Porch(es)
Parking Type Attached Garage, Driveway, Off Street
Attached Garage 2
Total Parking Spaces 4
Garage Y
Building
Story 2
Foundation Block
Sewer Public Sewer
Water Public
Architectural Style Craftsman
Level or Stories 2
Additional Building Above Grade, Below Grade
Structure Type Dry Wall,Cathedral Ceilings
New Construction N
Schools
School District Anne Arundel County Public Schools
Others
Pets Allowed Y
HOA Fee Include Lawn Maintenance,Security Gate,Snow Removal
Senior Community No
Tax ID 020319990224229
Ownership Fee Simple
SqFt Source Assessor
Acceptable Financing Cash, Conventional, FHA, VA
Horse Property N
Listing Terms Cash, Conventional, FHA, VA
Financing Cash,Conventional,FHA,VA
Special Listing Condition Standard
Pets Description No Pet Restrictions
Read Less Info
Want to know what your home might be worth? Contact us for a FREE valuation!

Our team is ready to help you sell your home for the highest possible price ASAP

Bought with David J Cougler • Revol Real Estate, LLC

1619 Walnut St 4th FL, Philadelphia, PA, 19103, United States






