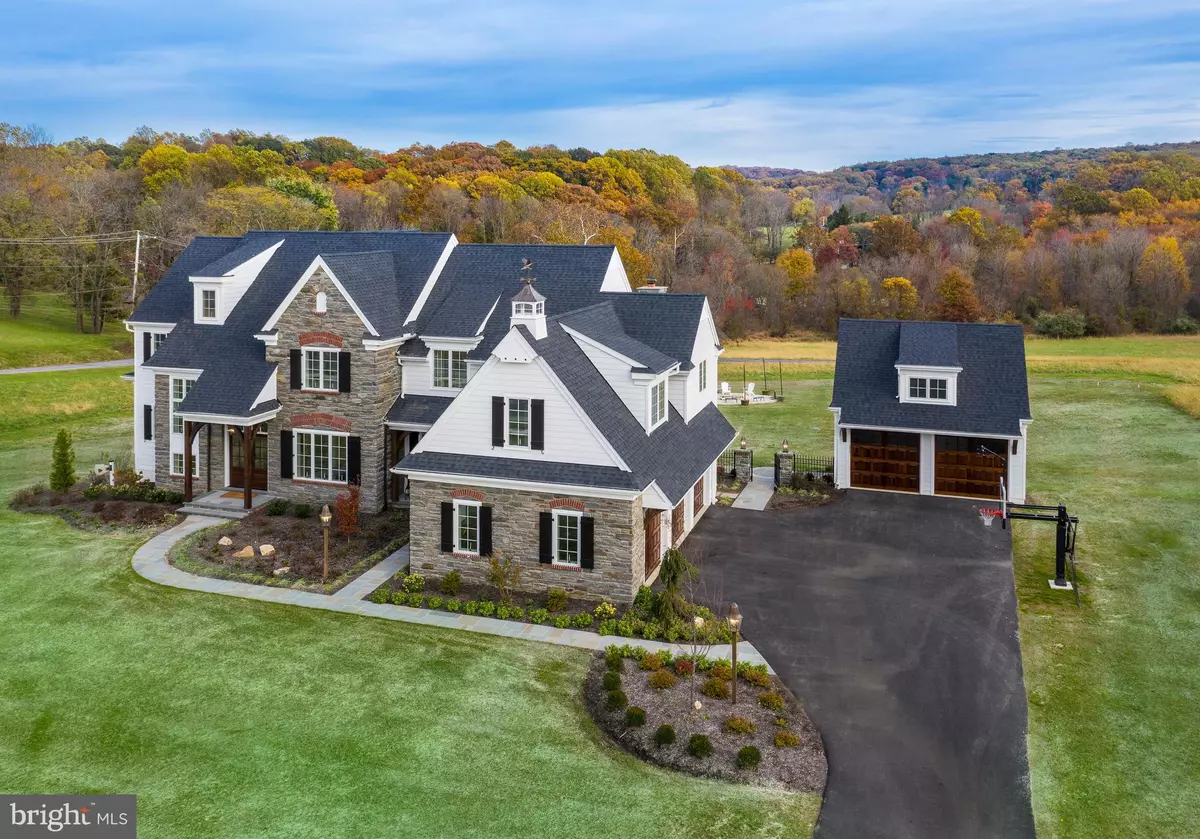$1,728,600
$1,424,000
21.4%For more information regarding the value of a property, please contact us for a free consultation.
4 Beds
5 Baths
4,080 SqFt
SOLD DATE : 01/26/2022
Key Details
Sold Price $1,728,600
Property Type Single Family Home
Sub Type Detached
Listing Status Sold
Purchase Type For Sale
Square Footage 4,080 sqft
Price per Sqft $423
Subdivision None Available
MLS Listing ID PADE528118
Sold Date 01/26/22
Style Colonial,Traditional
Bedrooms 4
Full Baths 3
Half Baths 2
HOA Y/N N
Abv Grd Liv Area 4,080
Originating Board BRIGHT
Year Built 2021
Tax Year 2020
Lot Size 1.000 Acres
Acres 1.0
Lot Dimensions REG
Property Description
Welcome to the award winning Newtown Model at 3104 Darby Rd in Haverford Township! This large level premium homesite offers the opportunity to build a custom luxury home in the heart of Haverford. Famed Merion Golf Course is literally around the corner. You will love everything about the location! The Newtown, personally designed by premier architect Mark Stanish features a brilliant open layout with huge kitchen, cozy family room, bright morning room, first floor study, butlers pantry, large mudroom, abundance of windows, luxurious primary bedroom suite and site finished hardwood flooring and much much more. Looking for a completely custom home? Use your vision and let us bring it to life! Hellings Builders are redefining the new home experience by creating a higher standard. The Hellings Team brings over 3 decades of building experience to their customers. The attention to detail, communication and customer service are second to none. Expect the very best from start to finish. Your opportunity to build the home of your dreams awaits at Darby Rd in Haverford Township! Photos shown are of a completed Newtown Model with upgrades at Cedar Run in Malvern.
Location
State PA
County Delaware
Area Haverford Twp (10422)
Zoning RES
Rooms
Other Rooms Dining Room, Primary Bedroom, Bedroom 2, Bedroom 3, Kitchen, Breakfast Room, Bedroom 1, Study, Laundry, Mud Room, Primary Bathroom, Full Bath, Half Bath
Basement Full
Interior
Interior Features Kitchen - Island, Butlers Pantry, Dining Area
Hot Water Natural Gas
Heating Forced Air
Cooling Central A/C
Flooring Ceramic Tile, Hardwood, Carpet
Fireplaces Number 1
Fireplace Y
Heat Source Natural Gas
Laundry Upper Floor
Exterior
Garage Inside Access
Garage Spaces 3.0
Waterfront N
Water Access N
Roof Type Pitched,Shingle
Accessibility None
Parking Type Driveway, Attached Garage
Attached Garage 3
Total Parking Spaces 3
Garage Y
Building
Story 2
Foundation Concrete Perimeter
Sewer Public Sewer
Water Public
Architectural Style Colonial, Traditional
Level or Stories 2
Additional Building Above Grade
New Construction Y
Schools
School District Haverford Township
Others
Senior Community No
Tax ID 22-04-00175-01
Ownership Fee Simple
SqFt Source Estimated
Special Listing Condition Standard
Read Less Info
Want to know what your home might be worth? Contact us for a FREE valuation!

Our team is ready to help you sell your home for the highest possible price ASAP

Bought with Brian Figgs • Copper Hill Real Estate, LLC

1619 Walnut St 4th FL, Philadelphia, PA, 19103, United States






