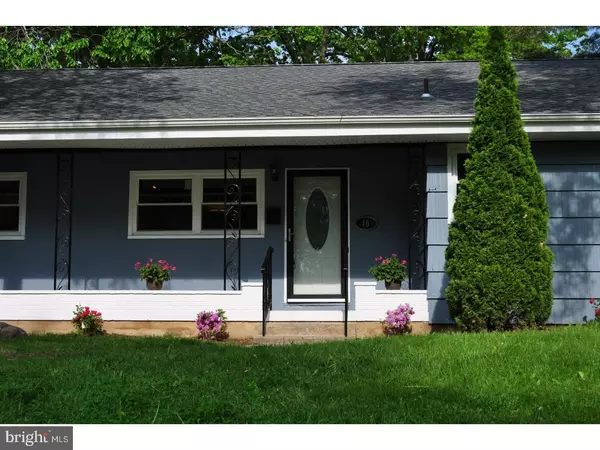$255,000
$258,500
1.4%For more information regarding the value of a property, please contact us for a free consultation.
3 Beds
2 Baths
1,447 SqFt
SOLD DATE : 07/15/2018
Key Details
Sold Price $255,000
Property Type Single Family Home
Sub Type Detached
Listing Status Sold
Purchase Type For Sale
Square Footage 1,447 sqft
Price per Sqft $176
Subdivision Parkway Village
MLS Listing ID 1001412400
Sold Date 07/15/18
Style Ranch/Rambler
Bedrooms 3
Full Baths 2
HOA Y/N N
Abv Grd Liv Area 1,447
Originating Board TREND
Year Built 1953
Annual Tax Amount $6,827
Tax Year 2017
Lot Size 9,600 Sqft
Acres 0.22
Lot Dimensions 77X125
Property Description
Welcome to this completely renovated ranch home on a corner lot in the Parkway Village section of Ewing. Before entering notice the new roof and new Okna double hung windows. The attached garage door is also new and the entire home has been freshly painted. The home immediately invites you in to a new kitchen with matching stainless steel appliances, granite countertops, solid wood cabinets, and glass tile backsplash. The kitchen opens to the large living room with a gas fireplace and french door to an additional room with countless possibilities as it also has it's own entrance from the newly fenced in backyard. At the other end of the home you'll find three good sized bedrooms each with new ceiling fans. Both the hall bath and the master bath have been completely renovated. The master bedroom also comes complete with a walk in closet. Another french door leads to the basement that is partially finished with a large rec room with new carpet. The rest of the basement offers plenty of dry storage with a two brand new sump pumps, new french drain, and lifetime waterproof warranty. The electric has been upgraded to 150amp including also a new sub panel in the basement. This home is walking distance to the high school and very close to restaurants, shopping, and all major commuting.
Location
State NJ
County Mercer
Area Ewing Twp (21102)
Zoning R-2
Rooms
Other Rooms Living Room, Dining Room, Primary Bedroom, Bedroom 2, Kitchen, Family Room, Bedroom 1, Other, Attic
Basement Full
Interior
Interior Features Kitchen - Eat-In
Hot Water Natural Gas
Heating Gas
Cooling Central A/C
Flooring Wood
Fireplaces Number 1
Fireplaces Type Brick
Fireplace Y
Heat Source Natural Gas
Laundry Basement
Exterior
Garage Inside Access
Garage Spaces 3.0
Waterfront N
Water Access N
Roof Type Pitched
Accessibility None
Parking Type Attached Garage, Other
Attached Garage 1
Total Parking Spaces 3
Garage Y
Building
Lot Description Corner
Story 1
Sewer Public Sewer
Water Public
Architectural Style Ranch/Rambler
Level or Stories 1
Additional Building Above Grade
New Construction N
Schools
School District Ewing Township Public Schools
Others
Senior Community No
Tax ID 02-00473-00001
Ownership Fee Simple
Read Less Info
Want to know what your home might be worth? Contact us for a FREE valuation!

Our team is ready to help you sell your home for the highest possible price ASAP

Bought with Non Subscribing Member • Non Member Office

1619 Walnut St 4th FL, Philadelphia, PA, 19103, United States






