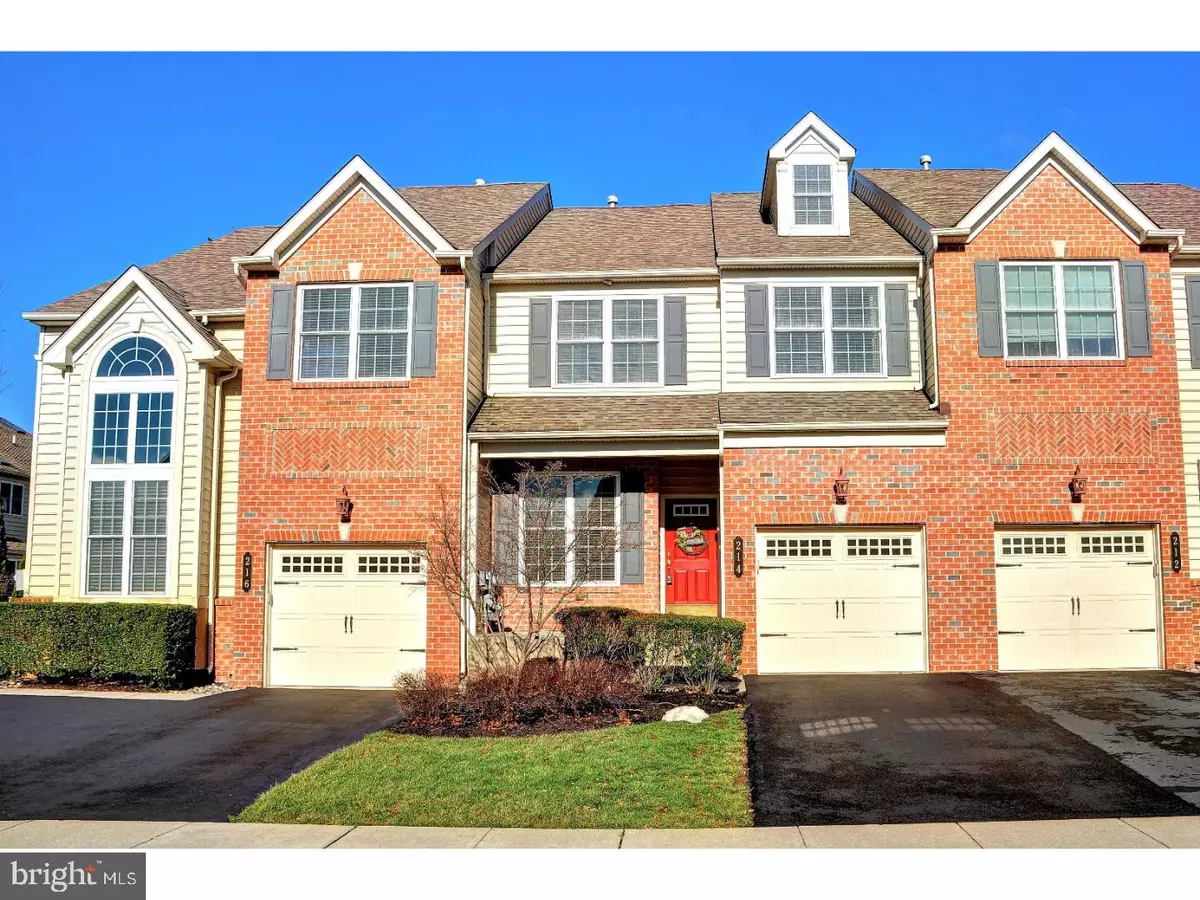$334,000
$339,900
1.7%For more information regarding the value of a property, please contact us for a free consultation.
3 Beds
3 Baths
2,210 SqFt
SOLD DATE : 07/13/2017
Key Details
Sold Price $334,000
Property Type Townhouse
Sub Type Interior Row/Townhouse
Listing Status Sold
Purchase Type For Sale
Square Footage 2,210 sqft
Price per Sqft $151
Subdivision Sturbridge Village
MLS Listing ID 1003152069
Sold Date 07/13/17
Style Colonial
Bedrooms 3
Full Baths 2
Half Baths 1
HOA Fees $100/qua
HOA Y/N Y
Abv Grd Liv Area 2,210
Originating Board TREND
Year Built 2008
Annual Tax Amount $4,859
Tax Year 2017
Lot Size 3,005 Sqft
Acres 0.07
Lot Dimensions 24
Property Description
Absolutely stunning townhouse in desirable Upper Gwynedd community of Sturbridge Village. Quality built by W.B. Homes, this townhouse welcomes you with a covered, brick-front entry. Step inside to the foyer with a gleaming hardwood floor that extends throughout the entire main level of the home. The kitchen features abundant maple cabinetry, glass tile backsplash, and an angled center island with breakfast bar. The kitchen opens to the family room and the dining room which allows the chef to remain part of the action while entertaining or just preparing everyday meals. The family room features a gas fireplace and the dining room has a sliding glass door that gives access to a pretty back yard and patio. Back inside, a spacious office and an updated powder room complete the main level. On the second level, you'll find a wonderful master suite with a vaulted ceiling, large walk-in closet, and a master bath with double vanity, soaking tub, and a separate shower. Two other nicely sized bedrooms, a hall bath, and upstairs laundry room complete the second level. The third level features a bonus loft with dormered window and skylights. A clean, dry basement offers high ceilings and an egress window for great finishing potential. The basement and attached garage provide excellent storage.
Location
State PA
County Montgomery
Area Upper Gwynedd Twp (10656)
Zoning R3
Rooms
Other Rooms Living Room, Dining Room, Primary Bedroom, Bedroom 2, Kitchen, Bedroom 1, Other
Basement Full, Unfinished
Interior
Interior Features Primary Bath(s), Kitchen - Island, Butlers Pantry, Skylight(s), Dining Area
Hot Water Natural Gas
Heating Gas, Forced Air
Cooling Central A/C
Flooring Wood, Fully Carpeted, Tile/Brick
Fireplaces Number 1
Fireplaces Type Gas/Propane
Fireplace Y
Heat Source Natural Gas
Laundry Upper Floor
Exterior
Exterior Feature Patio(s)
Garage Spaces 1.0
Waterfront N
Water Access N
Roof Type Pitched,Shingle
Accessibility None
Porch Patio(s)
Parking Type Driveway, Attached Garage
Attached Garage 1
Total Parking Spaces 1
Garage Y
Building
Lot Description Level
Story 2
Foundation Concrete Perimeter
Sewer Public Sewer
Water Public
Architectural Style Colonial
Level or Stories 2
Additional Building Above Grade
Structure Type 9'+ Ceilings
New Construction N
Schools
Elementary Schools Gwynedd Square
Middle Schools Penndale
High Schools North Penn Senior
School District North Penn
Others
HOA Fee Include Common Area Maintenance,Lawn Maintenance,Snow Removal,Trash
Senior Community No
Tax ID 56-00-00003-127
Ownership Fee Simple
Read Less Info
Want to know what your home might be worth? Contact us for a FREE valuation!

Our team is ready to help you sell your home for the highest possible price ASAP

Bought with Colleen M Pfaff • Keller Williams Real Estate-Montgomeryville

1619 Walnut St 4th FL, Philadelphia, PA, 19103, United States






