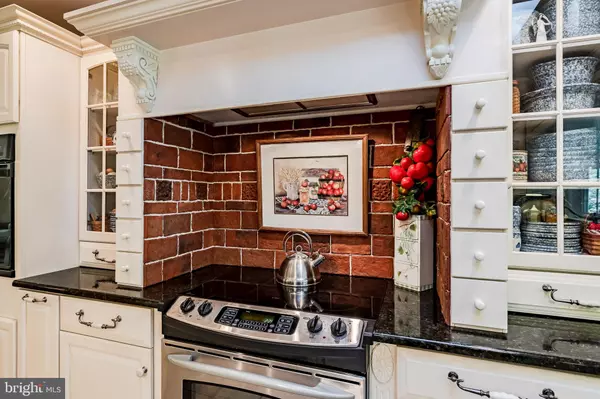$555,000
$560,000
0.9%For more information regarding the value of a property, please contact us for a free consultation.
4 Beds
3 Baths
2,678 SqFt
SOLD DATE : 11/18/2022
Key Details
Sold Price $555,000
Property Type Single Family Home
Sub Type Detached
Listing Status Sold
Purchase Type For Sale
Square Footage 2,678 sqft
Price per Sqft $207
Subdivision Whitford Hills
MLS Listing ID PACT2032050
Sold Date 11/18/22
Style Colonial,Split Level
Bedrooms 4
Full Baths 2
Half Baths 1
HOA Y/N N
Abv Grd Liv Area 2,358
Originating Board BRIGHT
Year Built 1964
Annual Tax Amount $5,331
Tax Year 2022
Lot Size 0.505 Acres
Acres 0.51
Lot Dimensions 0.00 x 0.00
Property Description
Amidst tall, stately shade trees, flowering shrubs, decorative pachysandra ground cover, and
flower gardens, this three-level home is the centerpiece of what feels and looks like a nature
sanctuary. Set well back from the street, the pristine grounds and interior living areas all speak
of a home lovingly cared for and upgraded in more ways than one can count! Stone accents
adorn the front entry and extend into the foyer, which opens to the impressively spacious,
hardwood-floored living room with a wood-burning fireplace. The dining room is graced by the
beauty of outdoor greenery just outside the French doors which lead to the backyard patio,
offering a seamless connection between dining, dessert, and after-dinner drinks under the stars.
A total, custom remodel of the kitchen positively “wows” – striking black granite counters that
artfully contrast with the ivory cabinetry, enhanced with antique pewter and porcelain gray
crackle cabinet pulls, some cabinets with glass display doors, a curved, center island with
barstool seating, under-counter recipe bookshelves, a built-in desk with a three-shelf dish rack
display above, a fluted Whitehaus Collection farm sink, and the crowning touch of a mantle with
hand-carved designer corbels over GE stove/oven with Broan vent. It features spice drawers on
both sides and is surrounded by custom-designed bricks featuring dogwood medallions. Now
that’s a kitchen where culinary magic is sure to be inspired! Upstairs, one finds four comfortable
bedrooms and two bathrooms. The primary bathroom has been handsomely remodeled in a
white-on-white fashion with a large step-in glass door, tiled shower. The split-level design of this
home reveals a third/lower level featuring an executive-caliber office with massive built-ins for
one’s library. A separate outdoor entrance to the office is a feature that work-from-home
businesses may find particularly appealing. French doors open to a large flex room that offers
uses limited only by one’s imagination – perhaps a reception area or conference room for
business clients, or a comfortable gathering place for tv viewing in the evening with family. .A
powder room and laundry room are also found on this level, as is access to the extra spacious,
two-car garage, with its workbench, cabinets, and pull-down stairs to finished attic storage. The
backyard, with a large patio overlooking a gently sloping lawn, is exquisite for its privacy,
landscaping, and lush natural surroundings. The hot water heater, roofing and siding, and many
doors and windows have been replaced, gutter guards have been added, and chimneys have
been thoroughly maintained and upgraded. This quiet neighborhood is sought after for its
location, proximity to parks, walking trails, and everyday conveniences, all major Chester
County thoroughfares, and the highly-acclaimed Downingtown East school district and STEM
Academy. Let the charm of this lovely residence escalate your lifestyle to a level that you only
imagined before, but can live now. Begin by scheduling a tour today!
Location
State PA
County Chester
Area Uwchlan Twp (10333)
Zoning RESI
Direction Southeast
Rooms
Other Rooms Living Room, Dining Room, Primary Bedroom, Kitchen, Family Room, Office
Basement Fully Finished
Interior
Interior Features Attic, Breakfast Area, Crown Moldings, Dining Area, Family Room Off Kitchen, Kitchen - Eat-In, Kitchen - Island, Skylight(s)
Hot Water S/W Changeover
Heating Hot Water
Cooling Window Unit(s)
Flooring Carpet, Hardwood
Fireplaces Number 1
Fireplaces Type Brick, Wood
Equipment Dishwasher, Oven/Range - Electric, Refrigerator
Furnishings No
Fireplace Y
Appliance Dishwasher, Oven/Range - Electric, Refrigerator
Heat Source Oil
Laundry Lower Floor
Exterior
Garage Garage - Front Entry, Garage Door Opener, Inside Access
Garage Spaces 2.0
Utilities Available Cable TV, Cable TV Available
Waterfront N
Water Access N
Roof Type Pitched,Asphalt,Shingle
Accessibility None
Road Frontage Boro/Township
Parking Type Attached Garage
Attached Garage 2
Total Parking Spaces 2
Garage Y
Building
Lot Description Trees/Wooded
Story 3
Foundation Concrete Perimeter
Sewer Public Sewer
Water Public
Architectural Style Colonial, Split Level
Level or Stories 3
Additional Building Above Grade, Below Grade
Structure Type Dry Wall
New Construction N
Schools
School District Downingtown Area
Others
Pets Allowed Y
Senior Community No
Tax ID 33-04P-0023
Ownership Fee Simple
SqFt Source Assessor
Acceptable Financing Conventional, Cash, FHA
Horse Property N
Listing Terms Conventional, Cash, FHA
Financing Conventional,Cash,FHA
Special Listing Condition Standard
Pets Description No Pet Restrictions
Read Less Info
Want to know what your home might be worth? Contact us for a FREE valuation!

Our team is ready to help you sell your home for the highest possible price ASAP

Bought with Debbie Hepler • Keller Williams Real Estate -Exton

1619 Walnut St 4th FL, Philadelphia, PA, 19103, United States






