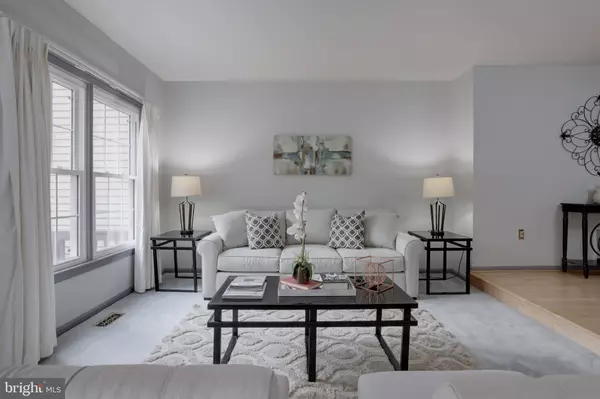$675,500
$674,888
0.1%For more information regarding the value of a property, please contact us for a free consultation.
4 Beds
4 Baths
2,453 SqFt
SOLD DATE : 09/14/2022
Key Details
Sold Price $675,500
Property Type Townhouse
Sub Type End of Row/Townhouse
Listing Status Sold
Purchase Type For Sale
Square Footage 2,453 sqft
Price per Sqft $275
Subdivision Hunter Village
MLS Listing ID VAFX2089692
Sold Date 09/14/22
Style Traditional
Bedrooms 4
Full Baths 3
Half Baths 1
HOA Fees $120/mo
HOA Y/N Y
Abv Grd Liv Area 1,702
Originating Board BRIGHT
Year Built 1986
Annual Tax Amount $6,546
Tax Year 2022
Lot Size 2,475 Sqft
Acres 0.06
Property Description
This warm, inviting and very spacious end unit townhouse with 4 bedrooms, and 3.5 baths has had major renovations over the past few years. With over 2500 sq.ft. of living space, hardwood floors and an amazing deck off the main level this house is hard to beat. Notice the replacement windows, and beautiful lighting too! The updated kitchen(2022) is a white pristine beauty with stainless steel appliances, quality (2022) tile floors, and beautiful quartzite counters. A new roof was installed in 2021 and has a 50 years warranty. The primary bathroom is spacious and luxurious and the large light-filled primary bedroom has a walk in closet. The lower level has a terrific family room with a wood burning fireplace and invites you into the fenced backyard patio with privacy fence. This has got to be one of the prettiest backyards in the Daventry townhome community! Downstairs has the fourth bedroom (or your private work from home office!) with the third FULL bath plus great storage in the laundry/utility room. A reserved parking space and a plenty of unmarked guest spaces are available right in front of the house.The Daventry community is well-managed and has an absolutely wonderful community pool, community room, play grounds, walking trails, tennis courts and more. Located in the sought after West Springfield High School pyramid including top ranked West Springfield ES and Irving MS. Close to the slug line, metro, metro bus, VRE, 395 and 495, awesome shopping and restaurants. Move-in condition! Must see!
Location
State VA
County Fairfax
Zoning 303
Rooms
Other Rooms Living Room, Dining Room, Primary Bedroom, Bedroom 2, Bedroom 3, Bedroom 4, Kitchen, Family Room, Laundry, Primary Bathroom, Full Bath, Half Bath
Basement Daylight, Full, Fully Finished, Rear Entrance, Outside Entrance, Walkout Level
Interior
Interior Features Kitchen - Table Space, Floor Plan - Open, Recessed Lighting, Walk-in Closet(s), Wood Floors, Ceiling Fan(s)
Hot Water Natural Gas
Heating Forced Air
Cooling Central A/C, Ceiling Fan(s)
Flooring Wood
Fireplaces Number 1
Equipment Built-In Microwave, Dryer, Washer, Dishwasher, Disposal, Refrigerator, Stove
Fireplace Y
Window Features Double Pane
Appliance Built-In Microwave, Dryer, Washer, Dishwasher, Disposal, Refrigerator, Stove
Heat Source Natural Gas
Laundry Lower Floor
Exterior
Exterior Feature Patio(s), Deck(s)
Parking On Site 1
Fence Privacy, Rear
Utilities Available Under Ground
Amenities Available Pool - Outdoor, Tennis Courts, Party Room, Meeting Room, Reserved/Assigned Parking, Tot Lots/Playground
Waterfront N
Water Access N
View Garden/Lawn
Accessibility None
Porch Patio(s), Deck(s)
Garage N
Building
Story 3
Foundation Concrete Perimeter
Sewer Public Sewer
Water Public
Architectural Style Traditional
Level or Stories 3
Additional Building Above Grade, Below Grade
Structure Type Vaulted Ceilings
New Construction N
Schools
Elementary Schools West Springfield
Middle Schools Irving
High Schools West Springfield
School District Fairfax County Public Schools
Others
HOA Fee Include Common Area Maintenance,Management,Lawn Care Front,Pool(s),Snow Removal
Senior Community No
Tax ID 0894 15 0299
Ownership Fee Simple
SqFt Source Assessor
Special Listing Condition Standard
Read Less Info
Want to know what your home might be worth? Contact us for a FREE valuation!

Our team is ready to help you sell your home for the highest possible price ASAP

Bought with MEKDIM TESFAYE • Samson Properties

1619 Walnut St 4th FL, Philadelphia, PA, 19103, United States






