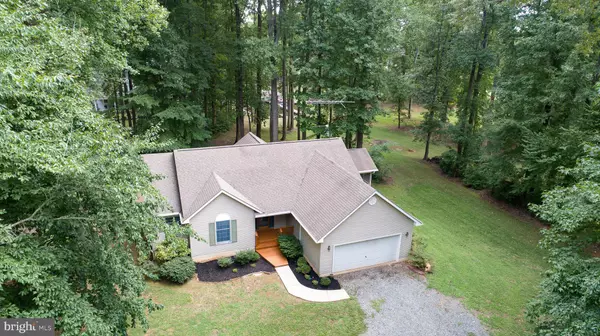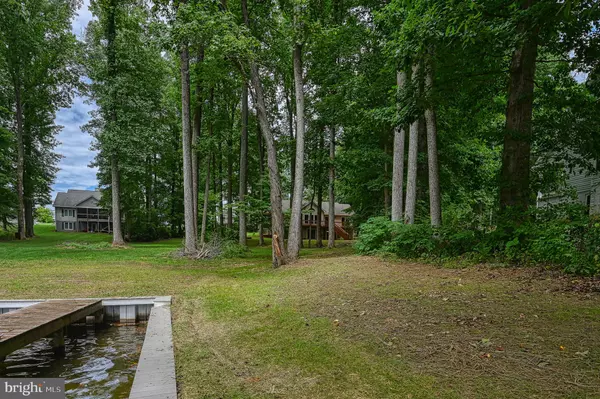$835,000
$868,000
3.8%For more information regarding the value of a property, please contact us for a free consultation.
3 Beds
3 Baths
2,782 SqFt
SOLD DATE : 09/30/2022
Key Details
Sold Price $835,000
Property Type Single Family Home
Sub Type Detached
Listing Status Sold
Purchase Type For Sale
Square Footage 2,782 sqft
Price per Sqft $300
Subdivision Brandywood Estate
MLS Listing ID VALA2002504
Sold Date 09/30/22
Style Raised Ranch/Rambler
Bedrooms 3
Full Baths 3
HOA Fees $22/ann
HOA Y/N Y
Abv Grd Liv Area 1,582
Originating Board BRIGHT
Year Built 1997
Annual Tax Amount $4,586
Tax Year 2022
Lot Size 1.251 Acres
Acres 1.25
Property Description
Welcome to your tranquil retreat in the favored Brandywood Community on the Private Side of Lake Anna! Professional photos coming soon. This lovely waterfront home is nestled in the shade trees and beckons you to enjoy its lake views and waterfront. If you love to "float" in the lake, this peaceful cove location will offer respite from the boat traffic while you relax in your float/lounger or ride your paddle board. Mere feet away is the lovely Mill Pond Creek finger of the lake, where you can amp up the fun waterskiing, fishing or just puttering along the 3400 surface acres of water on the Private Side. Enter this rambler with a full basement and you will be drawn to the wall of windows in the living room that overlook the lake. Your family will enjoy gathering in the dining area and savor the screened porch from morning coffee to light out night cap. The main level living offers three bedrooms and two full baths. A deck spans the length of the home, again offering an opportunity to enjoy the lake views. Let the games begin on the lower level that boasts a large family room with ample room to play, and opens out to the lake. A portion of the lower level serves as a workshop for the hobbyist. This area can easily be built out for more sleeping space, as there is already a finished bath on the lower level. What a relief to find a reasonably priced waterfront home in a great community. Some furniture can convey with an acceptable offer. Let your Lake Anna fun start here!
Location
State VA
County Louisa
Zoning RR
Rooms
Other Rooms Living Room, Dining Room, Primary Bedroom, Bedroom 2, Bedroom 3, Kitchen, Family Room, Storage Room, Workshop, Bathroom 2, Bathroom 3, Primary Bathroom, Full Bath, Screened Porch
Basement Daylight, Full, Heated, Improved, Interior Access, Outside Entrance, Partially Finished, Walkout Level, Workshop, Windows
Main Level Bedrooms 3
Interior
Interior Features Breakfast Area, Carpet, Ceiling Fan(s), Entry Level Bedroom, Family Room Off Kitchen, Floor Plan - Open, Kitchen - Gourmet
Hot Water Propane
Heating Heat Pump(s)
Cooling Central A/C, Heat Pump(s)
Fireplaces Number 1
Fireplaces Type Gas/Propane
Equipment Built-In Microwave, Built-In Range, Dishwasher, Dryer - Electric, Microwave, Range Hood, Refrigerator, Washer, Water Heater
Fireplace Y
Appliance Built-In Microwave, Built-In Range, Dishwasher, Dryer - Electric, Microwave, Range Hood, Refrigerator, Washer, Water Heater
Heat Source Electric, Propane - Leased
Exterior
Exterior Feature Deck(s), Porch(es), Screened
Garage Garage - Front Entry, Garage Door Opener, Inside Access
Garage Spaces 6.0
Utilities Available Under Ground, Electric Available, Phone Available
Waterfront Y
Waterfront Description Private Dock Site,Pipestem,Exclusive Easement
Water Access Y
Water Access Desc Boat - Powered,Canoe/Kayak,Fishing Allowed,Personal Watercraft (PWC),Private Access,Sail,Seaplane Permitted,Swimming Allowed,Waterski/Wakeboard
View Lake, Water
Accessibility Entry Slope <1'
Porch Deck(s), Porch(es), Screened
Parking Type Attached Garage, Driveway
Attached Garage 2
Total Parking Spaces 6
Garage Y
Building
Lot Description Bulkheaded, Cul-de-sac, Front Yard, Partly Wooded, Rear Yard, Road Frontage, Secluded, Trees/Wooded
Story 2
Foundation Concrete Perimeter, Slab
Sewer On Site Septic
Water Well
Architectural Style Raised Ranch/Rambler
Level or Stories 2
Additional Building Above Grade, Below Grade
New Construction N
Schools
Elementary Schools Thomas Jefferson
Middle Schools Louisa County
High Schools Louisa County
School District Louisa County Public Schools
Others
HOA Fee Include Common Area Maintenance
Senior Community No
Tax ID 46I 1 12
Ownership Fee Simple
SqFt Source Assessor
Special Listing Condition Standard
Read Less Info
Want to know what your home might be worth? Contact us for a FREE valuation!

Our team is ready to help you sell your home for the highest possible price ASAP

Bought with Kristie Cooke • Lake Anna Realty

1619 Walnut St 4th FL, Philadelphia, PA, 19103, United States






