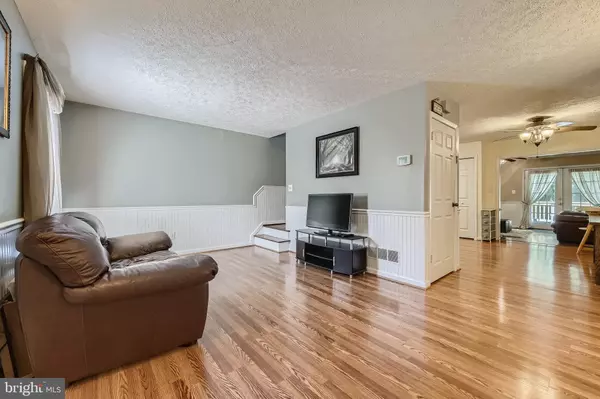$245,000
$249,900
2.0%For more information regarding the value of a property, please contact us for a free consultation.
3 Beds
2 Baths
1,620 SqFt
SOLD DATE : 09/23/2022
Key Details
Sold Price $245,000
Property Type Townhouse
Sub Type Interior Row/Townhouse
Listing Status Sold
Purchase Type For Sale
Square Footage 1,620 sqft
Price per Sqft $151
Subdivision Woodsdale Manor
MLS Listing ID MDHR2015064
Sold Date 09/23/22
Style Colonial
Bedrooms 3
Full Baths 1
Half Baths 1
HOA Fees $75/mo
HOA Y/N Y
Abv Grd Liv Area 1,350
Originating Board BRIGHT
Year Built 1984
Annual Tax Amount $1,766
Tax Year 2021
Lot Size 540 Sqft
Acres 0.01
Property Description
Beautifully maintained, 3BR/1.5BA brick expanded townhome located in the desirable neighborhood of Woodsdale Manor. Open the door into your new home featuring gleaming hardwood floors throughout the open concept main floor living spaces. The living room beams with an abundance of natural light and beadboard paneling. The eat-in kitchen features a corner cupboard, plenty of cabinets, a separate pantry closet, newer appliances, and a double stainless sink. Beyond the kitchen is a large family room with a wall of built-in shelving and cabinetry, new flooring, and a sliding door leading to an oversized deck overlooking the forest-like surroundings. The second floor offers a primary bedroom with access to a shared full bath and two additional sizable bedrooms. The lower level provides a great room ideal as an office or playroom, laundry, storage, and a second family room with a corner wood-burning fireplace, shelving, a half bath, and a sliding door to a covered patio and fenced yard space. This home is move-in ready and has much to offer new homeowners, including a newer HVAC, water heater, and much more. Imagine all this and near shopping, restaurants, and commuter routes.
Location
State MD
County Harford
Zoning R4
Rooms
Other Rooms Living Room, Dining Room, Primary Bedroom, Bedroom 2, Bedroom 3, Kitchen, Game Room, Family Room, Other
Basement Other
Interior
Interior Features Attic, Dining Area, Built-Ins, Window Treatments, Floor Plan - Traditional
Hot Water Electric
Heating Heat Pump(s)
Cooling Ceiling Fan(s), Heat Pump(s)
Fireplaces Number 1
Equipment Dishwasher, Disposal, Dryer, Exhaust Fan, Icemaker, Refrigerator, Stove, Washer
Fireplace Y
Appliance Dishwasher, Disposal, Dryer, Exhaust Fan, Icemaker, Refrigerator, Stove, Washer
Heat Source Electric
Exterior
Exterior Feature Deck(s), Patio(s)
Fence Rear
Amenities Available Tot Lots/Playground
Waterfront N
Water Access N
Accessibility None
Porch Deck(s), Patio(s)
Parking Type On Street
Garage N
Building
Story 3
Foundation Block
Sewer Public Sewer
Water Public
Architectural Style Colonial
Level or Stories 3
Additional Building Above Grade, Below Grade
New Construction N
Schools
School District Harford County Public Schools
Others
HOA Fee Include Common Area Maintenance
Senior Community No
Tax ID 1301162349
Ownership Fee Simple
SqFt Source Assessor
Security Features Security System
Acceptable Financing Cash, Conventional, FHA, VA, Other
Listing Terms Cash, Conventional, FHA, VA, Other
Financing Cash,Conventional,FHA,VA,Other
Special Listing Condition Standard
Read Less Info
Want to know what your home might be worth? Contact us for a FREE valuation!

Our team is ready to help you sell your home for the highest possible price ASAP

Bought with Gina Piscitelli • Streett Hopkins Real Estate, LLC

1619 Walnut St 4th FL, Philadelphia, PA, 19103, United States






