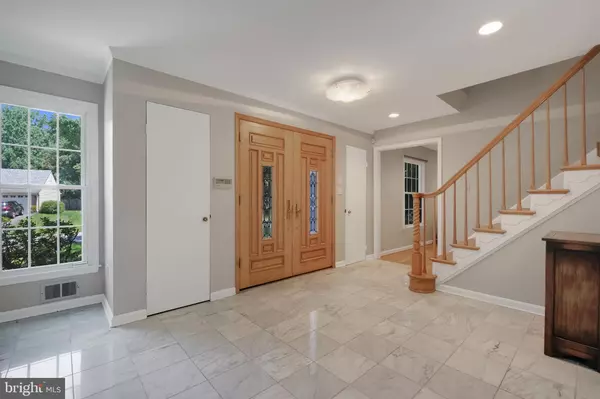$1,292,127
$1,275,000
1.3%For more information regarding the value of a property, please contact us for a free consultation.
4 Beds
5 Baths
4,950 SqFt
SOLD DATE : 09/06/2022
Key Details
Sold Price $1,292,127
Property Type Single Family Home
Sub Type Detached
Listing Status Sold
Purchase Type For Sale
Square Footage 4,950 sqft
Price per Sqft $261
Subdivision East Gate Of Potomac
MLS Listing ID MDMC2061922
Sold Date 09/06/22
Style Colonial
Bedrooms 4
Full Baths 4
Half Baths 1
HOA Fees $23/ann
HOA Y/N Y
Abv Grd Liv Area 3,650
Originating Board BRIGHT
Year Built 1973
Annual Tax Amount $12,162
Tax Year 2021
Lot Size 0.428 Acres
Acres 0.43
Property Description
Welcome to this spacious Colonial on a quiet cul-de-sac in the desirable East Gate of Potomac neighborhood! This lovely home greets you with a double door front entry and huge foyer. The main level has formal living and dining rooms, as well as an office/den with French doors, built-in cabinets, shelves and desk. There is also a large family room addition with vaulted ceilings and additional living area with a fireplace. The kitchen has tons of cabinet space and an additional eat-in area. Recent appliance replacements include a new microwave (2022), dishwasher (2019), and garbage disposal (2019). Other recent improvements include a new roof (2015) and central furnace humidifier (2020). The upper level has four bedrooms and three full bathrooms. The primary bedroom has a huge walk-in closet and a spacious en-suite with a soaking tub and a separate shower. The finished basement includes a full bath, rec area and walkout entry. Outdoor entertaining is made easy with a gorgeous deck overlooking the private, wooded backyard. Located in one of Potomac's most desired neighborhoods with its own community pool, this home is a short distance to Potomac's shops and restaurants, Cabin John Village, downtown Bethesda, and downtown DC. ** Preferred settlement company is Shulman Rogers ($500 discount to buyer).
Location
State MD
County Montgomery
Zoning R200
Rooms
Other Rooms Living Room, Dining Room, Primary Bedroom, Bedroom 2, Bedroom 3, Kitchen, Family Room, Den, Foyer, Bedroom 1, Study, Great Room, Laundry, Other, Storage Room
Basement Other
Interior
Interior Features Kitchen - Gourmet, Kitchen - Island, Dining Area, Breakfast Area
Hot Water Natural Gas
Heating Forced Air
Cooling Central A/C
Fireplaces Number 1
Equipment Cooktop, Dishwasher, Disposal, Dryer, Extra Refrigerator/Freezer, Microwave, Oven - Double, Refrigerator, Washer
Fireplace Y
Appliance Cooktop, Dishwasher, Disposal, Dryer, Extra Refrigerator/Freezer, Microwave, Oven - Double, Refrigerator, Washer
Heat Source Natural Gas
Exterior
Exterior Feature Deck(s)
Garage Other
Garage Spaces 2.0
Waterfront N
Water Access N
Roof Type Asphalt
Accessibility None
Porch Deck(s)
Parking Type Attached Garage
Attached Garage 2
Total Parking Spaces 2
Garage Y
Building
Story 3
Foundation Other
Sewer Public Sewer
Water Public
Architectural Style Colonial
Level or Stories 3
Additional Building Above Grade, Below Grade
New Construction N
Schools
School District Montgomery County Public Schools
Others
Senior Community No
Tax ID 161000910555
Ownership Fee Simple
SqFt Source Assessor
Special Listing Condition Standard
Read Less Info
Want to know what your home might be worth? Contact us for a FREE valuation!

Our team is ready to help you sell your home for the highest possible price ASAP

Bought with Sara Azani • RLAH @properties

1619 Walnut St 4th FL, Philadelphia, PA, 19103, United States






