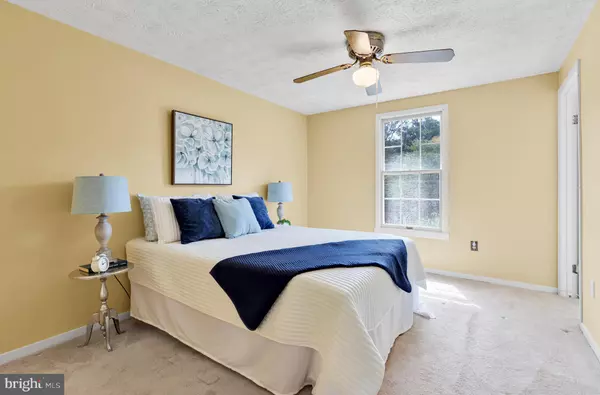$257,000
$235,000
9.4%For more information regarding the value of a property, please contact us for a free consultation.
3 Beds
3 Baths
1,468 SqFt
SOLD DATE : 08/19/2022
Key Details
Sold Price $257,000
Property Type Condo
Sub Type Condo/Co-op
Listing Status Sold
Purchase Type For Sale
Square Footage 1,468 sqft
Price per Sqft $175
Subdivision Oakwood Village Condo
MLS Listing ID MDAA2039708
Sold Date 08/19/22
Style Traditional
Bedrooms 3
Full Baths 2
Half Baths 1
Condo Fees $136/mo
HOA Y/N N
Abv Grd Liv Area 1,090
Originating Board BRIGHT
Year Built 1983
Annual Tax Amount $1,850
Tax Year 2021
Property Description
Exceptional end-unit in quiet community in an incredibly convenient location.
Pride of ownership exudes in this 3 Bedroom, 2.5 Bath home. The main level
welcomes you with an open floor plan including a spacious Living Room, Dining
Area and Kitchen. Entertain with ease on the largedeck (2018) that backs to
green space and the community playground. There are 3 generously sized
Bedrooms on the Upper Level. The Primary Bedroom has as wonderful layout,
with an expansive walk-in closet and private access to the bathroom on the floor.
The other 2 bedrooms are freshly painted with windows bringing in great, natural
light.The spacious Lower Level is fully finished including a full bathroom, and
offers SO MANY opportunities 4th Bedroom Suite/Rec Room/Family Room it's
your choice!Recent updates include, new flooring in the kitchen, fresh paint in
the basement, half bath, upstairs bath and all closet doors. Carpet in the entire
main level and stairs was replaced in 2021, Water Heater in 2021, and HVAC in
2014. Whether you are wanting to jump on 97 to Annapolis/DC, 295 or 95 to
Baltimore, or headed to the Airport, MARC or Amtrak, the convenience of this
homes location is key.
Location
State MD
County Anne Arundel
Zoning R15
Rooms
Other Rooms Living Room, Dining Room, Bedroom 2, Bedroom 3, Kitchen, Family Room, Bedroom 1
Basement Connecting Stairway, Sump Pump, Fully Finished, Daylight, Partial
Interior
Hot Water Electric
Heating Heat Pump(s)
Cooling Central A/C
Flooring Carpet, Vinyl
Equipment Cooktop, Dishwasher, Refrigerator, Freezer, Disposal, Washer, Dryer
Fireplace N
Appliance Cooktop, Dishwasher, Refrigerator, Freezer, Disposal, Washer, Dryer
Heat Source Electric
Laundry Basement
Exterior
Exterior Feature Deck(s)
Parking On Site 1
Amenities Available Tot Lots/Playground
Waterfront N
Water Access N
Roof Type Architectural Shingle
Accessibility None
Porch Deck(s)
Parking Type Parking Lot
Garage N
Building
Story 3
Foundation Block
Sewer Public Sewer
Water Public
Architectural Style Traditional
Level or Stories 3
Additional Building Above Grade, Below Grade
Structure Type Dry Wall
New Construction N
Schools
Elementary Schools Oakwood
Middle Schools Corkran
High Schools Glen Burnie
School District Anne Arundel County Public Schools
Others
Pets Allowed Y
HOA Fee Include Common Area Maintenance,Snow Removal,Insurance
Senior Community No
Tax ID 020361090023754
Ownership Condominium
Acceptable Financing Cash, Conventional, VA, FHA
Listing Terms Cash, Conventional, VA, FHA
Financing Cash,Conventional,VA,FHA
Special Listing Condition Standard
Pets Description No Pet Restrictions
Read Less Info
Want to know what your home might be worth? Contact us for a FREE valuation!

Our team is ready to help you sell your home for the highest possible price ASAP

Bought with Ana Garcia • HomeSmart

1619 Walnut St 4th FL, Philadelphia, PA, 19103, United States






