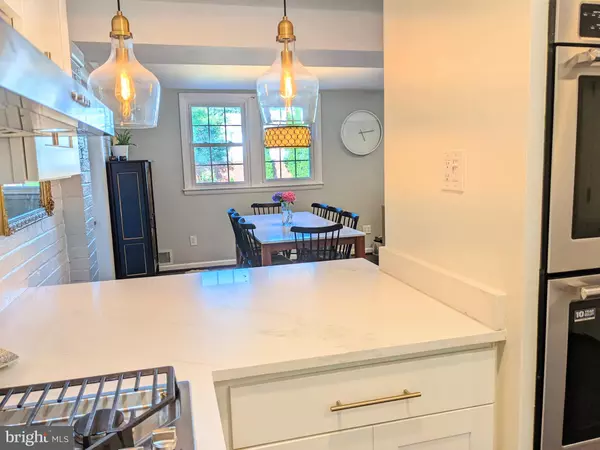$849,000
$849,000
For more information regarding the value of a property, please contact us for a free consultation.
3 Beds
3 Baths
1,586 SqFt
SOLD DATE : 08/18/2022
Key Details
Sold Price $849,000
Property Type Single Family Home
Sub Type Detached
Listing Status Sold
Purchase Type For Sale
Square Footage 1,586 sqft
Price per Sqft $535
Subdivision Waynewood
MLS Listing ID VAFX2081768
Sold Date 08/18/22
Style Split Level
Bedrooms 3
Full Baths 2
Half Baths 1
HOA Y/N N
Abv Grd Liv Area 1,586
Originating Board BRIGHT
Year Built 1958
Annual Tax Amount $8,364
Tax Year 2021
Lot Size 10,712 Sqft
Acres 0.25
Property Description
Welcome to 1022 Croton Drive in sought after Waynewood!
This beautifully renovated 3-bedroom, 2.5-bathroom Suffolk model with addition sits on a landscaped level lot with a fully fenced backyard showcasing a large slate patio, stone retaining wall, brick privacy wall and trees.
The main floor includes a welcoming living room featuring a wood burning fireplace with marble surround. Beautiful built-ins, plantation shutters, and French doors leading to the backyard are practical and convenient features for entertaining or daily life.
The lower level features a bright open concept kitchen that overlooks the dining room and family room, another renovated full bath, laundry with washer & dryer, and an additional sunroom/rec room
Renovated kitchen has white quartz counters, herringbone Carrara marble/glass backsplash, and stainless appliances to include a double wall oven, 5 burner gas cooktop, dishwasher, and fridge w/ icemaker
A bonus sunroom addition gives additional living & storage space with 4 sets of SGD providing amazing views & access to your welcoming backyard. 2nd refrigerator + wall unit in sunroom covey.
Three generous sized bedrooms all have crown molding and lots of natural light.
Upgrades include: double paned windows, 6-panel doors, recessed lighting, paddle light switches throughout, brushed nickel hardware, gorgeous 5” plank strand woven bamboo floors, renovated bathrooms, new sewer line (2019), 200 amp electrical panel (2019), gas cooktop (2019)LED recessed lights in sunroom (2021), double wall oven (2021), attic fan & humidistat (2021).
Plenty of storage includes pull down steps to attic storage plus under the stair storage and oversized 1 car garage with storage.
Quick neighborhood access to Waynewood Elementary School, WW pool (membership required) & park, tennis courts, and tot lot.
Convenient access to Old Town Alexandria, Fort Belvoir, JBAB, DC, Pentagon, Shops at Hollin Hall, Restaurants, and much more. Just a couple of blocks to the Metro bus line to Huntington Metro Station including the 11C Express bus.
Enjoy recreation opportunities by the Potomac River, bike path & trail along the scenic George Washington Pkwy, Fort Hunt Park, MV Rec-Center, Regional Library, local farmers markets and more!
Location
State VA
County Fairfax
Zoning 130
Rooms
Other Rooms Living Room, Dining Room, Primary Bedroom, Bedroom 2, Bedroom 3, Kitchen, Game Room, Family Room
Basement Connecting Stairway, Outside Entrance, Rear Entrance, Daylight, Full, Full, Fully Finished, Heated, Improved, Walkout Level, Windows
Interior
Interior Features Family Room Off Kitchen, Kitchen - Gourmet, Breakfast Area, Dining Area, Built-Ins, Crown Moldings, Recessed Lighting, Floor Plan - Open, Attic/House Fan
Hot Water Natural Gas
Heating Forced Air
Cooling Central A/C, Attic Fan, Whole House Fan
Fireplaces Number 1
Fireplaces Type Mantel(s)
Equipment Cooktop, Dishwasher, Disposal, Dryer - Front Loading, Extra Refrigerator/Freezer, Icemaker, Microwave, Oven - Wall, Oven - Double, Range Hood, Refrigerator, Washer, Washer - Front Loading, Dryer, Washer/Dryer Stacked, Water Heater
Fireplace Y
Window Features Double Pane,Vinyl Clad,Screens
Appliance Cooktop, Dishwasher, Disposal, Dryer - Front Loading, Extra Refrigerator/Freezer, Icemaker, Microwave, Oven - Wall, Oven - Double, Range Hood, Refrigerator, Washer, Washer - Front Loading, Dryer, Washer/Dryer Stacked, Water Heater
Heat Source Natural Gas
Exterior
Exterior Feature Patio(s)
Garage Garage - Front Entry, Garage Door Opener, Additional Storage Area
Garage Spaces 1.0
Fence Fully, Rear, Panel
Waterfront N
Water Access N
Accessibility None
Porch Patio(s)
Parking Type Off Street, Attached Garage
Attached Garage 1
Total Parking Spaces 1
Garage Y
Building
Lot Description Landscaping, Level
Story 3
Foundation Slab
Sewer Public Sewer
Water Public
Architectural Style Split Level
Level or Stories 3
Additional Building Above Grade, Below Grade
New Construction N
Schools
School District Fairfax County Public Schools
Others
Senior Community No
Tax ID 1024 05080011
Ownership Fee Simple
SqFt Source Assessor
Security Features Main Entrance Lock,Smoke Detector
Special Listing Condition Standard
Read Less Info
Want to know what your home might be worth? Contact us for a FREE valuation!

Our team is ready to help you sell your home for the highest possible price ASAP

Bought with Kristina S Walker • KW United

1619 Walnut St 4th FL, Philadelphia, PA, 19103, United States






