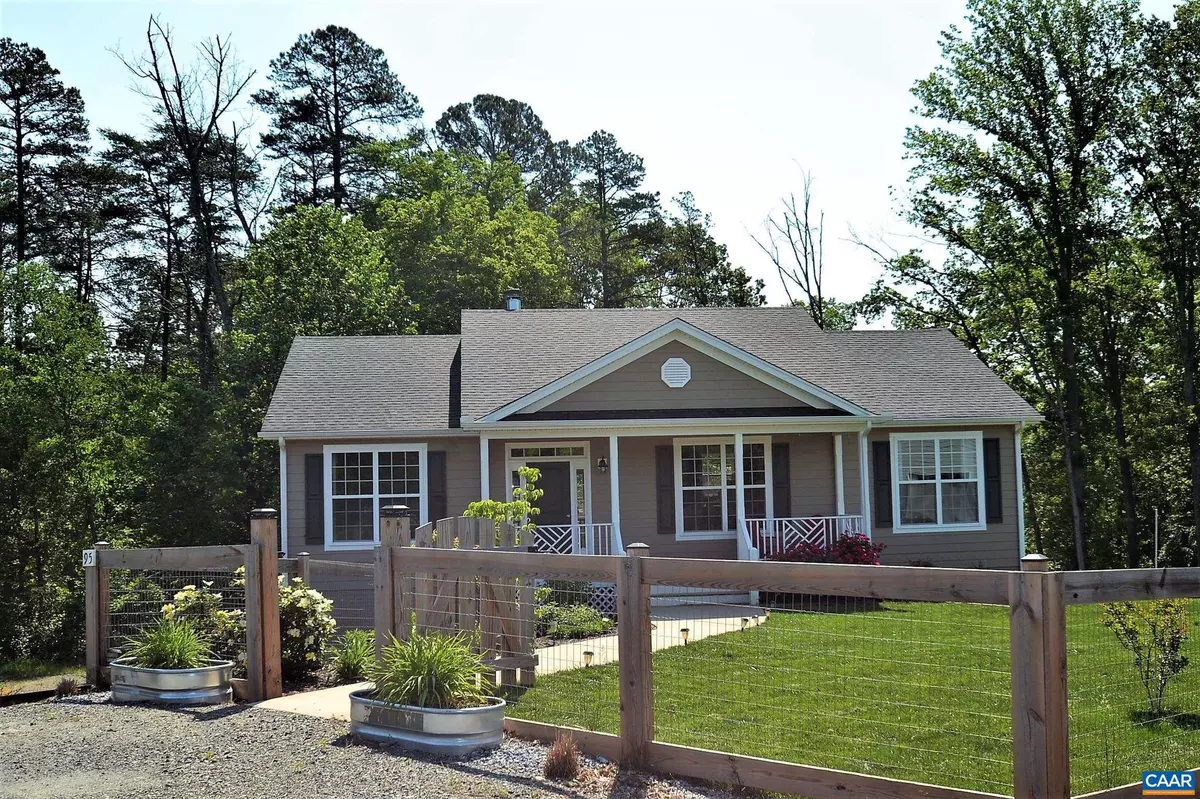$426,000
$420,000
1.4%For more information regarding the value of a property, please contact us for a free consultation.
3 Beds
3 Baths
2,400 SqFt
SOLD DATE : 06/29/2022
Key Details
Sold Price $426,000
Property Type Single Family Home
Sub Type Detached
Listing Status Sold
Purchase Type For Sale
Square Footage 2,400 sqft
Price per Sqft $177
Subdivision Unknown
MLS Listing ID 630830
Sold Date 06/29/22
Style Ranch/Rambler
Bedrooms 3
Full Baths 3
HOA Y/N N
Abv Grd Liv Area 1,500
Originating Board CAAR
Year Built 2019
Annual Tax Amount $2,817
Tax Year 2019
Lot Size 2.260 Acres
Acres 2.26
Property Description
OPEN HOUSE SUNDAY, 5/29/22, FROM 12pm to 3pm. This wonderful home is only a couple of years old but the current owners have established a beautiful yard by creating gorgeous flower beds & rose gardens and added decorative yet functional fencing which surrounds the home making this home BETTER THAN NEW! Quiet setting on 2+ acres at the end of a country lane consisting of only 4 homes located only minutes to Rt. 29. This home has a nice covered front porch with a spacious and private back deck. Built with quality materials such as hardi-plank siding, architectural shingles, beautiful hardwood floors & granite counter tops with stainless steel appliances. Enjoy a split bedroom design and modern open floor plan with cathedral ceiling and wood fireplace on the main level and a large, bright family room, full bath and laundry room in the basement. 2 Car Garage and plenty of parking complete the package.,Birch Cabinets,Granite Counter,Fireplace in Living Room
Location
State VA
County Greene
Zoning A-1
Rooms
Other Rooms Living Room, Dining Room, Primary Bedroom, Kitchen, Family Room, Laundry, Primary Bathroom, Full Bath, Additional Bedroom
Basement Fully Finished, Heated, Interior Access, Walkout Level, Windows
Main Level Bedrooms 3
Interior
Interior Features Kitchen - Island, Pantry, Recessed Lighting, Entry Level Bedroom
Heating Heat Pump(s)
Cooling Heat Pump(s)
Flooring Carpet, Ceramic Tile, Hardwood, Laminated
Fireplaces Number 1
Fireplaces Type Wood
Equipment Washer/Dryer Hookups Only, Dishwasher, Oven/Range - Electric, Refrigerator
Fireplace Y
Appliance Washer/Dryer Hookups Only, Dishwasher, Oven/Range - Electric, Refrigerator
Exterior
Exterior Feature Deck(s), Porch(es)
Garage Garage - Side Entry, Basement Garage
Fence Partially
Roof Type Architectural Shingle
Accessibility None
Porch Deck(s), Porch(es)
Road Frontage Road Maintenance Agreement
Parking Type Attached Garage
Garage Y
Building
Story 1
Foundation Concrete Perimeter
Sewer Septic Exists
Water Well
Architectural Style Ranch/Rambler
Level or Stories 1
Additional Building Above Grade, Below Grade
Structure Type 9'+ Ceilings,Vaulted Ceilings,Cathedral Ceilings
New Construction N
Schools
Elementary Schools Ruckersville
High Schools William Monroe
School District Greene County Public Schools
Others
Senior Community No
Ownership Other
Special Listing Condition Standard
Read Less Info
Want to know what your home might be worth? Contact us for a FREE valuation!

Our team is ready to help you sell your home for the highest possible price ASAP

Bought with JOY COLLINS • SAMSON PROPERTIES

1619 Walnut St 4th FL, Philadelphia, PA, 19103, United States






