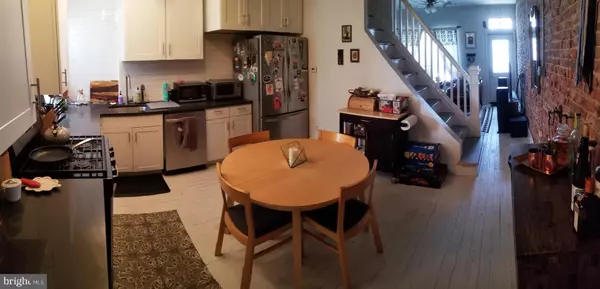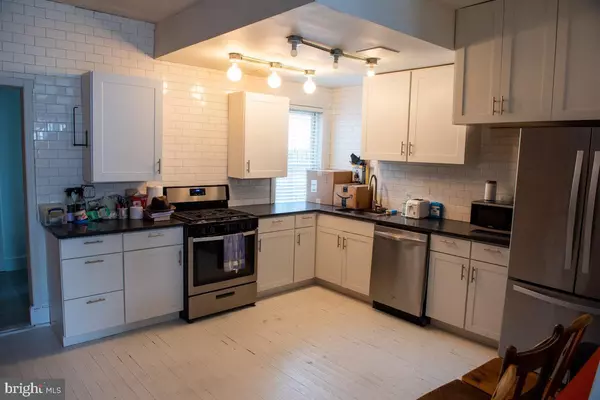$262,000
$264,000
0.8%For more information regarding the value of a property, please contact us for a free consultation.
2 Beds
2 Baths
969 SqFt
SOLD DATE : 07/14/2022
Key Details
Sold Price $262,000
Property Type Townhouse
Sub Type Interior Row/Townhouse
Listing Status Sold
Purchase Type For Sale
Square Footage 969 sqft
Price per Sqft $270
Subdivision Roxborough
MLS Listing ID PAPH2118216
Sold Date 07/14/22
Style Traditional
Bedrooms 2
Full Baths 1
Half Baths 1
HOA Y/N N
Abv Grd Liv Area 969
Originating Board BRIGHT
Year Built 1930
Annual Tax Amount $2,421
Tax Year 2022
Lot Size 814 Sqft
Acres 0.02
Lot Dimensions 15.00 x 53.00
Property Description
Located towards the end of a quiet, tree lined street, is this well maintained 2 BR/1.5 BA home, that includes a private EV charger! The first floor boasts 9-foot ceilings, exposed brick, and pine floors throughout. As you walk through the living room, enter the updated kitchen with new cabinets, stainless steel appliances, and a subway tile backsplash. Past the kitchen is a laundry room with a full size Energy Star-rated washer and dryer, along with a half bathroom. The rear patio contains a garden area with brick hardscaping that makes for an excellent entertaining and relaxation space. The pine floors continue upstairs to the primary and secondary bedrooms, both of which have excellent natural light and great closet space. There is also a hallway bathroom with tile flooring, a shower/tub with subway tiling, and linen closet. This home is located just 1/3 mile from the Wissahickon train station, allowing you to be in Center City in less than 25 minutes, or Manayunk in less than 10. You're also in close proximity to I-76, City Line Avenue, and Lincoln Drive.
Location
State PA
County Philadelphia
Area 19128 (19128)
Zoning RSA5
Direction Southeast
Rooms
Basement Full, Interior Access, Poured Concrete
Interior
Interior Features Ceiling Fan(s), Kitchen - Eat-In, Tub Shower, Upgraded Countertops, Wood Floors
Hot Water Natural Gas
Heating Central, Programmable Thermostat
Cooling Central A/C, Dehumidifier, Ceiling Fan(s), Programmable Thermostat
Flooring Hardwood, Tile/Brick
Equipment Dishwasher, Disposal, ENERGY STAR Clothes Washer, ENERGY STAR Dishwasher, ENERGY STAR Refrigerator, ENERGY STAR Freezer, Stainless Steel Appliances
Furnishings No
Fireplace N
Appliance Dishwasher, Disposal, ENERGY STAR Clothes Washer, ENERGY STAR Dishwasher, ENERGY STAR Refrigerator, ENERGY STAR Freezer, Stainless Steel Appliances
Heat Source Natural Gas
Laundry Has Laundry, Main Floor
Exterior
Exterior Feature Brick, Patio(s)
Utilities Available Cable TV Available, Electric Available, Natural Gas Available, Sewer Available, Water Available
Waterfront N
Water Access N
Roof Type Flat
Accessibility None
Porch Brick, Patio(s)
Garage N
Building
Lot Description No Thru Street
Story 2
Foundation Permanent
Sewer Public Sewer
Water Public
Architectural Style Traditional
Level or Stories 2
Additional Building Above Grade, Below Grade
Structure Type Brick,Dry Wall
New Construction N
Schools
School District The School District Of Philadelphia
Others
Senior Community No
Tax ID 213038900
Ownership Fee Simple
SqFt Source Assessor
Acceptable Financing Cash, Conventional
Listing Terms Cash, Conventional
Financing Cash,Conventional
Special Listing Condition Standard
Read Less Info
Want to know what your home might be worth? Contact us for a FREE valuation!

Our team is ready to help you sell your home for the highest possible price ASAP

Bought with Nicole Marcum Rife • Compass RE

1619 Walnut St 4th FL, Philadelphia, PA, 19103, United States






