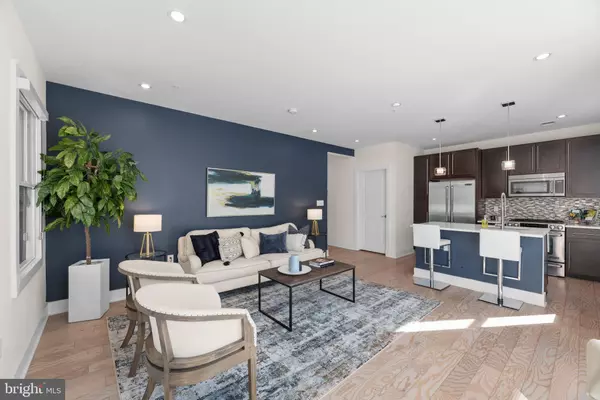$734,000
$734,000
For more information regarding the value of a property, please contact us for a free consultation.
2 Beds
2 Baths
1,025 SqFt
SOLD DATE : 04/16/2021
Key Details
Sold Price $734,000
Property Type Condo
Sub Type Condo/Co-op
Listing Status Sold
Purchase Type For Sale
Square Footage 1,025 sqft
Price per Sqft $716
Subdivision U Street Corridor
MLS Listing ID DCDC507942
Sold Date 04/16/21
Style Contemporary
Bedrooms 2
Full Baths 2
Condo Fees $417/mo
HOA Y/N N
Abv Grd Liv Area 1,025
Originating Board BRIGHT
Year Built 2013
Annual Tax Amount $6,035
Tax Year 2020
Property Description
Bright and modern 2 Bed/2 Bath condo on a quiet corner of the U Street Corridor, yet just steps from the excitement! A spacious open-plan living area is blessed with lovely natural light courtesy of the dining area bump out's floor-to-ceiling windows, highlighting the white oak flooring throughout. The gourmet kitchen boasts glittering, non-porous composite countertops that provide the perfect tableau for presenting meals expertly crafted with the chef-grade stainless steel appliance suite. Each bedroom features an en-suite bathroom, one with tub shower and one with an oversized walk-in shower, as well as excellent storage. The larger of the two bedrooms includes a desk nook with window, while the other features a jaw-dropping walk-in shower. A stacked washer/dryer is conveniently located next to the coat closet in the foyer. Parking, located in the underground, secure garage, is included in the purchase price. Just around the corner from the recently opened Whole Foods, as well as the endless amenities of U Street and Shaw, including U Street Metro!
Location
State DC
County Washington
Zoning ARTS-2
Rooms
Main Level Bedrooms 2
Interior
Interior Features Floor Plan - Open, Kitchen - Gourmet, Kitchen - Island, Primary Bath(s), Recessed Lighting, Stall Shower, Tub Shower, Upgraded Countertops, Walk-in Closet(s), Wood Floors
Hot Water Electric
Heating Forced Air
Cooling Central A/C
Flooring Hardwood, Ceramic Tile
Equipment Built-In Microwave, Dishwasher, Disposal, Dryer, Freezer, Icemaker, Oven/Range - Gas, Refrigerator, Stainless Steel Appliances, Washer, Water Heater
Window Features Double Pane,Energy Efficient
Appliance Built-In Microwave, Dishwasher, Disposal, Dryer, Freezer, Icemaker, Oven/Range - Gas, Refrigerator, Stainless Steel Appliances, Washer, Water Heater
Heat Source Electric
Laundry Has Laundry, Dryer In Unit, Washer In Unit
Exterior
Garage Underground, Inside Access
Garage Spaces 1.0
Parking On Site 1
Amenities Available None
Waterfront N
Water Access N
Accessibility Elevator
Parking Type Attached Garage
Attached Garage 1
Total Parking Spaces 1
Garage Y
Building
Story 1
Unit Features Mid-Rise 5 - 8 Floors
Sewer Public Sewer
Water Public
Architectural Style Contemporary
Level or Stories 1
Additional Building Above Grade, Below Grade
New Construction N
Schools
School District District Of Columbia Public Schools
Others
HOA Fee Include Water,Sewer,Gas,Trash,Snow Removal,Ext Bldg Maint,Common Area Maintenance,Lawn Maintenance,Management,Reserve Funds
Senior Community No
Tax ID 0331//2045
Ownership Condominium
Special Listing Condition Standard
Read Less Info
Want to know what your home might be worth? Contact us for a FREE valuation!

Our team is ready to help you sell your home for the highest possible price ASAP

Bought with Bowen H Billups • TTR Sotheby's International Realty

1619 Walnut St 4th FL, Philadelphia, PA, 19103, United States






