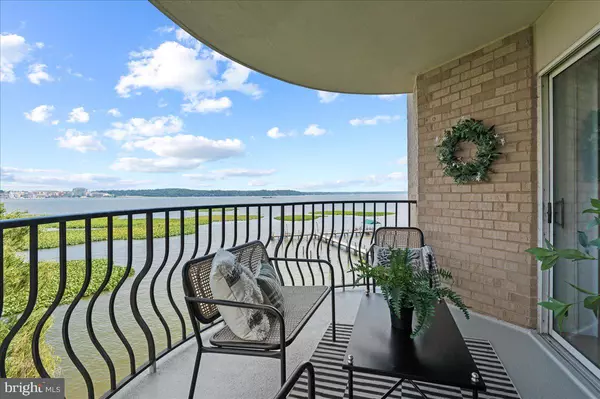$935,000
$995,000
6.0%For more information regarding the value of a property, please contact us for a free consultation.
2 Beds
3 Baths
1,582 SqFt
SOLD DATE : 09/13/2022
Key Details
Sold Price $935,000
Property Type Condo
Sub Type Condo/Co-op
Listing Status Sold
Purchase Type For Sale
Square Footage 1,582 sqft
Price per Sqft $591
Subdivision Porto Vecchio
MLS Listing ID VAAX2014142
Sold Date 09/13/22
Style Other
Bedrooms 2
Full Baths 2
Half Baths 1
Condo Fees $1,459/mo
HOA Y/N N
Abv Grd Liv Area 1,582
Originating Board BRIGHT
Year Built 1983
Annual Tax Amount $7,562
Tax Year 2021
Property Description
A premier waterfront community delivers a spectacular condo with water views from EVERY room within the unit and supplies residents with luxury amenities! One level living at its finest and the definition of move-in ready. Unit 324 is a two-bedroom, two-and-a-half bath condo, in the sought-after building of Porto Vecchio, was purchased by its current owner and completely redone to showcase every desire of today! Bright living spaces, pristine wood floors, a freshly repainted interior, plantation shutters throughout, classic crown molding, a gorgeous gourmet kitchen, and spa-inspired bathrooms. An elegant foyer entrance features marble tile floors and closet storage. The bright living room is where you will be drawn to spend most of your day-to-day life and is perfect to entertain when the moment is right comfortably. It is an open space and provides access via sliding glass doors to the private balcony that provides unobstructed views of the Potomac River, and National Harbor. A separate dining room will host many future occasions with family and friends and adjoins the kitchen, making serving meals an easy gesture. A charming breakfast nook abuts the kitchen and highlights a custom desk/table and shelves/cabinets. Stepping into the beautiful galley kitchen, youll love the sleek sophistication of the stainless KitchenAid appliances, granite countertops, colored glass tile backsplash, and ample cabinet storage. The hallway leads to two gracious bedrooms and two full bathrooms. A lovely and large primary suite features a walk-in closet and a luxurious ensuite bathroom with a glass walk-in shower with dual shower heads, a grand soaking tub, and all enhanced by beautiful marble. This unit comes with two designated underground parking spaces (#17 & #18 on B2 level) and a private storage room #324. Unbeatable amenities include a fitness center with new state-of-the-art equipment, a private tennis court, a kayak dock, a fantastic outdoor swimming pool, landscaped gardens, a party room, and a private limousine for all residents. Access to local trails/parks (Mount Vernon/Jones Point) is a breeze. All historic Old Town offers are at your fingertips from award-winning dining, quaint shopping, community experiences, and more, and you are only a short distance from National Airport and DC, making this the ideal home for commuters. This will not last long so do not hesitate to plan your visit!
Location
State VA
County Alexandria City
Zoning RC
Rooms
Other Rooms Living Room, Dining Room, Primary Bedroom, Bedroom 2, Kitchen, Laundry, Bathroom 1, Bathroom 2, Bathroom 3
Main Level Bedrooms 2
Interior
Interior Features Built-Ins, Breakfast Area, Crown Moldings, Dining Area, Entry Level Bedroom, Formal/Separate Dining Room, Kitchen - Galley, Kitchen - Gourmet, Primary Bath(s), Soaking Tub, Upgraded Countertops, Walk-in Closet(s), Window Treatments, Wood Floors
Hot Water Natural Gas
Heating Heat Pump(s)
Cooling Heat Pump(s), Central A/C
Flooring Ceramic Tile, Hardwood
Equipment Built-In Microwave, Disposal, Dishwasher, Dryer, Washer, Refrigerator, Icemaker, Stove
Fireplace N
Appliance Built-In Microwave, Disposal, Dishwasher, Dryer, Washer, Refrigerator, Icemaker, Stove
Heat Source Electric
Laundry Has Laundry, Dryer In Unit, Washer In Unit, Main Floor
Exterior
Exterior Feature Balcony
Garage Underground
Garage Spaces 2.0
Parking On Site 2
Amenities Available Swimming Pool, Tennis Courts, Bike Trail, Common Grounds, Elevator, Exercise Room, Extra Storage, Fitness Center, Jog/Walk Path, Party Room, Pier/Dock, Pool - Outdoor, Reserved/Assigned Parking, Storage Bin, Transportation Service, Water/Lake Privileges
Waterfront Y
Water Access Y
Water Access Desc Canoe/Kayak,Private Access
View Water
Accessibility None
Porch Balcony
Parking Type Parking Garage
Total Parking Spaces 2
Garage Y
Building
Story 1
Unit Features Hi-Rise 9+ Floors
Sewer Public Sewer
Water Public
Architectural Style Other
Level or Stories 1
Additional Building Above Grade, Below Grade
Structure Type 9'+ Ceilings,Dry Wall
New Construction N
Schools
Elementary Schools Lyles-Crouch
Middle Schools George Washington
High Schools Alexandria City
School District Alexandria City Public Schools
Others
Pets Allowed Y
HOA Fee Include Common Area Maintenance,Ext Bldg Maint,Gas,Insurance,Pool(s),Management,Parking Fee,Snow Removal,Electricity,Water,Sewer,Other
Senior Community No
Tax ID 50458140
Ownership Condominium
Security Features Desk in Lobby
Special Listing Condition Standard
Pets Description Size/Weight Restriction, Number Limit
Read Less Info
Want to know what your home might be worth? Contact us for a FREE valuation!

Our team is ready to help you sell your home for the highest possible price ASAP

Bought with Irina Babb • RE/MAX Allegiance

1619 Walnut St 4th FL, Philadelphia, PA, 19103, United States






