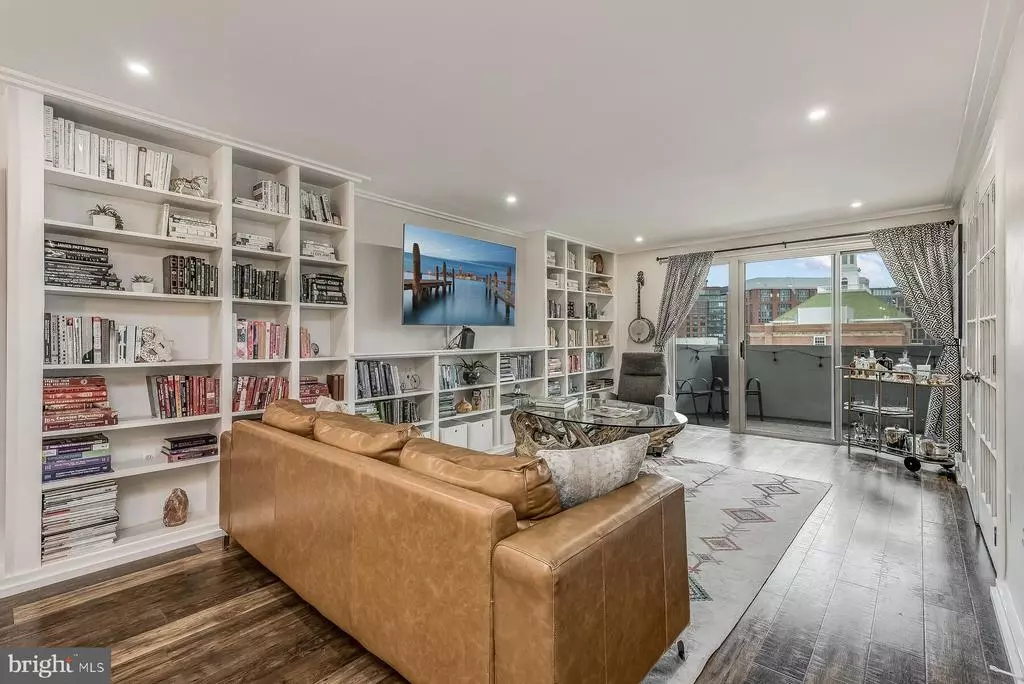$364,000
$349,900
4.0%For more information regarding the value of a property, please contact us for a free consultation.
1 Bed
1 Bath
744 SqFt
SOLD DATE : 03/23/2021
Key Details
Sold Price $364,000
Property Type Condo
Sub Type Condo/Co-op
Listing Status Sold
Purchase Type For Sale
Square Footage 744 sqft
Price per Sqft $489
Subdivision Waterfront
MLS Listing ID DCDC508690
Sold Date 03/23/21
Style Contemporary
Bedrooms 1
Full Baths 1
Condo Fees $655/mo
HOA Y/N N
Abv Grd Liv Area 744
Originating Board BRIGHT
Year Built 1967
Annual Tax Amount $1,861
Tax Year 2020
Property Description
Live life to your fullest both in and outdoors! Unit #422 boasts the best of multiple worlds -- a fully-renovated, sleek interior featuring an open floor plan and all of the modern conveniences touted by high-end, new construction (including in-unit laundry, recessed lighting, and optional parking for sale); a huge light-filled space (744 sq. ft.) with expansive views from a sizeable private patio and Juliet balcony; a massive outdoor swimming pool and inviting broad deck framed by established trees; an envious location approximately two blocks from both the peaceful calm of the waterfront in one direction and in the other....the unrivaled entertainment, restaurants, and retail of the vibrant multi-billion dollar Wharf; and a short stroll to L'Enfant Plaza metro station (blue, orange, silver, yellow, and green lines). Unit #422 has a completely reimagined, redesigned floor plan unique to the building offering an open-kitchen with 42" tall maple cabinets, granite counters, and stainless steel appliances including gas range; a bedroom with a walk-in closet featuring plentiful bells and whistles as well as an ensuite bathroom with designer finishes and multiple showerheads. Every space has been maximized from the brilliantly transformed dining area to the living room showcasing a wall of custom built-ins to the one-of-a-kind laundry/storage room featuring a top-of-the-line washer/dryer. Condo fee includes electricity and all other utilities. Garage parking is available for purchase for an additional $30,000. The parking space is super-conveniently located just steps from the elevator. The parking is separately deeded to the Seller. Parking is highly-sought after in the building and in high demand. Offers are due Tuesday, February 23rd, by 3:00 PM. Client will be look at offers when submitted.
Location
State DC
County Washington
Zoning RA-2
Rooms
Other Rooms Living Room, Kitchen, Bedroom 1, Storage Room
Basement Improved
Main Level Bedrooms 1
Interior
Interior Features Built-Ins, Dining Area, Entry Level Bedroom, Floor Plan - Open, Recessed Lighting, Walk-in Closet(s), Window Treatments, Wood Floors
Hot Water Natural Gas
Heating Central
Cooling Central A/C
Equipment Built-In Microwave, Dishwasher, Disposal, Oven/Range - Gas, Refrigerator, Dryer - Front Loading, Washer - Front Loading
Window Features Sliding
Appliance Built-In Microwave, Dishwasher, Disposal, Oven/Range - Gas, Refrigerator, Dryer - Front Loading, Washer - Front Loading
Heat Source Electric
Laundry Washer In Unit, Dryer In Unit
Exterior
Amenities Available Pool - Outdoor, Swimming Pool, Concierge, Exercise Room, Elevator, Meeting Room
Waterfront N
Water Access N
Accessibility 36\"+ wide Halls, Elevator
Parking Type On Street
Garage N
Building
Story 1
Unit Features Mid-Rise 5 - 8 Floors
Sewer Public Sewer
Water Public
Architectural Style Contemporary
Level or Stories 1
Additional Building Above Grade, Below Grade
New Construction N
Schools
School District District Of Columbia Public Schools
Others
Pets Allowed Y
HOA Fee Include Pool(s),Electricity,Gas,Water,Management,Common Area Maintenance,Trash,Ext Bldg Maint,Snow Removal,Other
Senior Community No
Tax ID 0468//2139
Ownership Condominium
Special Listing Condition Standard
Pets Description Dogs OK, Cats OK, Size/Weight Restriction
Read Less Info
Want to know what your home might be worth? Contact us for a FREE valuation!

Our team is ready to help you sell your home for the highest possible price ASAP

Bought with Erica Breaux • Compass

1619 Walnut St 4th FL, Philadelphia, PA, 19103, United States






