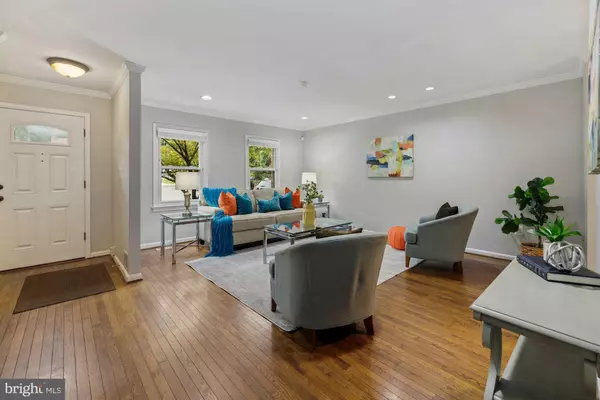$736,000
$715,000
2.9%For more information regarding the value of a property, please contact us for a free consultation.
3 Beds
4 Baths
2,238 SqFt
SOLD DATE : 10/14/2022
Key Details
Sold Price $736,000
Property Type Townhouse
Sub Type Interior Row/Townhouse
Listing Status Sold
Purchase Type For Sale
Square Footage 2,238 sqft
Price per Sqft $328
Subdivision Inverness Knolls
MLS Listing ID MDMC2066266
Sold Date 10/14/22
Style Traditional
Bedrooms 3
Full Baths 2
Half Baths 2
HOA Fees $182/mo
HOA Y/N Y
Abv Grd Liv Area 1,628
Originating Board BRIGHT
Year Built 1984
Annual Tax Amount $6,725
Tax Year 2022
Lot Size 2,002 Sqft
Acres 0.05
Property Description
Welcome Home to this beautifully renovated 3 bedroom, 2 full bath, 2 half-bath townhome in sought-after Inverness Knolls! Walk to Starbucks, Giant, CVS and more great shops and restaurants at the newly remodeled and expanded Cabin John Village! Entering the home you will find beautiful hardwoods throughout the bright and spacious living and dining areas. The beautifully renovated eat-in kitchen is perfectly on-trend with its contrast white and gray cabinetry, subway tile backsplash, granite countertops and stainless steel appliances. Beautiful deck with privacy backs to foliage and overlooks park! Large primary suite with lots of natural light, custom closets and renovated en-suite bath. Two nicely-sized secondary bedrooms. Finished lower level features a large rec room with wood-burning fireplace, half-bath, laundry with lots of storage and walk out to park and trails. Home features all newer windows, brand new washer and newer dryer, new HVAC and many more updates! Fantastic community with hiking/biking trails, playground, pool and tennis courts.
Location
State MD
County Montgomery
Zoning R90
Direction West
Rooms
Basement Walkout Level, Fully Finished
Interior
Hot Water Electric
Heating Central
Cooling Central A/C
Fireplaces Number 1
Fireplace Y
Heat Source Electric
Laundry Basement
Exterior
Garage Spaces 1.0
Amenities Available Pool - Outdoor, Reserved/Assigned Parking, Tot Lots/Playground
Waterfront N
Water Access N
View Park/Greenbelt, Trees/Woods
Accessibility None
Parking Type Parking Lot
Total Parking Spaces 1
Garage N
Building
Story 3
Foundation Block
Sewer Public Sewer
Water Public
Architectural Style Traditional
Level or Stories 3
Additional Building Above Grade, Below Grade
New Construction N
Schools
Elementary Schools Beverly Farms
Middle Schools Herbert Hoover
High Schools Winston Churchill
School District Montgomery County Public Schools
Others
Pets Allowed Y
HOA Fee Include Common Area Maintenance,Management,Pool(s),Reserve Funds,Snow Removal
Senior Community No
Tax ID 160401890337
Ownership Fee Simple
SqFt Source Assessor
Special Listing Condition Standard
Pets Description No Pet Restrictions
Read Less Info
Want to know what your home might be worth? Contact us for a FREE valuation!

Our team is ready to help you sell your home for the highest possible price ASAP

Bought with Jonathan T Burton • Compass

1619 Walnut St 4th FL, Philadelphia, PA, 19103, United States






