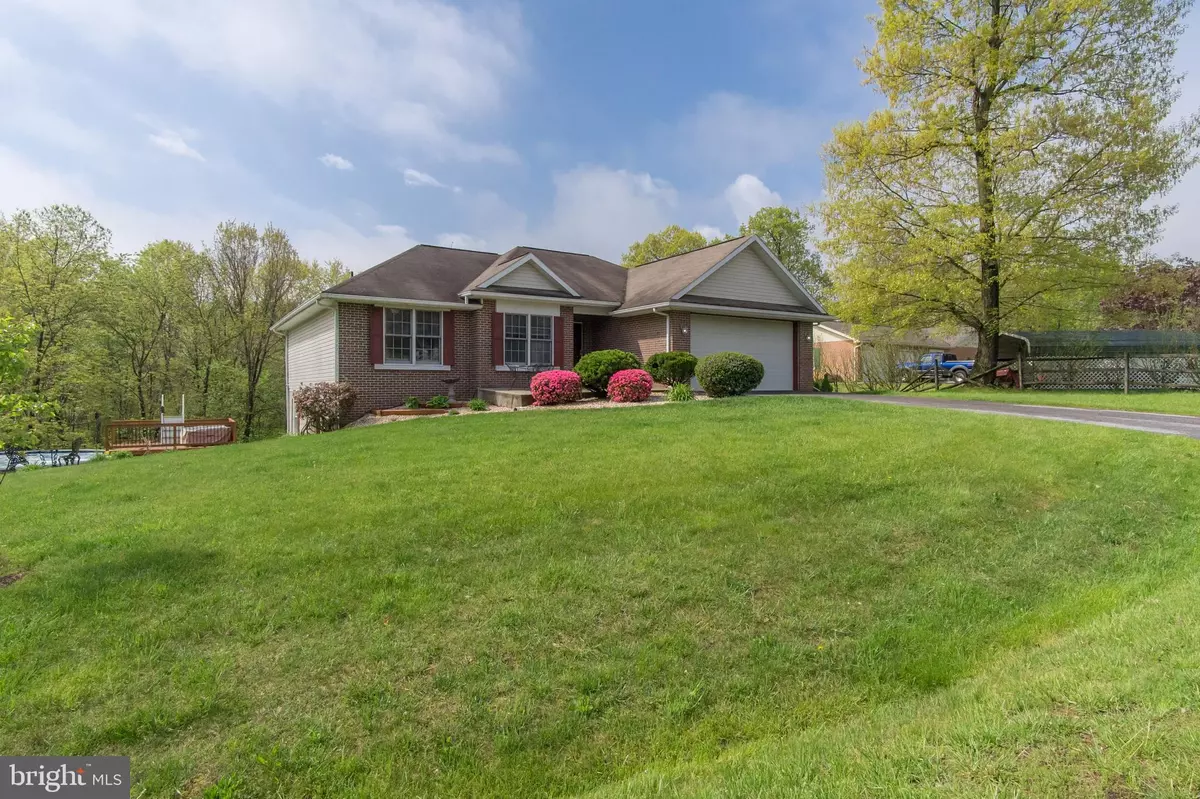$375,000
$349,900
7.2%For more information regarding the value of a property, please contact us for a free consultation.
4 Beds
2 Baths
2,385 SqFt
SOLD DATE : 06/15/2022
Key Details
Sold Price $375,000
Property Type Single Family Home
Sub Type Detached
Listing Status Sold
Purchase Type For Sale
Square Footage 2,385 sqft
Price per Sqft $157
Subdivision Marlowe Woods
MLS Listing ID WVBE2009218
Sold Date 06/15/22
Style Ranch/Rambler
Bedrooms 4
Full Baths 2
HOA Y/N N
Abv Grd Liv Area 1,435
Originating Board BRIGHT
Year Built 1997
Annual Tax Amount $1,467
Tax Year 2021
Lot Size 1.580 Acres
Acres 1.58
Property Description
Highest and Best due by Monday 05/16 at 8pm. This home is immaculate. 4 Bedrooms, Fully finished basement with Movie Theatre area, and Bar, and pool table with a walk-out, makes the options endless for potential uses. Upgraded Kitchen, with Quartz Countertops, soft-closing Cabinets and Drawers. Appliances are all Black Samsung Stainless Steel. LED lighting under cabinets in the Kitchen. Open Floor Plan. Master Bedroom Closet has motion censored LED lights. Heat Pump only a few years old, 3-Ton Trane. Above ground pool is saltwater for low maintenance and has fenced in deck. Vaulted ceilings in Living and Dining area. 2 Car garage. 12' x 16' Stick-Built Shed, with Loft, Double-Door entry. 8-Camera Security system with Wi-Fi access. Solar lights surround the home, and are motion-activated. Sits on a dead-end street. Sitting on over an Acre and a half of land in the highly desirable Falling Waters. Partially wooded, providing privacy. This is the one!
Location
State WV
County Berkeley
Zoning 101
Rooms
Basement Fully Finished, Connecting Stairway, Outside Entrance, Walkout Level
Main Level Bedrooms 3
Interior
Interior Features Bar, Carpet, Ceiling Fan(s), Combination Kitchen/Living, Crown Moldings, Entry Level Bedroom, Floor Plan - Open, Pantry, Recessed Lighting, Soaking Tub, Upgraded Countertops
Hot Water Electric
Heating Heat Pump(s)
Cooling Central A/C
Flooring Laminated, Carpet
Equipment Built-In Microwave, Dishwasher, Disposal, Exhaust Fan, Icemaker, Oven/Range - Electric, Refrigerator, Stainless Steel Appliances, Washer - Front Loading, Dryer - Front Loading, Water Heater
Fireplace N
Window Features Double Hung
Appliance Built-In Microwave, Dishwasher, Disposal, Exhaust Fan, Icemaker, Oven/Range - Electric, Refrigerator, Stainless Steel Appliances, Washer - Front Loading, Dryer - Front Loading, Water Heater
Heat Source Electric
Exterior
Exterior Feature Deck(s), Patio(s), Porch(es)
Garage Garage - Front Entry
Garage Spaces 6.0
Pool Above Ground
Utilities Available Cable TV Available, Phone Available
Waterfront N
Water Access N
Roof Type Architectural Shingle
Accessibility None
Porch Deck(s), Patio(s), Porch(es)
Attached Garage 2
Total Parking Spaces 6
Garage Y
Building
Story 2
Foundation Concrete Perimeter
Sewer Private Septic Tank
Water Public
Architectural Style Ranch/Rambler
Level or Stories 2
Additional Building Above Grade, Below Grade
New Construction N
Schools
School District Berkeley County Schools
Others
Senior Community No
Tax ID 02 6002501060000
Ownership Fee Simple
SqFt Source Assessor
Security Features Exterior Cameras
Special Listing Condition Standard
Read Less Info
Want to know what your home might be worth? Contact us for a FREE valuation!

Our team is ready to help you sell your home for the highest possible price ASAP

Bought with Misty Hott Ernde • EXP Realty, LLC

1619 Walnut St 4th FL, Philadelphia, PA, 19103, United States






