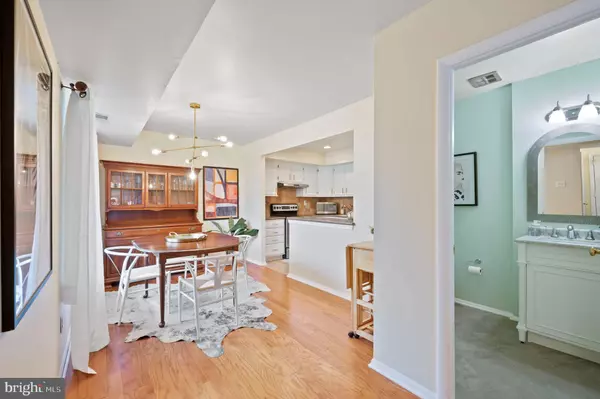$301,000
$285,000
5.6%For more information regarding the value of a property, please contact us for a free consultation.
2 Beds
3 Baths
1,152 SqFt
SOLD DATE : 06/29/2022
Key Details
Sold Price $301,000
Property Type Townhouse
Sub Type Interior Row/Townhouse
Listing Status Sold
Purchase Type For Sale
Square Footage 1,152 sqft
Price per Sqft $261
Subdivision Haverford Vil
MLS Listing ID PADE2024110
Sold Date 06/29/22
Style Traditional
Bedrooms 2
Full Baths 2
Half Baths 1
HOA Fees $335/mo
HOA Y/N Y
Abv Grd Liv Area 1,152
Originating Board BRIGHT
Year Built 1974
Annual Tax Amount $4,798
Tax Year 2022
Property Description
Great walk-to location to everything Ardmore has to offer! Restaurants, Suburban Square, boutiques, and more. Upon your arrival, you're greeted by a front patio perfect for summer entertaining of friends and family. Enter the home and youre happy about its gleaming, engineered hardwood floors. The spacious living room with a wood-burning fireplace, sliders to the patio, and two sections of built-in bookshelves are off the entry to the right. To the left of the entry is the dining room, featuring a large picture window, that flows into the kitchen. The updated kitchen offers stainless steel appliances, white cabinets, and ample storage space. Directly next to the kitchen is the pantry and laundry room with built-in shelves and a full-size washer (2021), and dryer. The sun-drenched main floor also boasts an updated powder room and coat closet. A wide staircase brings you to the second-floor hallway with plenty of closets for all your storage needs. To the left, youll find the large primary bedroom with an updated en-suite bathroom, walk-in closet, and private balcony with green views. The second bedroom is sizable with its ensuite bathroom, and large closetperfect for guests or a home office. The community's manicured green space, large courtyard, and pool are all welcome sights after a long, tiring day! Easy access to all major highways, Trader Joe's, Whole Foods, Center City, and even New York City! Make your appointment today and see why people rave about the area and this development!
Location
State PA
County Delaware
Area Haverford Twp (10422)
Zoning RES
Rooms
Other Rooms Living Room, Dining Room, Primary Bedroom, Kitchen, Bedroom 1
Interior
Interior Features Wood Floors
Hot Water Natural Gas
Heating Forced Air
Cooling Central A/C
Flooring Wood, Fully Carpeted
Fireplaces Number 1
Fireplaces Type Wood
Equipment Dishwasher
Furnishings No
Fireplace Y
Appliance Dishwasher
Heat Source Natural Gas
Laundry Main Floor
Exterior
Utilities Available Cable TV
Amenities Available Pool - Outdoor
Waterfront N
Water Access N
Accessibility None
Parking Type Parking Lot
Garage N
Building
Story 2
Foundation Other
Sewer Public Sewer
Water Public
Architectural Style Traditional
Level or Stories 2
Additional Building Above Grade
New Construction N
Schools
School District Haverford Township
Others
Pets Allowed Y
HOA Fee Include Common Area Maintenance,Ext Bldg Maint,Lawn Maintenance,Snow Removal,Trash,Pool(s)
Senior Community No
Tax ID 22-04-00041-57
Ownership Condominium
Acceptable Financing Cash, Conventional
Listing Terms Cash, Conventional
Financing Cash,Conventional
Special Listing Condition Standard
Pets Description Case by Case Basis
Read Less Info
Want to know what your home might be worth? Contact us for a FREE valuation!

Our team is ready to help you sell your home for the highest possible price ASAP

Bought with Esther M Cohen-Eskin • Compass RE

1619 Walnut St 4th FL, Philadelphia, PA, 19103, United States






