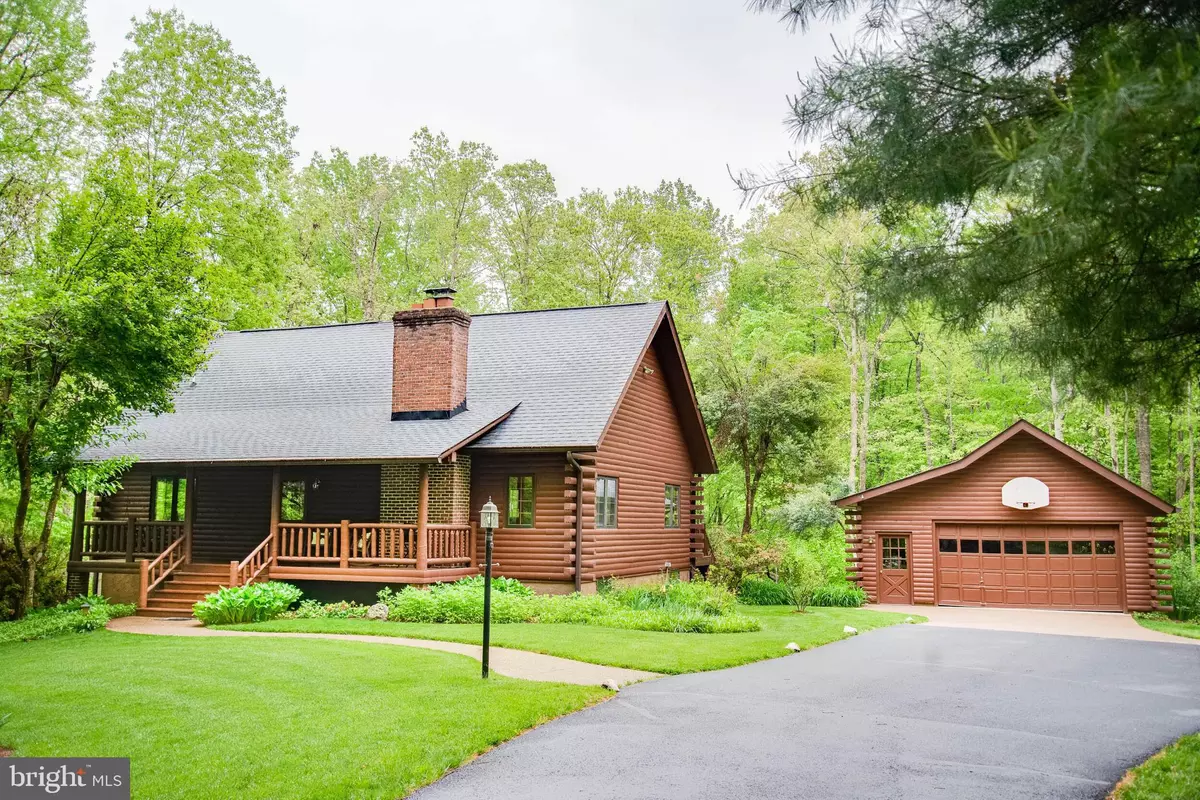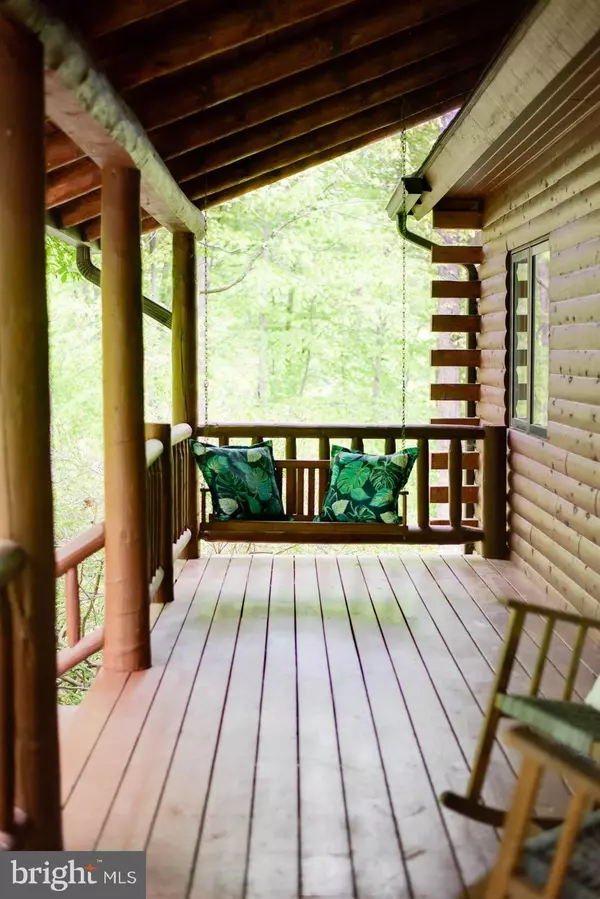$601,052
$585,000
2.7%For more information regarding the value of a property, please contact us for a free consultation.
4 Beds
3 Baths
2,800 SqFt
SOLD DATE : 05/27/2022
Key Details
Sold Price $601,052
Property Type Single Family Home
Sub Type Detached
Listing Status Sold
Purchase Type For Sale
Square Footage 2,800 sqft
Price per Sqft $214
Subdivision Lake Shore Estates
MLS Listing ID VASP2009496
Sold Date 05/27/22
Style Cabin/Lodge,Cottage,Cape Cod,Log Home
Bedrooms 4
Full Baths 3
HOA Y/N N
Abv Grd Liv Area 1,568
Originating Board BRIGHT
Year Built 1989
Annual Tax Amount $2,786
Tax Year 2021
Lot Size 5.000 Acres
Acres 5.0
Property Description
Large, luxurious, rustic lodge on the water, situated in a quiet neighborhood close to town, and at such a great price!!! Come home and unwind after a long day with everything this private cabin retreat has to offer. Whether you're cooking up a delicious meal in the kitchen on the ample granite countertops and stainless-steel appliances, cozying up next to one of the brick fireplaces, kicking back in the family room to watch a fun TV show, enjoying some game time in the fully finished basement, working on a personal project in the oversized detached garage, or just taking in the soothing sounds of nature from the stone back patio, there is no shortage of features to love. Plus, the high, vaulted ceilings and open floorplan make everything feel so bright and spacious. Not to mention as well, with water on at least 2 sides of the property, the views are gorgeous nearly every which way you look! The best part is, you don't even need to go far to get to where you want to be, being located just minutes from all manner of shopping, restaurants, and the interstate. At such a fantastic price, we'd love to have you stop by and take a look for yourself today. Can't wait to see you there!!!
Location
State VA
County Spotsylvania
Zoning RU
Rooms
Other Rooms Dining Room, Primary Bedroom, Bedroom 2, Bedroom 3, Bedroom 4, Kitchen, Family Room, Den, Bathroom 2, Bathroom 3, Primary Bathroom
Basement Connecting Stairway, Full, Fully Finished, Interior Access, Outside Entrance, Walkout Level
Main Level Bedrooms 2
Interior
Interior Features Carpet, Ceiling Fan(s), Combination Dining/Living, Combination Kitchen/Dining, Combination Kitchen/Living, Dining Area, Entry Level Bedroom, Exposed Beams, Family Room Off Kitchen, Floor Plan - Open, Kitchen - Island, Upgraded Countertops, Wood Floors
Hot Water Electric
Heating Heat Pump(s)
Cooling Central A/C, Heat Pump(s)
Flooring Carpet, Hardwood
Fireplaces Number 2
Fireplaces Type Wood
Equipment Dishwasher, Dryer, Freezer, Icemaker, Oven/Range - Electric, Refrigerator, Stainless Steel Appliances, Washer, Water Heater
Fireplace Y
Appliance Dishwasher, Dryer, Freezer, Icemaker, Oven/Range - Electric, Refrigerator, Stainless Steel Appliances, Washer, Water Heater
Heat Source Electric
Exterior
Garage Garage - Front Entry, Additional Storage Area, Garage Door Opener, Oversized
Garage Spaces 2.0
Waterfront Y
Water Access Y
Water Access Desc Boat - Non Powered Only,Canoe/Kayak,Fishing Allowed,Private Access
Accessibility None
Parking Type Detached Garage, Driveway
Total Parking Spaces 2
Garage Y
Building
Story 2
Foundation Permanent
Sewer On Site Septic
Water Well
Architectural Style Cabin/Lodge, Cottage, Cape Cod, Log Home
Level or Stories 2
Additional Building Above Grade, Below Grade
Structure Type Beamed Ceilings,Vaulted Ceilings,Wood Walls,Wood Ceilings
New Construction N
Schools
Elementary Schools Wilderness
Middle Schools Freedom
High Schools Riverbend
School District Spotsylvania County Public Schools
Others
Senior Community No
Tax ID 21-A-82C
Ownership Fee Simple
SqFt Source Assessor
Acceptable Financing Cash, Conventional, FHA, VA, USDA
Listing Terms Cash, Conventional, FHA, VA, USDA
Financing Cash,Conventional,FHA,VA,USDA
Special Listing Condition Standard
Read Less Info
Want to know what your home might be worth? Contact us for a FREE valuation!

Our team is ready to help you sell your home for the highest possible price ASAP

Bought with Anna Torres • Long & Foster Real Estate, Inc.

1619 Walnut St 4th FL, Philadelphia, PA, 19103, United States






