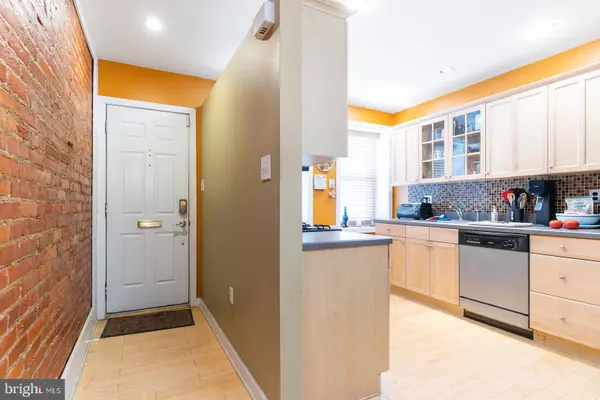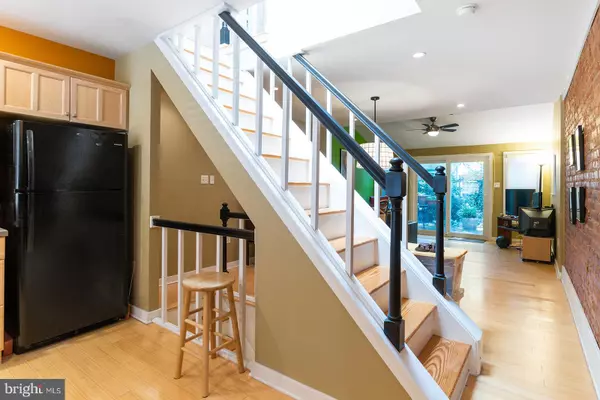$300,000
$300,000
For more information regarding the value of a property, please contact us for a free consultation.
2 Beds
1 Bath
784 SqFt
SOLD DATE : 08/19/2022
Key Details
Sold Price $300,000
Property Type Townhouse
Sub Type Interior Row/Townhouse
Listing Status Sold
Purchase Type For Sale
Square Footage 784 sqft
Price per Sqft $382
Subdivision Graduate Hospital
MLS Listing ID PAPH2138204
Sold Date 08/19/22
Style Colonial
Bedrooms 2
Full Baths 1
HOA Y/N N
Abv Grd Liv Area 784
Originating Board BRIGHT
Year Built 1920
Annual Tax Amount $4,762
Tax Year 2022
Lot Size 735 Sqft
Acres 0.02
Lot Dimensions 14.00 x 53.00
Property Description
Welcome to your new home in Southwest Center City! This renovated home offers a convenient location close to the Broad St line and multiple bus routes for ease of commuting and exploring the city! Upon entering, be immediately wowed by the open floor plan with bamboo flooring and exposed brick wall. Featuring a reverse layout, you'll first find the kitchen, which includes tiled backsplash, built-in microwave, stainless & black appliances, and plentiful cabinetry. The open living/dining space features a vaulted ceiling with recessed lighting, ceiling fan, and sliding glass door to the rear fenced deck area for outdoor enjoyment! Upstairs, you'll find 2 bedrooms with ample closet space and full bath with built-in medicine cabinet, wainscoting, and tub shower. On your way up, don't miss the skylight providing a flood of light into the home! The basement is partially finished and includes the laundry area and plenty of storage space. If this sounds like the home for you, don't wait - schedule your showing today!
Location
State PA
County Philadelphia
Area 19146 (19146)
Zoning RSA5
Rooms
Other Rooms Living Room, Bedroom 2, Kitchen, Basement, Bedroom 1, Bathroom 1
Basement Partially Finished, Windows
Interior
Interior Features Ceiling Fan(s), Combination Dining/Living, Floor Plan - Open, Recessed Lighting, Tub Shower, Upgraded Countertops
Hot Water Natural Gas
Heating Forced Air
Cooling Central A/C
Flooring Carpet, Tile/Brick, Bamboo
Equipment Built-In Microwave, Dishwasher, Oven/Range - Gas, Refrigerator, Washer, Dryer
Appliance Built-In Microwave, Dishwasher, Oven/Range - Gas, Refrigerator, Washer, Dryer
Heat Source Natural Gas
Laundry Basement
Exterior
Exterior Feature Deck(s)
Fence Wood
Water Access N
Accessibility None
Porch Deck(s)
Garage N
Building
Story 2
Foundation Concrete Perimeter
Sewer Public Sewer
Water Public
Architectural Style Colonial
Level or Stories 2
Additional Building Above Grade, Below Grade
New Construction N
Schools
School District The School District Of Philadelphia
Others
Senior Community No
Tax ID 301210400
Ownership Fee Simple
SqFt Source Assessor
Acceptable Financing Cash, Conventional
Listing Terms Cash, Conventional
Financing Cash,Conventional
Special Listing Condition Standard
Read Less Info
Want to know what your home might be worth? Contact us for a FREE valuation!

Our team is ready to help you sell your home for the highest possible price ASAP

Bought with Sara Elizabeth Smith • Elfant Wissahickon Realtors

1619 Walnut St 4th FL, Philadelphia, PA, 19103, United States






