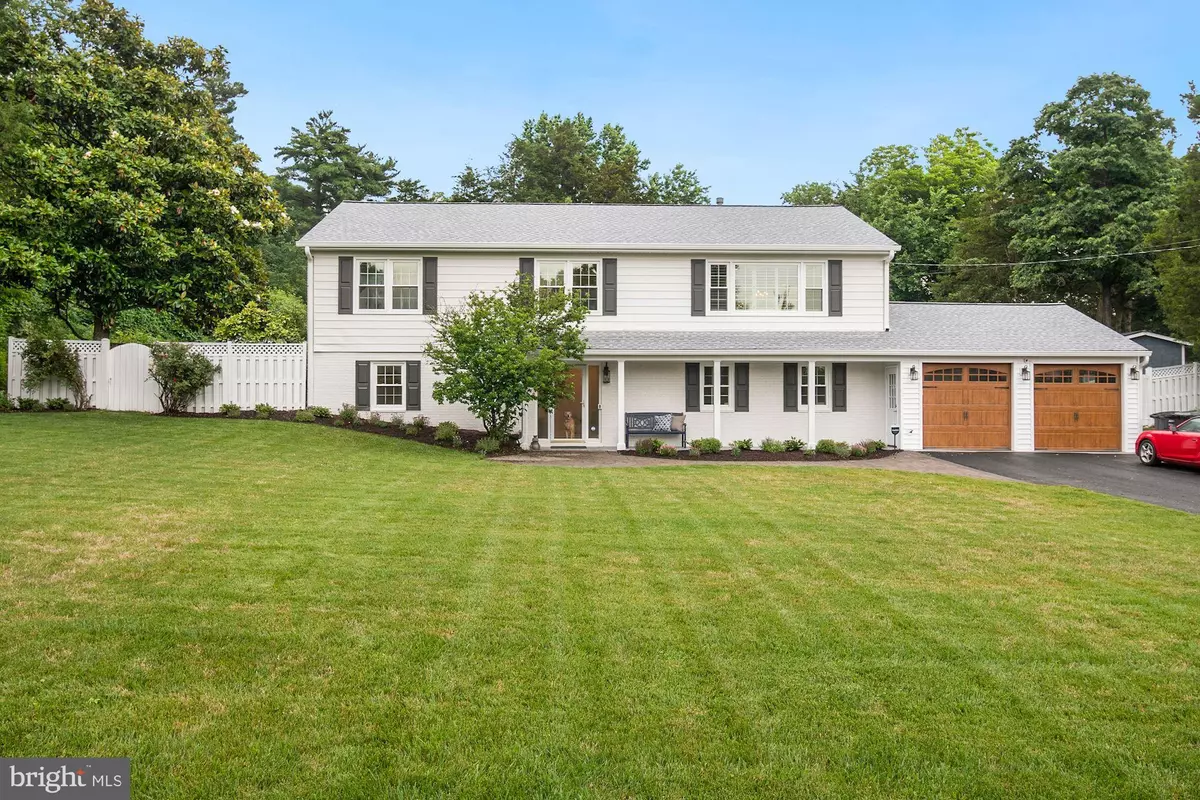$1,025,000
$975,000
5.1%For more information regarding the value of a property, please contact us for a free consultation.
4 Beds
3 Baths
2,708 SqFt
SOLD DATE : 07/20/2022
Key Details
Sold Price $1,025,000
Property Type Single Family Home
Sub Type Detached
Listing Status Sold
Purchase Type For Sale
Square Footage 2,708 sqft
Price per Sqft $378
Subdivision Pinecrest
MLS Listing ID VAFX2076898
Sold Date 07/20/22
Style Colonial
Bedrooms 4
Full Baths 3
HOA Y/N N
Abv Grd Liv Area 1,397
Originating Board BRIGHT
Year Built 1964
Annual Tax Amount $8,782
Tax Year 2021
Lot Size 0.628 Acres
Acres 0.63
Property Description
*Offer Deadline on Tuesday, June 21st at 5pm*
Welcome to 6442 Overlook Drive, a country estate-sized property in Alexandria. This beautifully updated home is situated on a nearly acre fenced lot, features 4 bedrooms and 3 full baths, spacious 2 car garage, 2 large living rooms, and a dining room.
The main living level of the home boasts an oversized living room, kitchen, dining room, primary suite, guest bedroom and another full-size bathroom. The crown jewel of the home is the chefs kitchen with its massive 9-foot island with bar seating, Mont Blanc marble countertops, professional-grade appliances, and endless storage. A wall of windows behind the island, with sliding glass door, is perfect for taking in the vistas of the enormous backyard ( acre fenced). The kitchen is open to the spacious dining room, perfect for entertaining friends and family.
The entry level of the home contains 2 additional bedrooms, another full bathroom, huge family room, and a utility room, large enough for laundry, systems, and additional storage and workspace.
The sizable 2-car garage is climate controlled by its own mini-split HVAC unit, has extensive recessed lighting, plenty of room for your vehicles and additional storage. Theres also a 48A Tesla Wall Charger. A new 200A electrical panel was added in 2021 making the house solar ready.
Outside, there is plenty of room in the fenced backyard for adding a pool, sports/tennis court, and more. The front yard has been meticulously landscaped and hardscaped. Enjoy long walks in the quiet neighborhood or head to Green Springs Garden located just two blocks away. Pinecrest Golf Course is located around the corner and surrounded by a beautiful public walking trail as well. Easy access to 395, 495 and minutes to dining and shopping. Also convenient to the renowned Thomas Jefferson High School for Science and Technology and the Congressional School.
Notable Improvements:
2017
Gas Line Install
Location
State VA
County Fairfax
Zoning 120
Rooms
Main Level Bedrooms 2
Interior
Interior Features Kitchen - Island, Dining Area
Hot Water Natural Gas
Heating Forced Air
Cooling Central A/C
Fireplaces Number 2
Fireplaces Type Equipment, Mantel(s), Screen
Equipment Refrigerator, Extra Refrigerator/Freezer, Dishwasher, Dryer, Washer, Cooktop, Oven - Double, Oven - Wall
Fireplace Y
Window Features Screens,Storm
Appliance Refrigerator, Extra Refrigerator/Freezer, Dishwasher, Dryer, Washer, Cooktop, Oven - Double, Oven - Wall
Heat Source Natural Gas
Exterior
Garage Covered Parking, Additional Storage Area, Garage - Front Entry, Inside Access
Garage Spaces 2.0
Waterfront N
Water Access N
View Trees/Woods
Roof Type Fiberglass
Accessibility Other
Parking Type Attached Garage
Attached Garage 2
Total Parking Spaces 2
Garage Y
Building
Story 2
Foundation Brick/Mortar
Sewer Public Sewer
Water Public
Architectural Style Colonial
Level or Stories 2
Additional Building Above Grade, Below Grade
Structure Type 9'+ Ceilings,Beamed Ceilings,Other
New Construction N
Schools
High Schools Annandale
School District Fairfax County Public Schools
Others
Senior Community No
Tax ID 0721 06 0136B
Ownership Fee Simple
SqFt Source Assessor
Security Features Smoke Detector,Security System
Special Listing Condition Standard
Read Less Info
Want to know what your home might be worth? Contact us for a FREE valuation!

Our team is ready to help you sell your home for the highest possible price ASAP

Bought with Shailaja Raju • Long & Foster Real Estate, Inc.

1619 Walnut St 4th FL, Philadelphia, PA, 19103, United States



