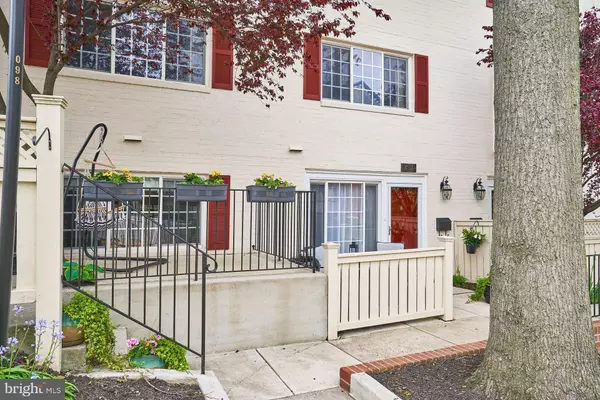$335,000
$330,000
1.5%For more information regarding the value of a property, please contact us for a free consultation.
1 Bed
1 Bath
1,060 SqFt
SOLD DATE : 06/30/2022
Key Details
Sold Price $335,000
Property Type Condo
Sub Type Condo/Co-op
Listing Status Sold
Purchase Type For Sale
Square Footage 1,060 sqft
Price per Sqft $316
Subdivision Parkside At Alexandria
MLS Listing ID VAAX2013150
Sold Date 06/30/22
Style Colonial
Bedrooms 1
Full Baths 1
Condo Fees $326/mo
HOA Y/N N
Abv Grd Liv Area 1,060
Originating Board BRIGHT
Year Built 1963
Annual Tax Amount $3,052
Tax Year 2021
Property Description
**OPEN HOUSE CANCELED BECAUSE PROPERTY IS UNDER CONTRACT**Wow, you have to get a peek at the largest 1-bedroom model in the desirable Parkside at Alexandria community. This unit boasts 1,060 sq feet and is completely updated and ready for new owners! Wood floors throughout living and kitchen areas, granite counters, stainless steel appliances, 2 pantries for all of your storage needs, recessed lights, a new tankless water heater (2021), and a new HVAC system (2021). The perfect primary bedroom has a tray ceiling and WIC with custom shelves. Large enough to have a desk for your home office. 2-tiered private patio, close to parking, the outdoor pool & fitness center. **Amenities: large pool, on-site gym, tot lot, pet friendly** Metro & Dash bus stop outside community. Convenient to DC, Pentagon & points south. Low condo fees of $326.13/month and this includes one parking decal. The 2nd decal for a second car can be purchased for $100/year. Visitor parking is available. Pet-friendly - 2 dogs at 85 lbs each.
Location
State VA
County Alexandria City
Zoning RA
Interior
Interior Features Carpet, Ceiling Fan(s), Combination Dining/Living, Floor Plan - Open, Window Treatments, Wood Floors
Hot Water Natural Gas
Heating Forced Air
Cooling Central A/C, Ceiling Fan(s)
Flooring Partially Carpeted, Hardwood
Equipment Built-In Microwave, Dishwasher, Disposal, Exhaust Fan, Icemaker, Microwave, Oven/Range - Gas, Refrigerator, Stainless Steel Appliances, Washer, Washer/Dryer Stacked
Appliance Built-In Microwave, Dishwasher, Disposal, Exhaust Fan, Icemaker, Microwave, Oven/Range - Gas, Refrigerator, Stainless Steel Appliances, Washer, Washer/Dryer Stacked
Heat Source Natural Gas
Exterior
Exterior Feature Patio(s)
Utilities Available Cable TV, Electric Available, Natural Gas Available, Sewer Available, Water Available
Amenities Available Club House, Exercise Room, Fitness Center, Pool - Outdoor, Tot Lots/Playground
Waterfront N
Water Access N
Roof Type Asphalt
Accessibility None
Porch Patio(s)
Parking Type Parking Lot
Garage N
Building
Story 2
Foundation Other
Sewer Public Sewer
Water Public
Architectural Style Colonial
Level or Stories 2
Additional Building Above Grade, Below Grade
Structure Type Dry Wall
New Construction N
Schools
Elementary Schools James K. Polk
Middle Schools Minnie Howard
High Schools Alexandria City
School District Alexandria City Public Schools
Others
Pets Allowed Y
HOA Fee Include Common Area Maintenance,Ext Bldg Maint,Lawn Maintenance,Management,Pool(s),Reserve Funds,Road Maintenance,Snow Removal,Taxes,Trash
Senior Community No
Tax ID 029.02-0A-1487A
Ownership Condominium
Acceptable Financing FHA, Cash, VA, Conventional
Listing Terms FHA, Cash, VA, Conventional
Financing FHA,Cash,VA,Conventional
Special Listing Condition Standard
Pets Description Cats OK, Dogs OK, Case by Case Basis, Number Limit, Pet Addendum/Deposit, Size/Weight Restriction
Read Less Info
Want to know what your home might be worth? Contact us for a FREE valuation!

Our team is ready to help you sell your home for the highest possible price ASAP

Bought with Ciara N Lascano • Century 21 Redwood Realty

1619 Walnut St 4th FL, Philadelphia, PA, 19103, United States






