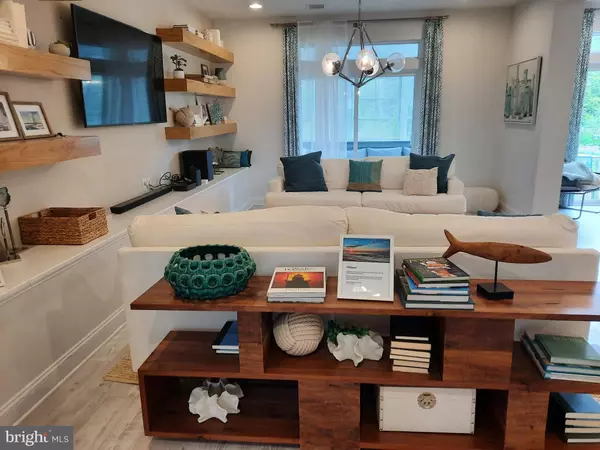$465,000
$465,000
For more information regarding the value of a property, please contact us for a free consultation.
3 Beds
3 Baths
1,912 SqFt
SOLD DATE : 07/29/2022
Key Details
Sold Price $465,000
Property Type Condo
Sub Type Condo/Co-op
Listing Status Sold
Purchase Type For Sale
Square Footage 1,912 sqft
Price per Sqft $243
Subdivision The Grove
MLS Listing ID DESU2021902
Sold Date 07/29/22
Style Carriage House,Coastal
Bedrooms 3
Full Baths 2
Half Baths 1
Condo Fees $175/mo
HOA Y/N N
Abv Grd Liv Area 1,912
Originating Board BRIGHT
Year Built 2017
Annual Tax Amount $1,082
Tax Year 2021
Lot Dimensions 0.00 x 0.00
Property Description
Nestled in a cozy wooded setting off RT 54, (Lighthouse Road) is a Charming two-story carriage style 3 BR 2 bath townhome, with 1 car attached garage and two driveway parking spaces. This spacious year-round property has low DE taxes, and is conveniently located close to grocery stores, restaurants, pharmacies, beauty shops, nail salons, liquor stores, gas stations, and more! Travel only 2 miles to sink your toes in the sand and ocean at Fenwick, DE and Ocean City, MD beaches. This former model townhome is filled with upgrades including an open DAWSON floor plan, Kitchen Aid appliances including a refrigerator/freezer, 5 burner gas stove, dishwasher, disposal, and large kitchen pantry, eat-in kitchen counter with bar stools, plus dining room table with built-in bench, granite countertops. Wi-fi and recessed ceiling lights and speakers in the home. The enclosed three-season sunroom with EZ Breeze panels off the living room is extended by 4 feet, leading out to the outdoor paver patio area. Ascend a beautiful oak stairway to a cozy second-floor bench sitting area. Off the hallway is the laundry room with a front-loading Whirlpool Washer and Dryer and cabinets. The beautiful primary king bedroom (extended by 4 feet), is beautifully enhanced with SHIP-LAP walls ad decor, recessed lighting, and speakers. carpeted bedroom #2 is also beautifully decorated and includes a covered balcony. The primary bath includes a ssoaking tub, separate shower, upgraded vanity with Moen faucets, and commode. There is also a second full bath in the hallway to service bedrooms #2 and #3. The carpeted twin bedroom has a built-in closet. There are Moen faucet upgrades throughout the townhome and upgraded lighting. Mounted TV in the living room with shelving, built-in owner storage under the stairway, as well as, in the hallway on the second-floor hallway. There is a Half bath on the first floor. Wood plank flooring is throughout the home except for the 2nd and 3rd bedrooms which are carpeted. Unique built-in dog/shower in garage. Short walk to community pool. The condo is professionally managed. Off-street parking only. Sold AS IS WHAT IS. AS SHOWN. No EXCLUSIONS. There are NO EXISTING RENTALS on the property. Grab this beauty before it is gone! New owner has $500 capital contribution fee plus $225 transfer fee to Premier Property Mgmt.
Location
State DE
County Sussex
Area Baltimore Hundred (31001)
Zoning RESIDENTIAL
Rooms
Main Level Bedrooms 3
Interior
Interior Features Carpet, Combination Dining/Living, Combination Kitchen/Dining, Combination Kitchen/Living, Kitchen - Island, Stall Shower, Tub Shower, Upgraded Countertops, Walk-in Closet(s), Window Treatments, Other, Pantry, Recessed Lighting, Soaking Tub, Sprinkler System, Wood Floors
Hot Water Propane
Heating Forced Air
Cooling Central A/C
Flooring Carpet, Wood
Equipment Built-In Microwave, Dishwasher, Disposal, Dryer - Electric, Dryer - Front Loading, Energy Efficient Appliances, Oven - Self Cleaning, Oven/Range - Electric, Refrigerator, Stove, Washer - Front Loading, Water Heater
Furnishings Yes
Fireplace N
Window Features Energy Efficient,Insulated,Screens
Appliance Built-In Microwave, Dishwasher, Disposal, Dryer - Electric, Dryer - Front Loading, Energy Efficient Appliances, Oven - Self Cleaning, Oven/Range - Electric, Refrigerator, Stove, Washer - Front Loading, Water Heater
Heat Source Propane - Metered
Laundry Dryer In Unit, Washer In Unit, Upper Floor
Exterior
Garage Garage - Front Entry, Garage Door Opener, Inside Access, Other
Garage Spaces 3.0
Utilities Available Cable TV Available, Electric Available, Phone Available, Sewer Available, Water Available, Propane
Amenities Available Common Grounds, Pool - Outdoor, Swimming Pool
Waterfront N
Water Access N
Roof Type Architectural Shingle,Metal
Street Surface Paved
Accessibility Doors - Lever Handle(s)
Road Frontage City/County
Parking Type Attached Garage, Driveway
Attached Garage 1
Total Parking Spaces 3
Garage Y
Building
Lot Description Cleared, Backs to Trees
Story 2
Foundation Block
Sewer Public Sewer
Water Public
Architectural Style Carriage House, Coastal
Level or Stories 2
Additional Building Above Grade, Below Grade
Structure Type 9'+ Ceilings
New Construction N
Schools
School District Indian River
Others
Pets Allowed N
HOA Fee Include All Ground Fee,Common Area Maintenance,Ext Bldg Maint,Insurance,Management,Pool(s),Reserve Funds,Snow Removal,Trash
Senior Community No
Tax ID 533-12.00-100.00-2
Ownership Condominium
Security Features Carbon Monoxide Detector(s),Smoke Detector
Acceptable Financing Cash, Conventional
Listing Terms Cash, Conventional
Financing Cash,Conventional
Special Listing Condition Standard
Read Less Info
Want to know what your home might be worth? Contact us for a FREE valuation!

Our team is ready to help you sell your home for the highest possible price ASAP

Bought with MARYHELEN GARST • Northrop Realty

1619 Walnut St 4th FL, Philadelphia, PA, 19103, United States






